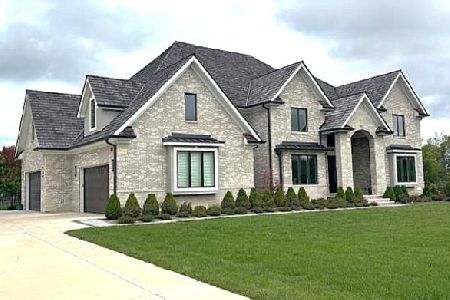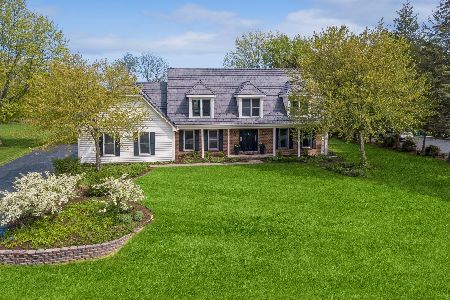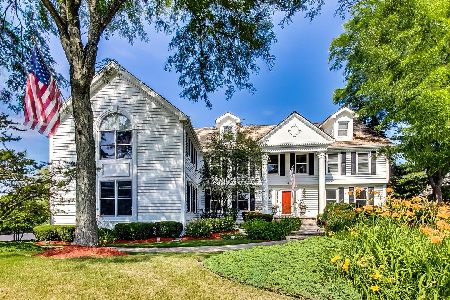10 Saint John Drive, Hawthorn Woods, Illinois 60047
$571,000
|
Sold
|
|
| Status: | Closed |
| Sqft: | 5,655 |
| Cost/Sqft: | $106 |
| Beds: | 4 |
| Baths: | 4 |
| Year Built: | 1986 |
| Property Taxes: | $14,569 |
| Days On Market: | 3892 |
| Lot Size: | 1,00 |
Description
Luxurious living in this quality brick home on an acre of lush landscaping with water views. Custom crafted & thoughtfully upgraded, this home is completely refreshed with over $65K in improvements in April 2015. Sleek & stylish gourmet kitchen is a dream! Expansive living room leads to a sun-drenched sunroom perfect for relaxation. Finished lower-level, circle drive, huge master suite & more. Too much to list!
Property Specifics
| Single Family | |
| — | |
| Other | |
| 1986 | |
| Full | |
| — | |
| Yes | |
| 1 |
| Lake | |
| Rambling Hills East | |
| 0 / Not Applicable | |
| None | |
| Private Well | |
| Septic-Private | |
| 08936822 | |
| 14123040120000 |
Nearby Schools
| NAME: | DISTRICT: | DISTANCE: | |
|---|---|---|---|
|
Grade School
Fremont Elementary School |
79 | — | |
|
Middle School
Fremont Middle School |
79 | Not in DB | |
|
High School
Adlai E Stevenson High School |
125 | Not in DB | |
Property History
| DATE: | EVENT: | PRICE: | SOURCE: |
|---|---|---|---|
| 14 Aug, 2015 | Sold | $571,000 | MRED MLS |
| 10 Jun, 2015 | Under contract | $598,000 | MRED MLS |
| 29 May, 2015 | Listed for sale | $598,000 | MRED MLS |
Room Specifics
Total Bedrooms: 6
Bedrooms Above Ground: 4
Bedrooms Below Ground: 2
Dimensions: —
Floor Type: Hardwood
Dimensions: —
Floor Type: Hardwood
Dimensions: —
Floor Type: Hardwood
Dimensions: —
Floor Type: —
Dimensions: —
Floor Type: —
Full Bathrooms: 4
Bathroom Amenities: Whirlpool,Separate Shower,Double Sink
Bathroom in Basement: 1
Rooms: Bedroom 5,Bedroom 6,Eating Area,Foyer,Recreation Room,Utility Room-Lower Level
Basement Description: Finished
Other Specifics
| 3 | |
| Concrete Perimeter | |
| Asphalt,Circular | |
| Balcony, Deck, Patio, Hot Tub, Storms/Screens | |
| Landscaped,Water View | |
| 77X64X253X178X248 | |
| Full,Unfinished | |
| Full | |
| Vaulted/Cathedral Ceilings, Skylight(s), Hardwood Floors, Heated Floors, First Floor Bedroom, First Floor Laundry | |
| Range, Microwave, Dishwasher, Refrigerator, Washer, Dryer, Disposal | |
| Not in DB | |
| Street Paved | |
| — | |
| — | |
| Attached Fireplace Doors/Screen, Gas Log |
Tax History
| Year | Property Taxes |
|---|---|
| 2015 | $14,569 |
Contact Agent
Nearby Similar Homes
Nearby Sold Comparables
Contact Agent
Listing Provided By
Keller Williams Realty Partners, LLC








