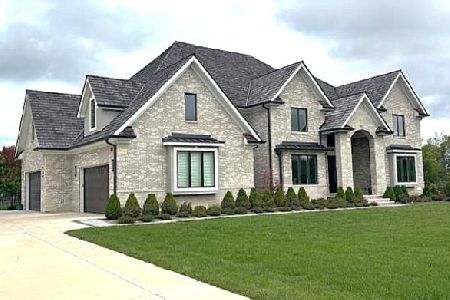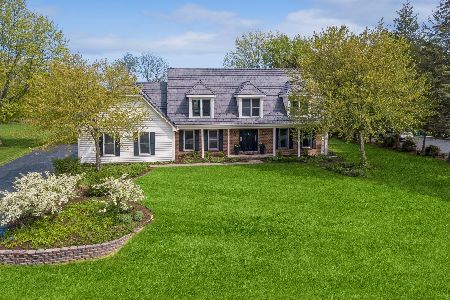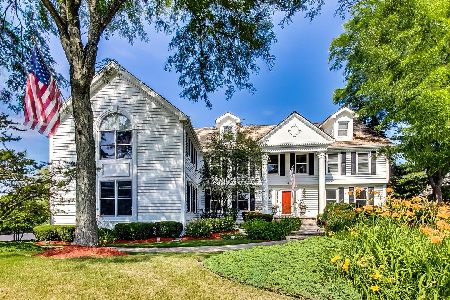10 St John Drive, Hawthorn Woods, Illinois 60047
$518,500
|
Sold
|
|
| Status: | Closed |
| Sqft: | 3,334 |
| Cost/Sqft: | $165 |
| Beds: | 4 |
| Baths: | 4 |
| Year Built: | 1986 |
| Property Taxes: | $15,218 |
| Days On Market: | 2140 |
| Lot Size: | 1,00 |
Description
Beauty abounds at this lovely brick home in sought-after Rambling Hills East. Situated on an acre lot with stunning lush landscape and distant pond views, this home is the essence of peace and tranquility. The dramatic two-story foyer invites you into the home. Rich, Brazilian cherry floors enhance the space, as the property unfolds into a circular floor plan with a large Living/Great room, Family/Sun room, open to the Kitchen through a dramatic arched window. The Kitchen is the HEART of this home, and is nicely updated with wood cabinetry, granite counters and stainless appliances. The Dining room is large and has a specially designed ceiling and trendy light fixtures. The large 1st floor master suite boasts 2 walk-in closets, fireplace with marble surround, volume ceilings and a spacious ultra-bath with a full-length built-in mirror. Three large bedrooms are located upstairs; one with built-in shelving and doors leading to a balcony, one with a carpeted reading loft, one with a seating area, and all with walk-in closets. The finished basement is expansive with 2 recreation areas, 5th bedroom and full bath. Ecobee "smart thermostat" is included and features a state-of-the-art SmartSensor with temperature and occupancy detection, built-in Amazon Alexa and an intuitive smartphone app. Freshly refinished wood deck and one year old Jacuzzi hot tub grace the back yard, enhancing this wonderful outdoor living experience. All this and Stevenson high school district. Welcome home!
Property Specifics
| Single Family | |
| — | |
| — | |
| 1986 | |
| Full | |
| — | |
| No | |
| 1 |
| Lake | |
| Rambling Hills East | |
| — / Not Applicable | |
| None | |
| Private Well | |
| Septic-Private | |
| 10667975 | |
| 14123040120000 |
Nearby Schools
| NAME: | DISTRICT: | DISTANCE: | |
|---|---|---|---|
|
Grade School
Fremont Elementary School |
79 | — | |
|
Middle School
Fremont Middle School |
79 | Not in DB | |
|
High School
Adlai E Stevenson High School |
125 | Not in DB | |
Property History
| DATE: | EVENT: | PRICE: | SOURCE: |
|---|---|---|---|
| 17 Jul, 2020 | Sold | $518,500 | MRED MLS |
| 7 Jun, 2020 | Under contract | $549,900 | MRED MLS |
| 15 Mar, 2020 | Listed for sale | $549,900 | MRED MLS |
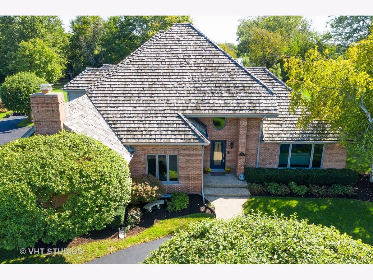
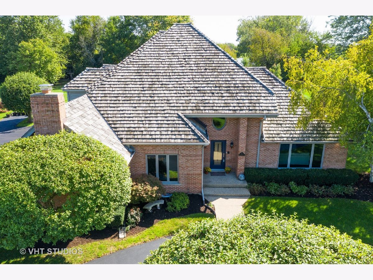
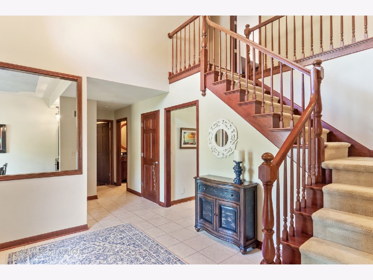
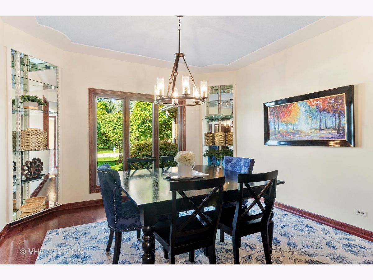
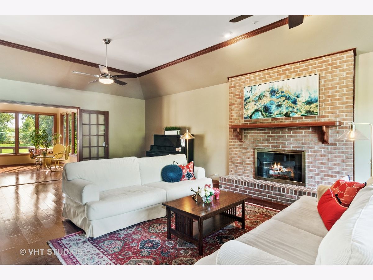
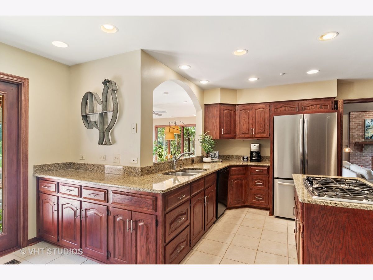
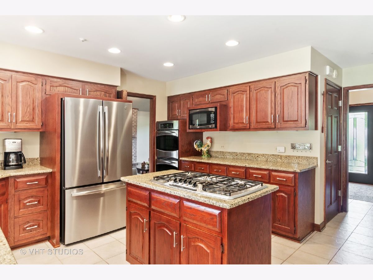
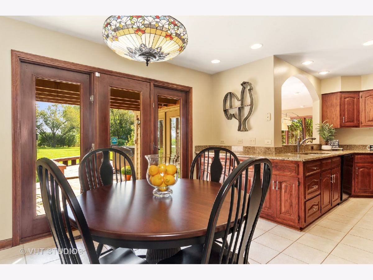
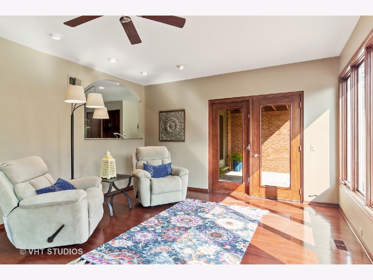
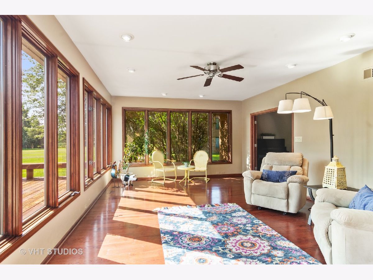
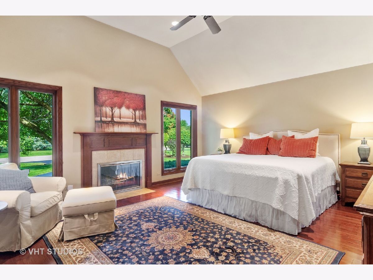
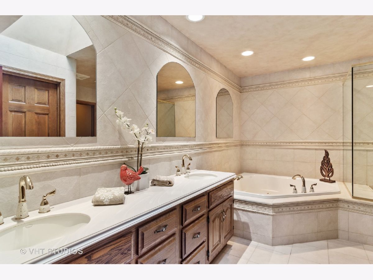
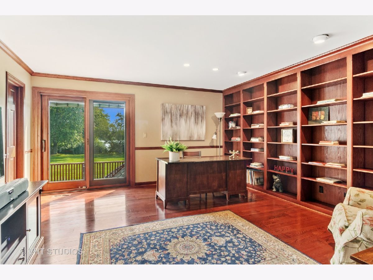
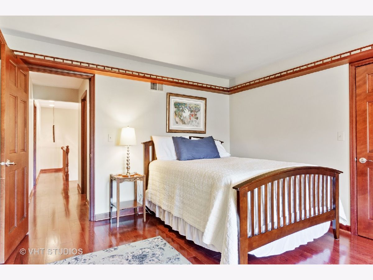
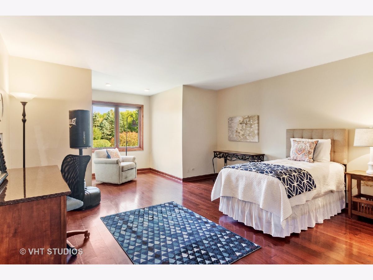
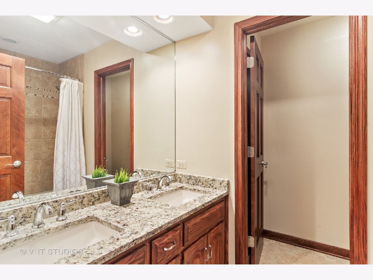
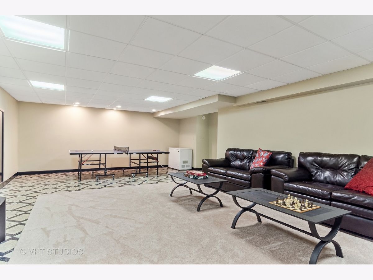
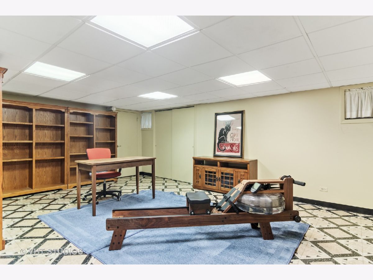
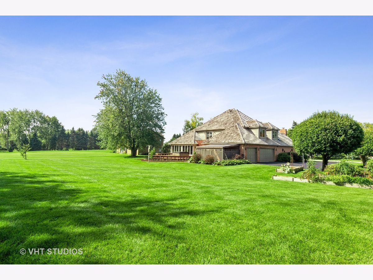
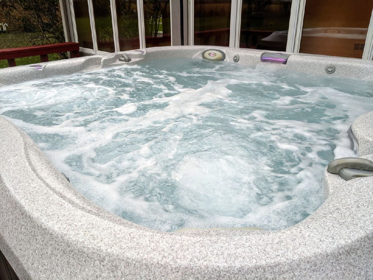
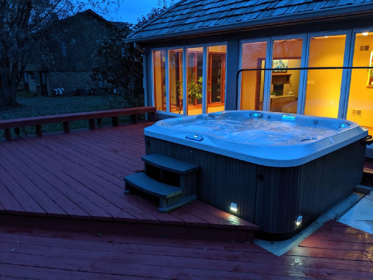
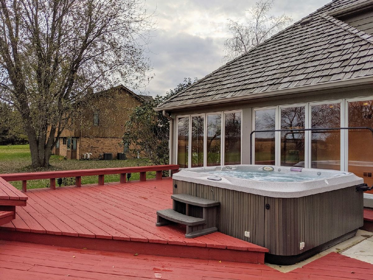
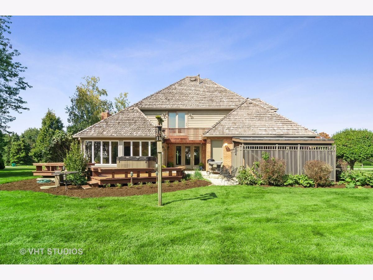
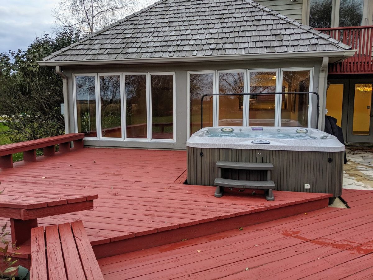
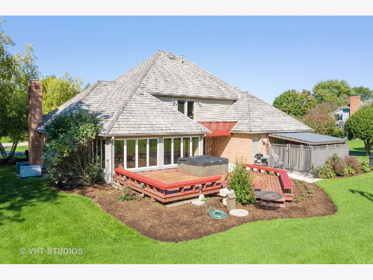
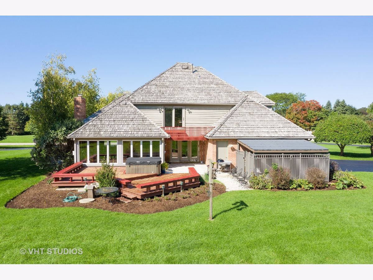
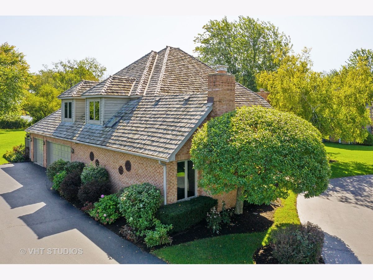
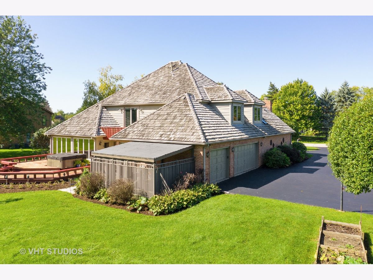
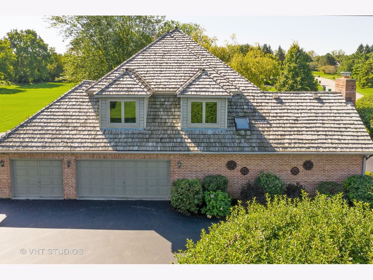
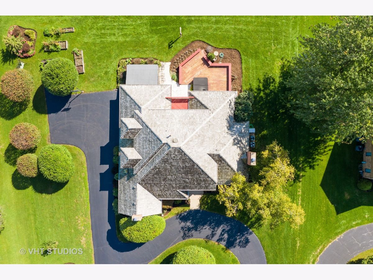
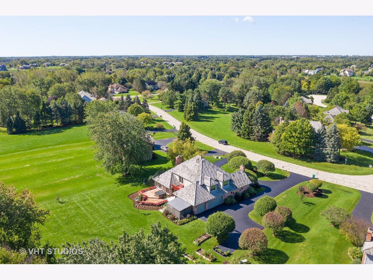
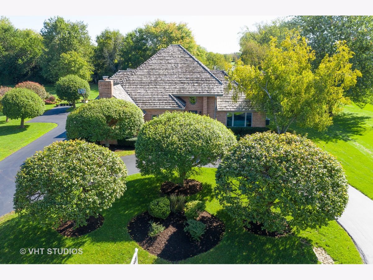
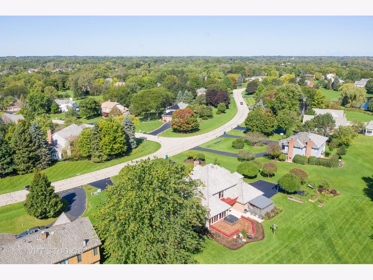
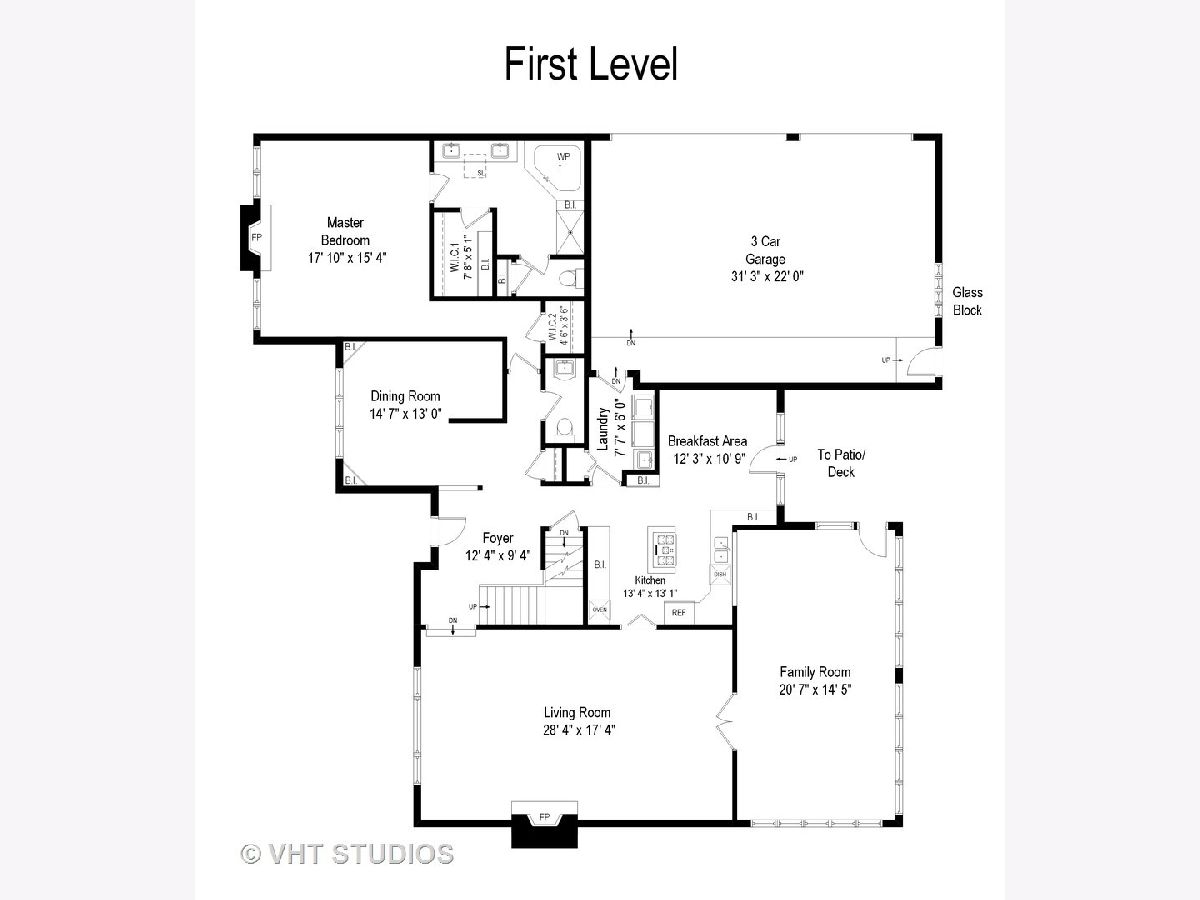
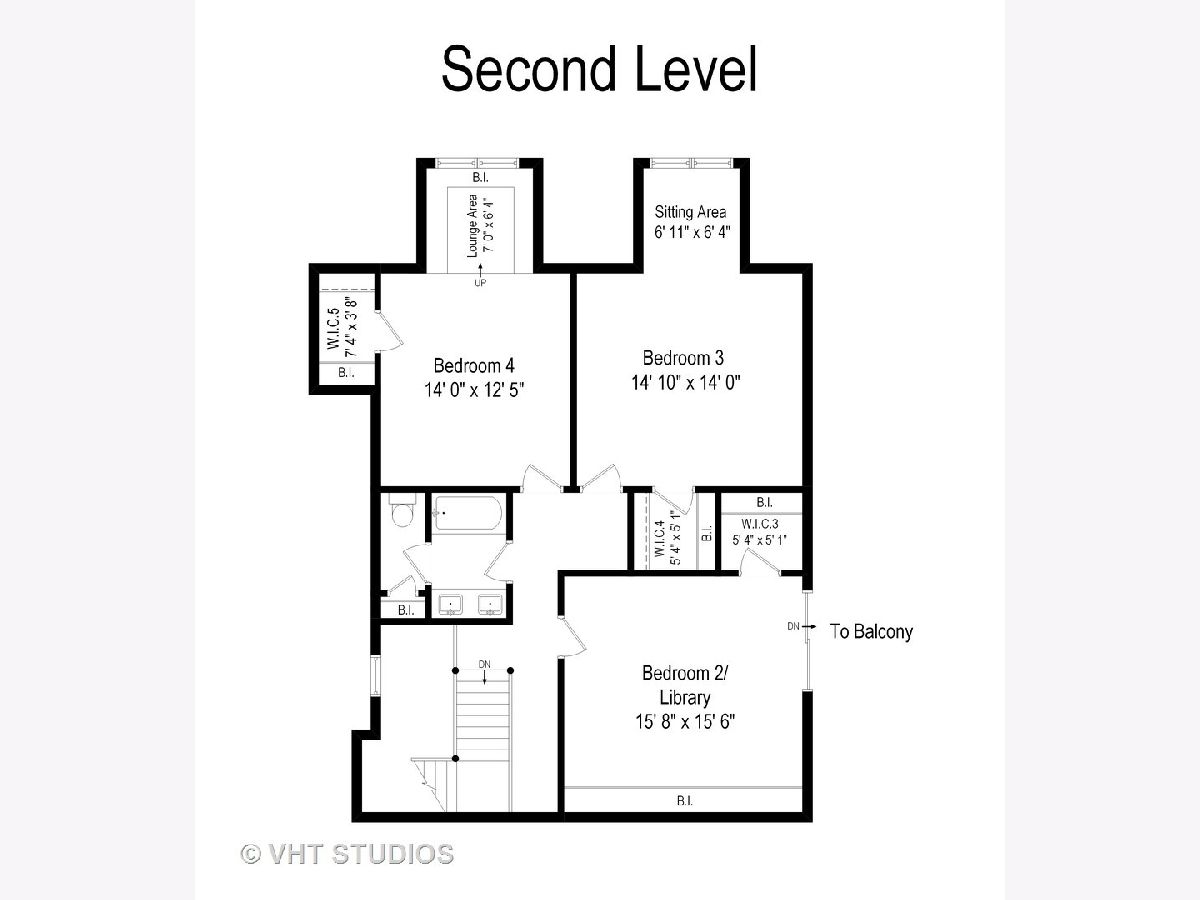
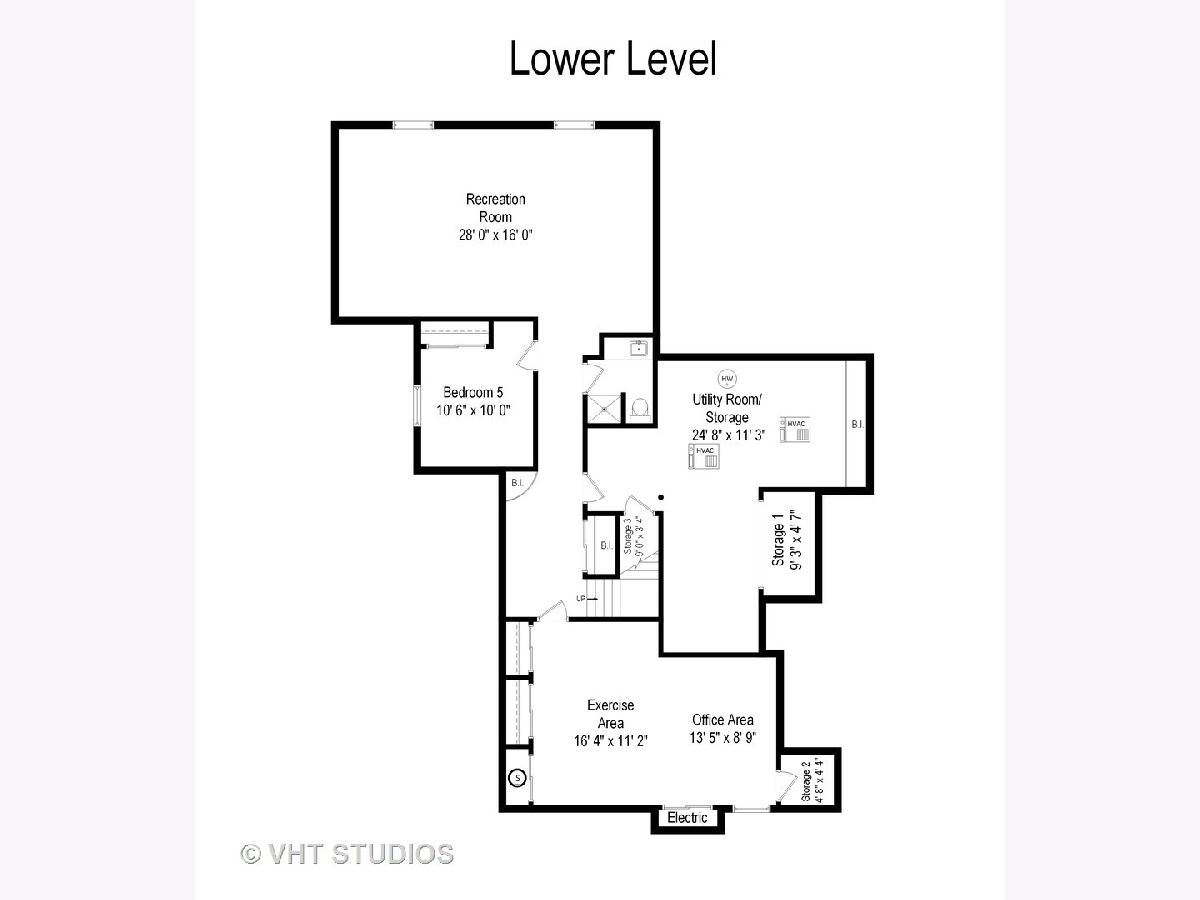
Room Specifics
Total Bedrooms: 5
Bedrooms Above Ground: 4
Bedrooms Below Ground: 1
Dimensions: —
Floor Type: Hardwood
Dimensions: —
Floor Type: Hardwood
Dimensions: —
Floor Type: Hardwood
Dimensions: —
Floor Type: —
Full Bathrooms: 4
Bathroom Amenities: Whirlpool,Separate Shower,Double Sink
Bathroom in Basement: 0
Rooms: Bedroom 5,Eating Area,Recreation Room,Foyer,Utility Room-Lower Level
Basement Description: Finished
Other Specifics
| 3 | |
| Concrete Perimeter | |
| Asphalt,Circular,Side Drive | |
| Balcony, Deck, Patio, Hot Tub, Storms/Screens | |
| Water View | |
| 77X64X253X178X248 | |
| Full,Unfinished | |
| Full | |
| Hardwood Floors, First Floor Bedroom, First Floor Laundry, First Floor Full Bath, Built-in Features, Walk-In Closet(s) | |
| Double Oven, Microwave, Dishwasher, Refrigerator, Washer, Dryer, Cooktop | |
| Not in DB | |
| Park, Lake, Street Paved, Other | |
| — | |
| — | |
| Gas Log |
Tax History
| Year | Property Taxes |
|---|---|
| 2020 | $15,218 |
Contact Agent
Nearby Similar Homes
Nearby Sold Comparables
Contact Agent
Listing Provided By
@properties


