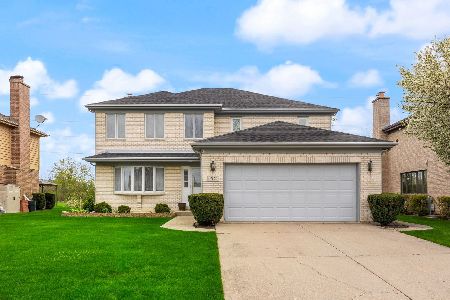1021 Carlow Drive, Des Plaines, Illinois 60016
$395,000
|
Sold
|
|
| Status: | Closed |
| Sqft: | 2,720 |
| Cost/Sqft: | $161 |
| Beds: | 4 |
| Baths: | 3 |
| Year Built: | 1992 |
| Property Taxes: | $11,856 |
| Days On Market: | 4368 |
| Lot Size: | 0,00 |
Description
Well maintained 2-story brick home in Kylemore Green subdivision. Large LR and separate formal DR are great for entertaining. Large kitchen w/granite counters & newer SS appliances opens to eating area and family room w/fireplace. Big master bedroom boasts tray ceiling, walk-in closet & bathroom w/separate soaker tub & shower. HUGE basement makes this a 3300+ sq ft home. Large backyard deck. Make an offer!
Property Specifics
| Single Family | |
| — | |
| Traditional | |
| 1992 | |
| Full | |
| — | |
| No | |
| — |
| Cook | |
| Kylemore Green | |
| 0 / Not Applicable | |
| None | |
| Lake Michigan,Public | |
| Public Sewer | |
| 08526749 | |
| 03363110300000 |
Nearby Schools
| NAME: | DISTRICT: | DISTANCE: | |
|---|---|---|---|
|
Grade School
Euclid Elementary School |
26 | — | |
|
Middle School
River Trails Middle School |
26 | Not in DB | |
|
High School
Maine West High School |
207 | Not in DB | |
Property History
| DATE: | EVENT: | PRICE: | SOURCE: |
|---|---|---|---|
| 5 May, 2014 | Sold | $395,000 | MRED MLS |
| 17 Feb, 2014 | Under contract | $439,000 | MRED MLS |
| 30 Jan, 2014 | Listed for sale | $439,000 | MRED MLS |
| 10 Jul, 2024 | Sold | $660,000 | MRED MLS |
| 20 May, 2024 | Under contract | $674,999 | MRED MLS |
| 25 Apr, 2024 | Listed for sale | $674,999 | MRED MLS |
Room Specifics
Total Bedrooms: 4
Bedrooms Above Ground: 4
Bedrooms Below Ground: 0
Dimensions: —
Floor Type: Carpet
Dimensions: —
Floor Type: Carpet
Dimensions: —
Floor Type: Carpet
Full Bathrooms: 3
Bathroom Amenities: Whirlpool,Separate Shower,Double Sink
Bathroom in Basement: 0
Rooms: Recreation Room,Utility Room-Lower Level
Basement Description: Partially Finished
Other Specifics
| 2 | |
| Concrete Perimeter | |
| Concrete | |
| Deck | |
| — | |
| 138X62 | |
| Unfinished | |
| Full | |
| Vaulted/Cathedral Ceilings, Hardwood Floors | |
| Range, Dishwasher, Refrigerator, Washer, Dryer | |
| Not in DB | |
| Sidewalks, Street Paved | |
| — | |
| — | |
| — |
Tax History
| Year | Property Taxes |
|---|---|
| 2014 | $11,856 |
| 2024 | $11,566 |
Contact Agent
Nearby Similar Homes
Nearby Sold Comparables
Contact Agent
Listing Provided By
Berkshire Hathaway HomeServices KoenigRubloff






