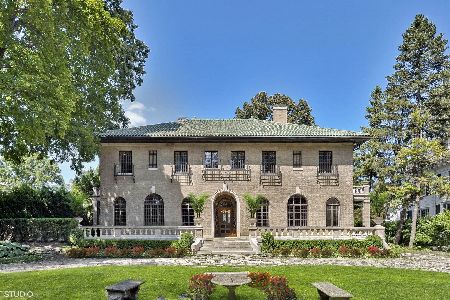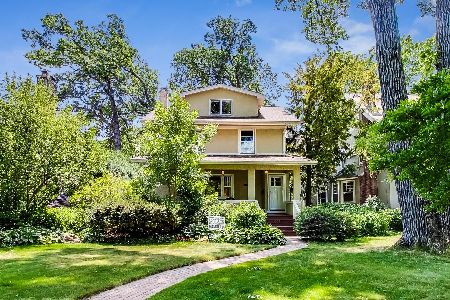1000 Chestnut Avenue, Wilmette, Illinois 60091
$1,975,000
|
Sold
|
|
| Status: | Closed |
| Sqft: | 0 |
| Cost/Sqft: | — |
| Beds: | 5 |
| Baths: | 6 |
| Year Built: | 1922 |
| Property Taxes: | $36,829 |
| Days On Market: | 3794 |
| Lot Size: | 0,00 |
Description
East Wilmette's finest example of Mediterranean Style Architecture. Award winning renovation. Beautiful chef's kitchen w/ oversized marble island, custom mosaic tile backsplash and top of the line appliances. Separate breakfast rm attached. The kitchen opens up to cozy family rm with rich stone walls. Formal living rm has handsome wood beams with french doors that lead to comfortable south facing sunroom/office with pretty windows. 5BR, 5.1 Baths. Lovely master suite with gas fireplace, spa-like bath and his and hers closets. 4 additional generously sized bedrooms, a tandem study/office and a full sized laundry rm are on the 2nd floor. Finished lower level with theater rm and bonus exersize/extra bedroom. Set on a huge lot approx 100x190 ft w/sweeping front lawn on one of Wilmette's most beautiful streets. A lovely renovation. One of Wilmette's treasures. Near Lake.
Property Specifics
| Single Family | |
| — | |
| Mediter./Spanish | |
| 1922 | |
| Full | |
| — | |
| No | |
| 0 |
| Cook | |
| — | |
| 0 / Not Applicable | |
| None | |
| Lake Michigan,Public | |
| Public Sewer, Sewer-Storm | |
| 09024620 | |
| 05273000830000 |
Nearby Schools
| NAME: | DISTRICT: | DISTANCE: | |
|---|---|---|---|
|
Grade School
Central Elementary School |
39 | — | |
|
Middle School
Wilmette Junior High School |
39 | Not in DB | |
|
High School
New Trier Twp H.s. Northfield/wi |
203 | Not in DB | |
Property History
| DATE: | EVENT: | PRICE: | SOURCE: |
|---|---|---|---|
| 30 Oct, 2009 | Sold | $1,125,000 | MRED MLS |
| 29 Jun, 2009 | Under contract | $1,285,000 | MRED MLS |
| 2 Jun, 2009 | Listed for sale | $1,285,000 | MRED MLS |
| 3 Feb, 2016 | Sold | $1,975,000 | MRED MLS |
| 17 Nov, 2015 | Under contract | $2,099,900 | MRED MLS |
| — | Last price change | $2,225,000 | MRED MLS |
| 28 Aug, 2015 | Listed for sale | $2,225,000 | MRED MLS |
Room Specifics
Total Bedrooms: 5
Bedrooms Above Ground: 5
Bedrooms Below Ground: 0
Dimensions: —
Floor Type: Hardwood
Dimensions: —
Floor Type: Hardwood
Dimensions: —
Floor Type: Hardwood
Dimensions: —
Floor Type: —
Full Bathrooms: 6
Bathroom Amenities: Separate Shower
Bathroom in Basement: 1
Rooms: Bedroom 5,Breakfast Room,Exercise Room,Foyer,Library,Mud Room,Office,Recreation Room,Study,Theatre Room
Basement Description: Finished
Other Specifics
| 2 | |
| Concrete Perimeter | |
| Concrete | |
| Balcony, Patio, Brick Paver Patio, Storms/Screens | |
| Corner Lot | |
| 100 X 190 | |
| — | |
| Full | |
| Skylight(s), Bar-Wet, Hardwood Floors, Heated Floors, Second Floor Laundry, First Floor Full Bath | |
| Range, Microwave, Dishwasher, High End Refrigerator, Bar Fridge, Freezer, Stainless Steel Appliance(s) | |
| Not in DB | |
| — | |
| — | |
| — | |
| Wood Burning |
Tax History
| Year | Property Taxes |
|---|---|
| 2009 | $22,010 |
| 2016 | $36,829 |
Contact Agent
Nearby Similar Homes
Nearby Sold Comparables
Contact Agent
Listing Provided By
@properties









