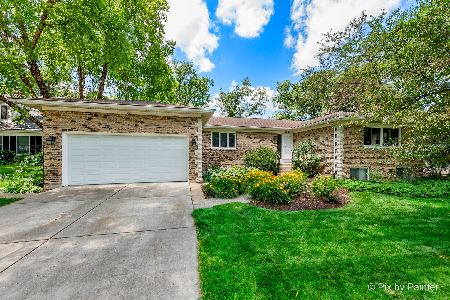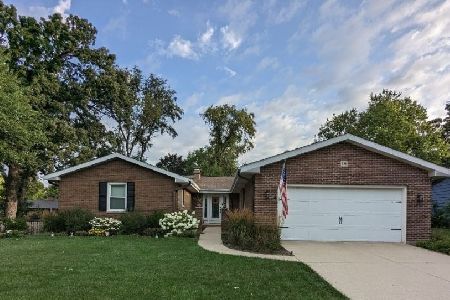1000 Chippewa Drive, Elgin, Illinois 60120
$230,000
|
Sold
|
|
| Status: | Closed |
| Sqft: | 1,940 |
| Cost/Sqft: | $121 |
| Beds: | 2 |
| Baths: | 3 |
| Year Built: | 1975 |
| Property Taxes: | $4,348 |
| Days On Market: | 3572 |
| Lot Size: | 0,25 |
Description
Beautiful custom built brick ranch with finished look-out basement on gorgeous wooded lot has been superbly updated! Featuring 3 full baths and 2-4 bedrooms- You will love the floor plan that is great for both entertaining and day to day living. The main floor is just under 2000 square feet and features a welcoming entry foyer, formal living and dining rooms, family room, laundry room and two spacious bedrooms including a private master suite. The open staircase leads to your recreation room, office, exercise room, full bath and 3rd bedroom. There is potential for a 4th bedroom as well! Additional highlights include shed, patio, Fireplace in Family Room, two car garage, central air, many newer windows, - shows beautifully! Location is great close to Metra, I90, Woodfield Mall, Schools, Shopping and more!
Property Specifics
| Single Family | |
| — | |
| Ranch | |
| 1975 | |
| Full | |
| RANCH | |
| No | |
| 0.25 |
| Cook | |
| Lords Park Manor | |
| 0 / Not Applicable | |
| None | |
| Public | |
| Public Sewer | |
| 09196540 | |
| 06071130150000 |
Nearby Schools
| NAME: | DISTRICT: | DISTANCE: | |
|---|---|---|---|
|
Grade School
Coleman Elementary School |
46 | — | |
|
Middle School
Larsen Middle School |
46 | Not in DB | |
|
High School
Elgin High School |
46 | Not in DB | |
Property History
| DATE: | EVENT: | PRICE: | SOURCE: |
|---|---|---|---|
| 10 Jun, 2016 | Sold | $230,000 | MRED MLS |
| 20 Apr, 2016 | Under contract | $234,900 | MRED MLS |
| 15 Apr, 2016 | Listed for sale | $234,900 | MRED MLS |
| 8 Aug, 2024 | Sold | $382,000 | MRED MLS |
| 1 Jul, 2024 | Under contract | $379,900 | MRED MLS |
| 27 Jun, 2024 | Listed for sale | $379,900 | MRED MLS |
Room Specifics
Total Bedrooms: 4
Bedrooms Above Ground: 2
Bedrooms Below Ground: 2
Dimensions: —
Floor Type: Carpet
Dimensions: —
Floor Type: Carpet
Dimensions: —
Floor Type: Vinyl
Full Bathrooms: 3
Bathroom Amenities: Double Sink
Bathroom in Basement: 1
Rooms: Eating Area,Exercise Room,Foyer,Office
Basement Description: Finished
Other Specifics
| 2.5 | |
| Concrete Perimeter | |
| Concrete | |
| Patio | |
| Landscaped,Wooded | |
| 80X135 | |
| Unfinished | |
| Full | |
| First Floor Bedroom, First Floor Laundry, First Floor Full Bath | |
| Range, Microwave, Dishwasher, Refrigerator, Washer, Dryer, Disposal | |
| Not in DB | |
| — | |
| — | |
| — | |
| Gas Log |
Tax History
| Year | Property Taxes |
|---|---|
| 2016 | $4,348 |
| 2024 | $6,366 |
Contact Agent
Nearby Similar Homes
Nearby Sold Comparables
Contact Agent
Listing Provided By
Premier Living Properties











