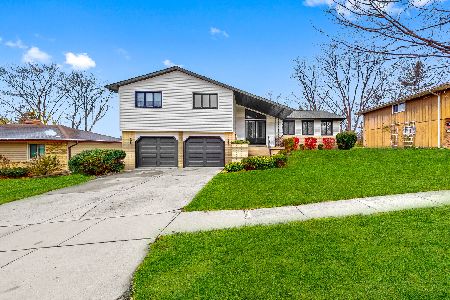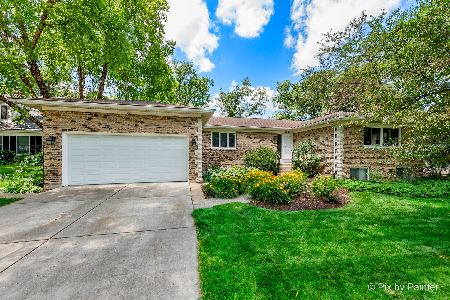1028 Chippewa Drive, Elgin, Illinois 60120
$212,000
|
Sold
|
|
| Status: | Closed |
| Sqft: | 1,616 |
| Cost/Sqft: | $141 |
| Beds: | 3 |
| Baths: | 3 |
| Year Built: | 1977 |
| Property Taxes: | $2,263 |
| Days On Market: | 3502 |
| Lot Size: | 0,25 |
Description
Beautifully Updated Sprawling Ranch Home with So Much New! Freshly Painted 1st level, Plush Carpet, Updated Baths & Light Fixtures. Large Fully Applianced Eat In Kitchen w/ loads of storage & Pantry Closet.Master Suite w/ updated bath. Family Rm w/ Fireplace and slider to great private back yard.Large Finished Basement w/ Wet Bar,Office Area & Bath.Pool Table & Equipment stay! Great Workroom for the Hobbyist w/extra storage. Updated HVAC and More.Convenient First Floor Laundry. A well cared for home!
Property Specifics
| Single Family | |
| — | |
| Ranch | |
| 1977 | |
| Full | |
| RANCH | |
| No | |
| 0.25 |
| Cook | |
| — | |
| 0 / Not Applicable | |
| None | |
| Public | |
| Public Sewer | |
| 09268172 | |
| 06071130130000 |
Property History
| DATE: | EVENT: | PRICE: | SOURCE: |
|---|---|---|---|
| 11 Aug, 2016 | Sold | $212,000 | MRED MLS |
| 2 Jul, 2016 | Under contract | $227,500 | MRED MLS |
| 24 Jun, 2016 | Listed for sale | $227,500 | MRED MLS |
Room Specifics
Total Bedrooms: 3
Bedrooms Above Ground: 3
Bedrooms Below Ground: 0
Dimensions: —
Floor Type: Carpet
Dimensions: —
Floor Type: Carpet
Full Bathrooms: 3
Bathroom Amenities: Soaking Tub
Bathroom in Basement: 1
Rooms: Foyer,Office,Recreation Room,Workshop
Basement Description: Finished
Other Specifics
| 2 | |
| Concrete Perimeter | |
| Concrete | |
| Patio, Porch | |
| — | |
| 78X139 | |
| Full | |
| Full | |
| Bar-Wet, First Floor Bedroom, First Floor Laundry, First Floor Full Bath | |
| Range, Microwave, Dishwasher, Refrigerator, Washer, Dryer, Disposal | |
| Not in DB | |
| Sidewalks, Street Lights, Street Paved | |
| — | |
| — | |
| Wood Burning |
Tax History
| Year | Property Taxes |
|---|---|
| 2016 | $2,263 |
Contact Agent
Nearby Similar Homes
Nearby Sold Comparables
Contact Agent
Listing Provided By
Berkshire Hathaway HomeServices Starck Real Estate











