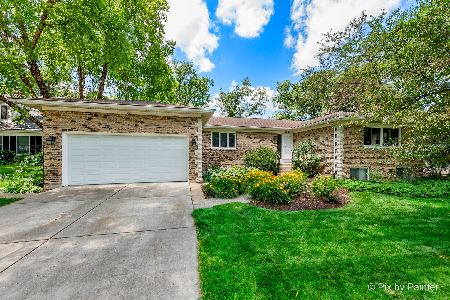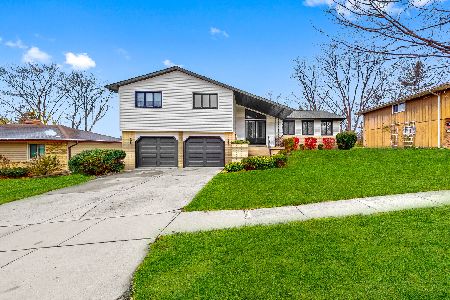1014 Chippewa Drive, Elgin, Illinois 60120
$193,500
|
Sold
|
|
| Status: | Closed |
| Sqft: | 2,144 |
| Cost/Sqft: | $93 |
| Beds: | 3 |
| Baths: | 2 |
| Year Built: | 1976 |
| Property Taxes: | $2,064 |
| Days On Market: | 4497 |
| Lot Size: | 0,26 |
Description
STUNNING WELL-MAINTAINED, MOVE-IN-READY CUSTOM BRK/CEDAR HOME IN ELGIN'S LORDS PARK MANOR*UNIQUE 2,144 SQFT LAYOUT COMBINES CONVENIENCE OF RANCH LIVING W/ LOTS OF ROOM FOR WHOLE FAMILY*MASTER BR "WING" INCLUDES SPACIOUS BR, 2 LARGE W/I CLOSETS, & 2-SINK BATH*MAIN LIVING AREA INCL OPEN CONCEPT LARGE LR & DR*KITCHEN FLOWS INTO BRKFST AREA & FR W/ FP*LARGE PATIO W/ SECLUDED LANDSCAPED YARD*LOTS OF NATURAL LITE & STORAGE
Property Specifics
| Single Family | |
| — | |
| Ranch | |
| 1976 | |
| Full | |
| — | |
| No | |
| 0.26 |
| Cook | |
| Lords Park Manor | |
| 0 / Not Applicable | |
| None | |
| Lake Michigan | |
| Public Sewer | |
| 08459250 | |
| 06071130140000 |
Nearby Schools
| NAME: | DISTRICT: | DISTANCE: | |
|---|---|---|---|
|
Grade School
Coleman Elementary School |
46 | — | |
|
Middle School
Larsen Middle School |
46 | Not in DB | |
|
High School
Elgin High School |
46 | Not in DB | |
Property History
| DATE: | EVENT: | PRICE: | SOURCE: |
|---|---|---|---|
| 7 Nov, 2013 | Sold | $193,500 | MRED MLS |
| 10 Oct, 2013 | Under contract | $199,900 | MRED MLS |
| 3 Oct, 2013 | Listed for sale | $199,900 | MRED MLS |
Room Specifics
Total Bedrooms: 3
Bedrooms Above Ground: 3
Bedrooms Below Ground: 0
Dimensions: —
Floor Type: Hardwood
Dimensions: —
Floor Type: Carpet
Full Bathrooms: 2
Bathroom Amenities: Separate Shower,Double Sink
Bathroom in Basement: 0
Rooms: No additional rooms
Basement Description: Partially Finished
Other Specifics
| 2.5 | |
| Concrete Perimeter | |
| Concrete | |
| Patio, Porch, Storms/Screens | |
| Landscaped,Wooded | |
| 82X136 | |
| Unfinished | |
| Full | |
| Hardwood Floors, First Floor Bedroom, First Floor Full Bath | |
| Range, Microwave, Dishwasher, Refrigerator, Washer, Dryer, Disposal | |
| Not in DB | |
| Sidewalks, Street Lights, Street Paved | |
| — | |
| — | |
| Wood Burning, Attached Fireplace Doors/Screen, Gas Starter |
Tax History
| Year | Property Taxes |
|---|---|
| 2013 | $2,064 |
Contact Agent
Nearby Similar Homes
Nearby Sold Comparables
Contact Agent
Listing Provided By
United Real Estate - Chicago











