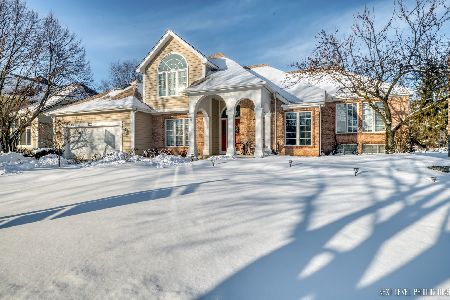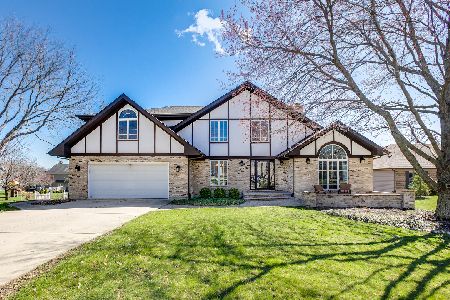1000 Rosewood Drive, West Chicago, Illinois 60185
$393,000
|
Sold
|
|
| Status: | Closed |
| Sqft: | 2,713 |
| Cost/Sqft: | $151 |
| Beds: | 5 |
| Baths: | 4 |
| Year Built: | 1991 |
| Property Taxes: | $11,378 |
| Days On Market: | 2721 |
| Lot Size: | 0,38 |
Description
FAMILY AND FRIENDS!! This phenomenal home features three levels of finished living space, beautifully landscaped exteriors & many new upgrades including a 2018 roof! Open and inviting main level with high ceilings. A stunning kitchen w/ SS appliances & tons of white cabinets & convenient mudroom. Stunning dining room with high-end architectural details. Boasts 6 generous bedrooms plus large private office. French doors open to spacious first-floor master suite. In-law or teenager space in airy finished basement. Storage everywhere! Ample work-life balance here! De-stress on front porch, deck or by backyard fire pit. Playground, park & entrance to IL Prairie Path on street. Restaurants, shopping, coveted location. Neighborhood has outdoor theater, kayaking, fishing & hiking/biking! Starbucks (1 mi) swimming pool (2 mi) train station (2 mi) Excellent schools! Evergreen/Benjamin/Community High. Walk to world-renown Wheaton Academy.
Property Specifics
| Single Family | |
| — | |
| — | |
| 1991 | |
| Full | |
| — | |
| No | |
| 0.38 |
| Du Page | |
| Forest Trails | |
| 0 / Not Applicable | |
| None | |
| Public | |
| Public Sewer | |
| 10053293 | |
| 0134407005 |
Nearby Schools
| NAME: | DISTRICT: | DISTANCE: | |
|---|---|---|---|
|
Grade School
Evergreen Elementary School |
25 | — | |
|
Middle School
Benjamin Middle School |
25 | Not in DB | |
Property History
| DATE: | EVENT: | PRICE: | SOURCE: |
|---|---|---|---|
| 15 Mar, 2019 | Sold | $393,000 | MRED MLS |
| 8 Feb, 2019 | Under contract | $409,900 | MRED MLS |
| — | Last price change | $419,000 | MRED MLS |
| 15 Aug, 2018 | Listed for sale | $419,000 | MRED MLS |
| 6 Apr, 2021 | Sold | $450,000 | MRED MLS |
| 1 Feb, 2021 | Under contract | $449,900 | MRED MLS |
| 29 Jan, 2021 | Listed for sale | $449,900 | MRED MLS |
Room Specifics
Total Bedrooms: 6
Bedrooms Above Ground: 5
Bedrooms Below Ground: 1
Dimensions: —
Floor Type: Carpet
Dimensions: —
Floor Type: Carpet
Dimensions: —
Floor Type: Carpet
Dimensions: —
Floor Type: —
Dimensions: —
Floor Type: —
Full Bathrooms: 4
Bathroom Amenities: Separate Shower,Double Sink,Garden Tub
Bathroom in Basement: 1
Rooms: Bedroom 5,Bedroom 6,Den,Foyer,Mud Room
Basement Description: Partially Finished
Other Specifics
| 2 | |
| — | |
| Concrete | |
| Deck, Porch | |
| — | |
| 82X186X94X182 | |
| — | |
| Full | |
| Hardwood Floors | |
| Double Oven, Range, Dishwasher, Refrigerator, Disposal, Stainless Steel Appliance(s) | |
| Not in DB | |
| Sidewalks, Street Lights, Street Paved | |
| — | |
| — | |
| Wood Burning, Gas Starter |
Tax History
| Year | Property Taxes |
|---|---|
| 2019 | $11,378 |
| 2021 | $11,347 |
Contact Agent
Nearby Sold Comparables
Contact Agent
Listing Provided By
RE/MAX Suburban






