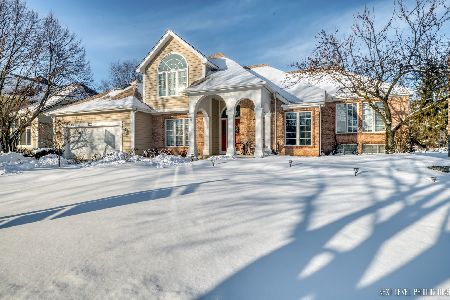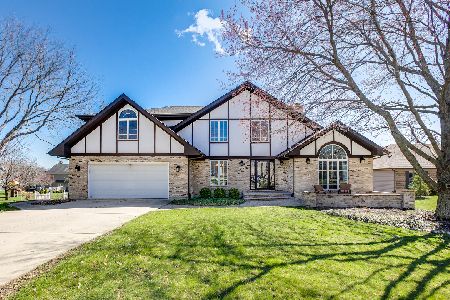990 Rosewood Drive, West Chicago, Illinois 60185
$438,000
|
Sold
|
|
| Status: | Closed |
| Sqft: | 3,239 |
| Cost/Sqft: | $139 |
| Beds: | 4 |
| Baths: | 5 |
| Year Built: | 1994 |
| Property Taxes: | $13,215 |
| Days On Market: | 3686 |
| Lot Size: | 0,00 |
Description
Entertaining is such fun as family & friends gather around huge kitchen island to chat, eat & hang out. Exceptionally designed kitchen boasts abundance of cabinetry, prep space & storage. Well planned mudroom/laundry & large pantry too. Family Room is light & bright with access to backyard paver patio & hot tub. Main level bedroom (currently used as office) is adjacent to full bath with shower, perfect for elderly guests. Private master suite has vaulted ceiling, luxury bath & large walk in closet. Finished basement has inlaw apartment, huge rec room, storage & service staircase. 3 car garage has massive 2nd floor walk up storage area. Tear off roof 2010, new HVAC 2015, new Sump pump & battery backup & ejector pump 2012. See full list of improvements under additional information. Walk to Wheaton Academy.
Property Specifics
| Single Family | |
| — | |
| — | |
| 1994 | |
| Full | |
| — | |
| No | |
| — |
| Du Page | |
| Forest Trails | |
| 0 / Not Applicable | |
| None | |
| Public | |
| Public Sewer | |
| 09105949 | |
| 0134407006 |
Nearby Schools
| NAME: | DISTRICT: | DISTANCE: | |
|---|---|---|---|
|
Grade School
Evergreen Elementary School |
25 | — | |
|
Middle School
Benjamin Middle School |
25 | Not in DB | |
|
High School
Community High School |
94 | Not in DB | |
Property History
| DATE: | EVENT: | PRICE: | SOURCE: |
|---|---|---|---|
| 27 Jun, 2008 | Sold | $495,000 | MRED MLS |
| 6 Jun, 2008 | Under contract | $515,000 | MRED MLS |
| — | Last price change | $525,000 | MRED MLS |
| 20 Jan, 2008 | Listed for sale | $575,000 | MRED MLS |
| 28 Jan, 2016 | Sold | $438,000 | MRED MLS |
| 24 Dec, 2015 | Under contract | $450,000 | MRED MLS |
| 24 Dec, 2015 | Listed for sale | $450,000 | MRED MLS |
Room Specifics
Total Bedrooms: 5
Bedrooms Above Ground: 4
Bedrooms Below Ground: 1
Dimensions: —
Floor Type: Carpet
Dimensions: —
Floor Type: Carpet
Dimensions: —
Floor Type: Hardwood
Dimensions: —
Floor Type: —
Full Bathrooms: 5
Bathroom Amenities: Whirlpool,Separate Shower,Double Sink
Bathroom in Basement: 1
Rooms: Kitchen,Bedroom 5,Den,Mud Room,Recreation Room
Basement Description: Finished
Other Specifics
| 3 | |
| — | |
| — | |
| Brick Paver Patio | |
| Landscaped | |
| 94 X 183 | |
| — | |
| Full | |
| Vaulted/Cathedral Ceilings, Hardwood Floors, In-Law Arrangement, First Floor Laundry, First Floor Full Bath | |
| Range, Microwave, Dishwasher, Refrigerator, Disposal | |
| Not in DB | |
| Sidewalks, Street Lights, Street Paved | |
| — | |
| — | |
| Wood Burning |
Tax History
| Year | Property Taxes |
|---|---|
| 2008 | $10,712 |
| 2016 | $13,215 |
Contact Agent
Nearby Sold Comparables
Contact Agent
Listing Provided By
Fathom Realty IL LLC






