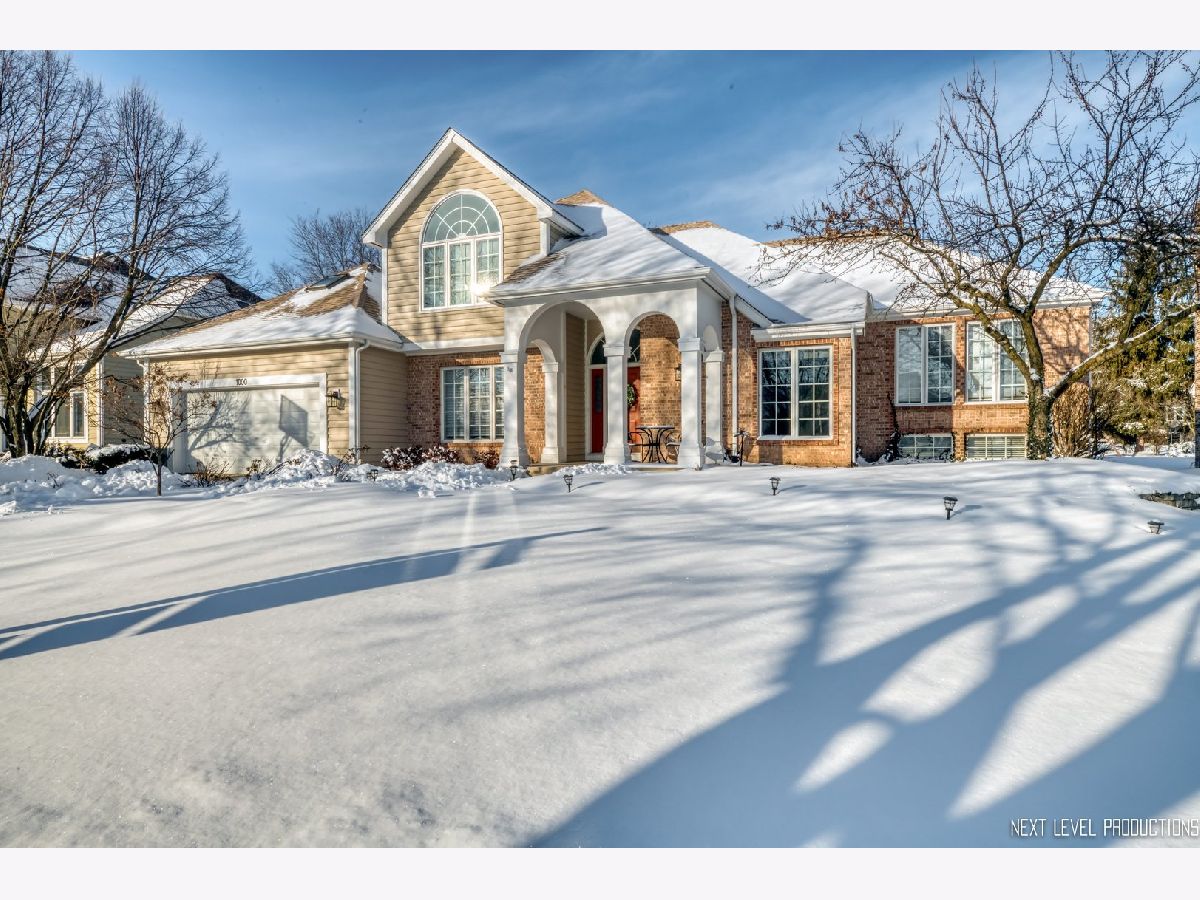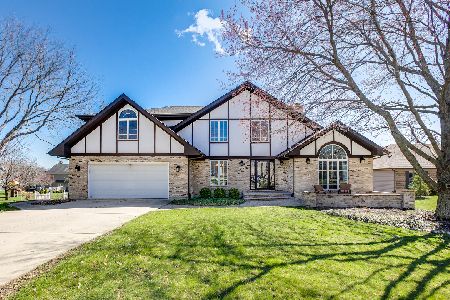1000 Rosewood Drive, West Chicago, Illinois 60185
$450,000
|
Sold
|
|
| Status: | Closed |
| Sqft: | 2,713 |
| Cost/Sqft: | $166 |
| Beds: | 5 |
| Baths: | 4 |
| Year Built: | 1991 |
| Property Taxes: | $11,347 |
| Days On Market: | 1823 |
| Lot Size: | 0,38 |
Description
Stunning home from the fantastic curb appeal to the features and finishes today's buyers are looking for: open floor plan, high ceilings, beautiful white trim package and hardwood floors on the inside, new Trex deck with Gazebo and large yard in the back. Large foyer to greet you as soon as you step in from the front porch welcomes you into the home. The large kitchen with plenty of granite counters and white cabinets including a center island with space for stools plus table space, as well. Volume ceilings in the family room which also features a beautiful brick fireplace and windows for natural light. Also, on the first floor, you have a large dining room, a private office, and coming in from the garage you find a mud room with lots of closet space. On the main level you have your Master Suite with tray ceiling, beautiful windows, your master bath with separate vanities, soaker tub and separate shower and walk-in closet. Upstairs features 4 additional good-sized bedrooms and hall bath. Basement is finished with 10' ceiling so there is no basement feel here. Space perfect for remote learning, home theater for movie night or just hanging with family and friends. 6th bedroom (or craft / exercise room perhaps) is finished plus a full bath. But there is plenty of space left for storage or additional finishing ideas. Current owners hate to leave, they completed many changes with plans on staying but their move is your gain. Located across the street from Wheaton Academy, public park and tennis courts plus being close to entrance to IL Prairie Path, and convenient to plenty of dining and shopping options and excellent schools' Evergreen/Benjamin/community High. Extensive List of News include: 2020 Exterior Paint, New Trex Deck & Gazebo, New light fixtures and LED lighting and ceiling fans throughout home and hot water heater. 2019 News include professional landscaping and trees, AC, Furnace with UV light sanitation, sump and ejector pumps with emergency backup power and dishwasher. Come see this beauty.
Property Specifics
| Single Family | |
| — | |
| — | |
| 1991 | |
| Full | |
| — | |
| No | |
| 0.38 |
| Du Page | |
| Forest Trails | |
| 0 / Not Applicable | |
| None | |
| Public | |
| Public Sewer | |
| 10982724 | |
| 0134407005 |
Nearby Schools
| NAME: | DISTRICT: | DISTANCE: | |
|---|---|---|---|
|
Grade School
Evergreen Elementary School |
25 | — | |
|
Middle School
Benjamin Middle School |
25 | Not in DB | |
Property History
| DATE: | EVENT: | PRICE: | SOURCE: |
|---|---|---|---|
| 15 Mar, 2019 | Sold | $393,000 | MRED MLS |
| 8 Feb, 2019 | Under contract | $409,900 | MRED MLS |
| — | Last price change | $419,000 | MRED MLS |
| 15 Aug, 2018 | Listed for sale | $419,000 | MRED MLS |
| 6 Apr, 2021 | Sold | $450,000 | MRED MLS |
| 1 Feb, 2021 | Under contract | $449,900 | MRED MLS |
| 29 Jan, 2021 | Listed for sale | $449,900 | MRED MLS |

Room Specifics
Total Bedrooms: 6
Bedrooms Above Ground: 5
Bedrooms Below Ground: 1
Dimensions: —
Floor Type: Carpet
Dimensions: —
Floor Type: Carpet
Dimensions: —
Floor Type: Carpet
Dimensions: —
Floor Type: —
Dimensions: —
Floor Type: —
Full Bathrooms: 4
Bathroom Amenities: Separate Shower,Double Sink,Garden Tub
Bathroom in Basement: 1
Rooms: Bedroom 5,Bedroom 6,Den,Foyer,Mud Room
Basement Description: Partially Finished
Other Specifics
| 2 | |
| — | |
| Concrete | |
| Deck, Porch | |
| — | |
| 82X186X94X182 | |
| — | |
| Full | |
| Hardwood Floors, Vaulted/Cathedral Ceilings, Beamed Ceilings | |
| Double Oven, Range, Dishwasher, Refrigerator, Disposal, Stainless Steel Appliance(s), Microwave | |
| Not in DB | |
| Park, Curbs, Sidewalks, Street Lights, Street Paved | |
| — | |
| — | |
| Wood Burning, Gas Starter |
Tax History
| Year | Property Taxes |
|---|---|
| 2019 | $11,378 |
| 2021 | $11,347 |
Contact Agent
Nearby Sold Comparables
Contact Agent
Listing Provided By
Century 21 Affiliated





