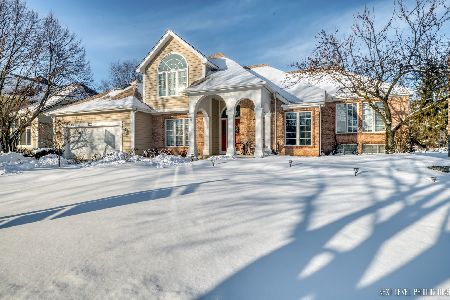1005 Knollwood Lane, West Chicago, Illinois 60185
$475,000
|
Sold
|
|
| Status: | Closed |
| Sqft: | 3,100 |
| Cost/Sqft: | $153 |
| Beds: | 4 |
| Baths: | 3 |
| Year Built: | 1990 |
| Property Taxes: | $11,543 |
| Days On Market: | 1377 |
| Lot Size: | 0,36 |
Description
Walk to Wheaton Academy. Award winning school district #25 as well. This lovely home sits on a deep interior private lot with a pretty front brick patio (2016), a huge elevated back deck (2018) and a 3 car tandem garage! Inside the front door you will find a 2 story foyer with a turned staircase.The expansive 2 story living and family rooms have a great see-thru fireplace and bright windows. The formal dining room sits adjacent to the eat-in kitchen offering loads of cabinets, NEW Oven/Range in 2021, an island plus a walk-in pantry. The first floor laundry/mud room has a door to the back deck and access to the 3 car garage. Upstairs features spacious bedrooms including the primary bedroom suite with a sitting area, walk in closet and a private bath. The lookout basement is huge and is waiting for your finishing touches. This is a great opportunity to be in the popular Forest Trails subdivision where the homes are truly custom and all of them are unique!
Property Specifics
| Single Family | |
| — | |
| — | |
| 1990 | |
| — | |
| — | |
| No | |
| 0.36 |
| Du Page | |
| Forest Trails | |
| 0 / Not Applicable | |
| — | |
| — | |
| — | |
| 11380136 | |
| 0134407019 |
Nearby Schools
| NAME: | DISTRICT: | DISTANCE: | |
|---|---|---|---|
|
Grade School
Evergreen Elementary School |
25 | — | |
|
Middle School
Benjamin Middle School |
25 | Not in DB | |
|
High School
Community High School |
94 | Not in DB | |
Property History
| DATE: | EVENT: | PRICE: | SOURCE: |
|---|---|---|---|
| 1 Apr, 2015 | Sold | $300,000 | MRED MLS |
| 11 Feb, 2015 | Under contract | $325,000 | MRED MLS |
| 5 Feb, 2015 | Listed for sale | $325,000 | MRED MLS |
| 1 Jul, 2022 | Sold | $475,000 | MRED MLS |
| 30 Apr, 2022 | Under contract | $475,000 | MRED MLS |
| 20 Apr, 2022 | Listed for sale | $475,000 | MRED MLS |
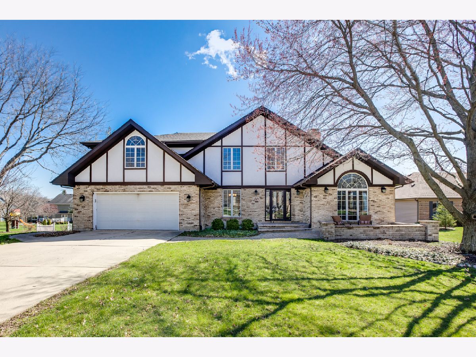
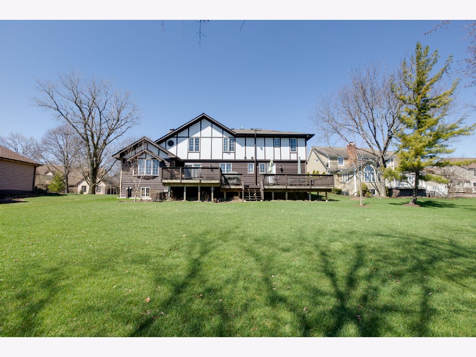
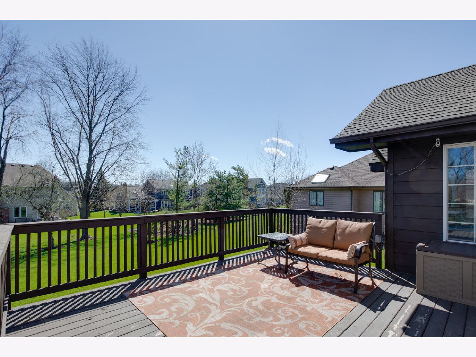
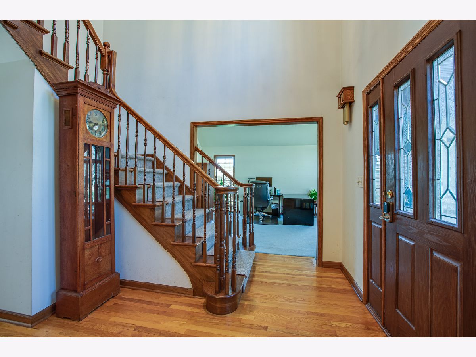
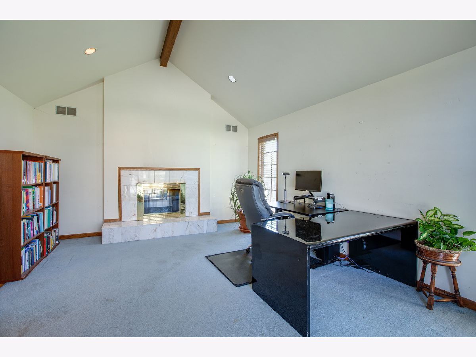
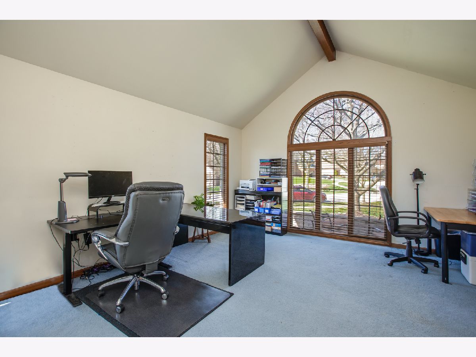
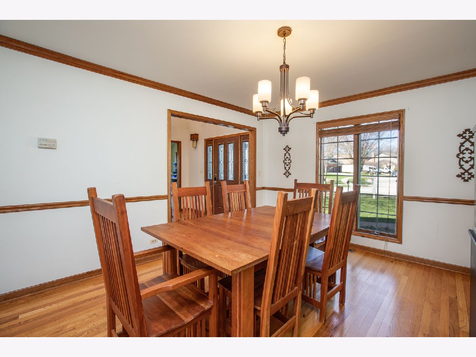
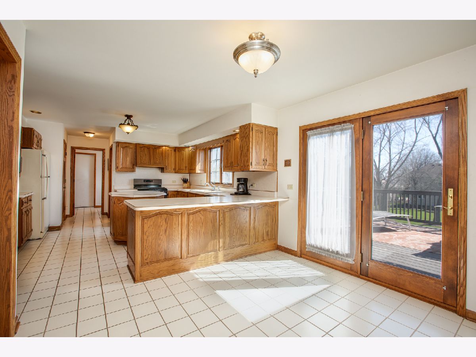
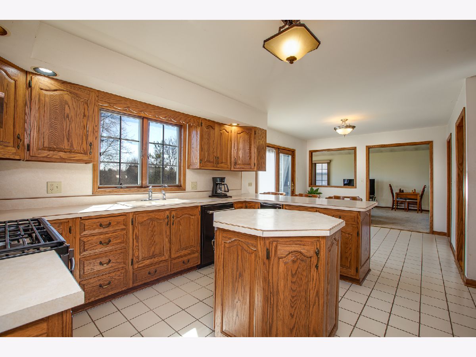
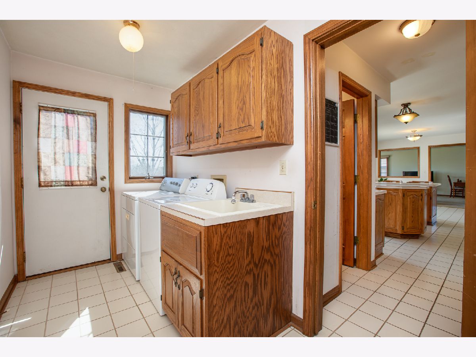
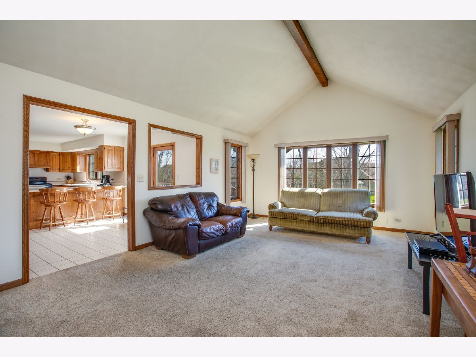
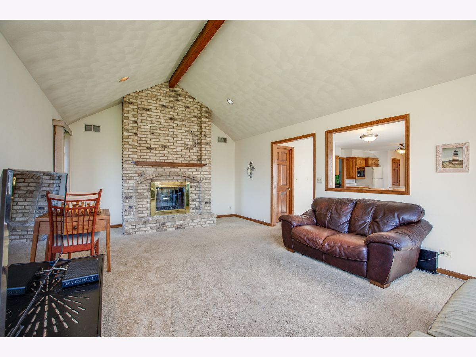
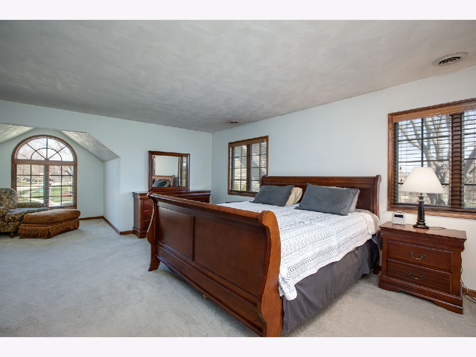
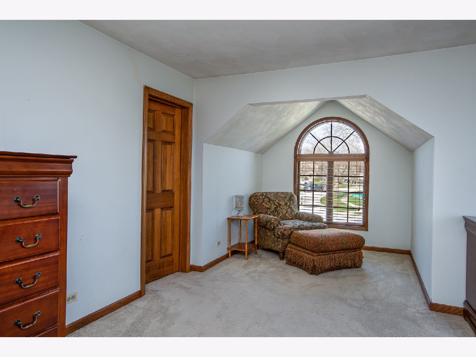
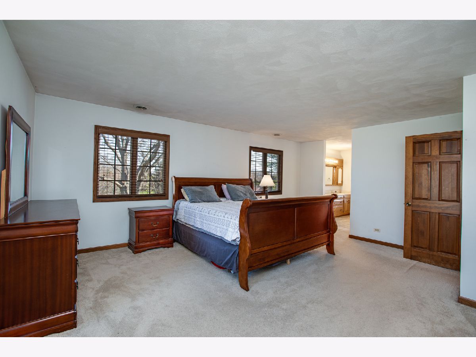
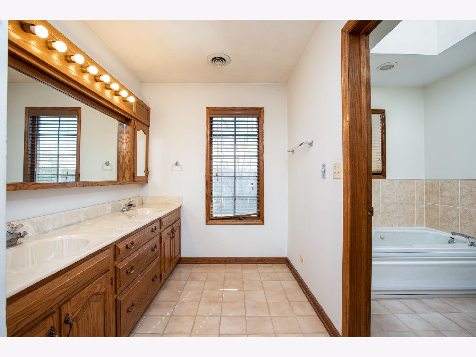
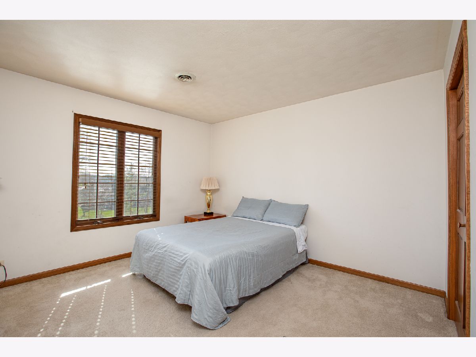
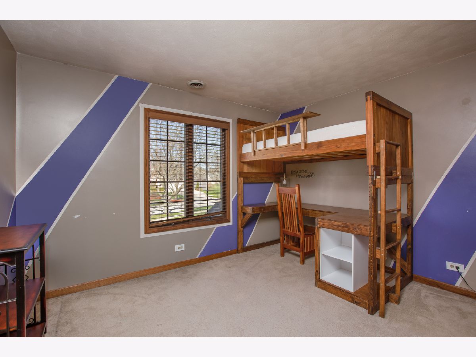
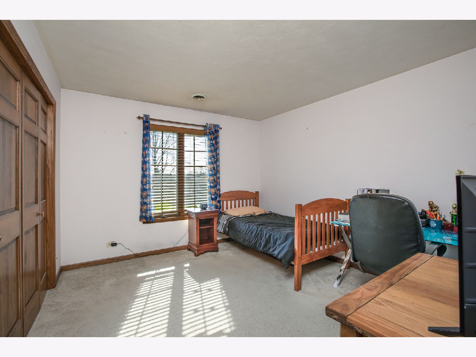
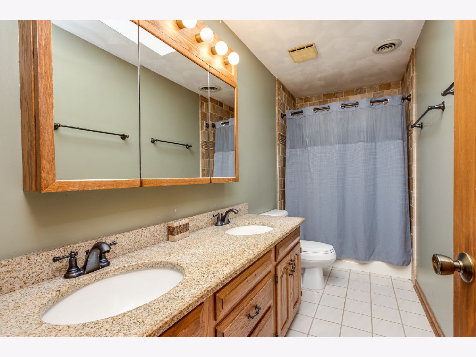
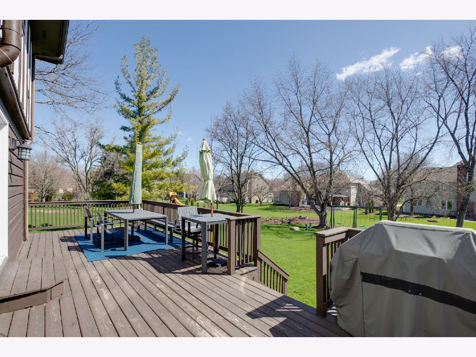
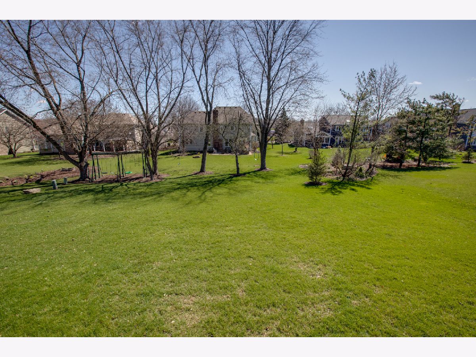
Room Specifics
Total Bedrooms: 4
Bedrooms Above Ground: 4
Bedrooms Below Ground: 0
Dimensions: —
Floor Type: —
Dimensions: —
Floor Type: —
Dimensions: —
Floor Type: —
Full Bathrooms: 3
Bathroom Amenities: Whirlpool,Separate Shower,Double Sink
Bathroom in Basement: 0
Rooms: —
Basement Description: Partially Finished
Other Specifics
| 3 | |
| — | |
| Concrete | |
| — | |
| — | |
| 181X94X164X100 | |
| — | |
| — | |
| — | |
| — | |
| Not in DB | |
| — | |
| — | |
| — | |
| — |
Tax History
| Year | Property Taxes |
|---|---|
| 2015 | $11,520 |
| 2022 | $11,543 |
Contact Agent
Nearby Similar Homes
Nearby Sold Comparables
Contact Agent
Listing Provided By
RE/MAX Cornerstone




