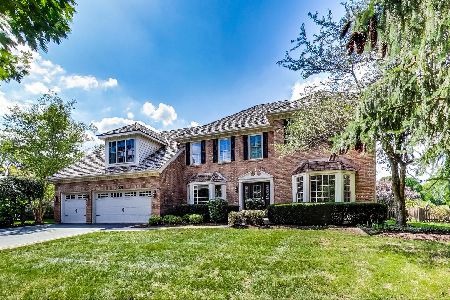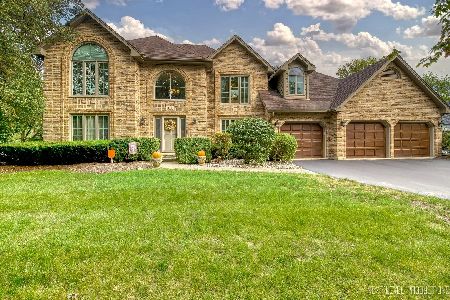1001 Stonehedge Road, St Charles, Illinois 60174
$505,000
|
Sold
|
|
| Status: | Closed |
| Sqft: | 3,632 |
| Cost/Sqft: | $143 |
| Beds: | 4 |
| Baths: | 4 |
| Year Built: | 1990 |
| Property Taxes: | $13,696 |
| Days On Market: | 2459 |
| Lot Size: | 0,40 |
Description
This stunning home has everything and more! ~The beautiful hardwood floors and superior craftsmanship in the crown molding and wainscoting will impress! ~The gourmet kitchen is complete with a gorgeous island, all stainless appliances, new refrigerator and dishwasher and spacious eating area. ~The beautiful Family Room has vaulted beamed ceiling and impressive fireplace~Living Room is complete with a 2nd cozy fireplace & Dining Room is perfect for dinner parties! ~ Work from home in your 1st floor study/office or use as 5th bedroom! ~The Master Bedroom Suite has a stunning bath with walk-in shower, great closet and plantation shutters to add to the charm! ~Expansive 2nd Bedroom has private full bath...perfect for guests! ~Finished basement is perfect for entertaining with new carpet and wet bar! ~Backyard is a beautiful oasis with a full deck, professional landscaping & basketball court! ~Minutes from downtown St.Charles, Restaurants and schools~ BRAND NEW LENOX A/C just installed!!
Property Specifics
| Single Family | |
| — | |
| Traditional | |
| 1990 | |
| Full | |
| CUSTOM | |
| No | |
| 0.4 |
| Kane | |
| Hunt Club | |
| 0 / Not Applicable | |
| None | |
| Public | |
| Public Sewer | |
| 10365969 | |
| 0926153007 |
Nearby Schools
| NAME: | DISTRICT: | DISTANCE: | |
|---|---|---|---|
|
Grade School
Munhall Elementary School |
303 | — | |
|
Middle School
Wredling Middle School |
303 | Not in DB | |
|
High School
St Charles East High School |
303 | Not in DB | |
Property History
| DATE: | EVENT: | PRICE: | SOURCE: |
|---|---|---|---|
| 17 Jun, 2016 | Sold | $520,900 | MRED MLS |
| 28 Mar, 2016 | Under contract | $539,000 | MRED MLS |
| — | Last price change | $549,000 | MRED MLS |
| 29 Jan, 2016 | Listed for sale | $549,000 | MRED MLS |
| 25 Nov, 2019 | Sold | $505,000 | MRED MLS |
| 9 Oct, 2019 | Under contract | $518,000 | MRED MLS |
| — | Last price change | $520,000 | MRED MLS |
| 3 May, 2019 | Listed for sale | $535,000 | MRED MLS |
| 3 Oct, 2022 | Sold | $615,000 | MRED MLS |
| 13 Sep, 2022 | Under contract | $599,900 | MRED MLS |
| 8 Sep, 2022 | Listed for sale | $599,900 | MRED MLS |
Room Specifics
Total Bedrooms: 4
Bedrooms Above Ground: 4
Bedrooms Below Ground: 0
Dimensions: —
Floor Type: Carpet
Dimensions: —
Floor Type: Carpet
Dimensions: —
Floor Type: Carpet
Full Bathrooms: 4
Bathroom Amenities: Whirlpool,Separate Shower,Double Sink
Bathroom in Basement: 0
Rooms: Den,Recreation Room
Basement Description: Finished
Other Specifics
| 3 | |
| Concrete Perimeter | |
| Asphalt | |
| Deck | |
| Fenced Yard | |
| 69X65X154X78X151 | |
| Full | |
| Full | |
| Vaulted/Cathedral Ceilings, Skylight(s), Bar-Wet, Hardwood Floors, First Floor Laundry | |
| Double Oven, Microwave, Dishwasher, Refrigerator, Washer, Dryer, Disposal, Stainless Steel Appliance(s) | |
| Not in DB | |
| — | |
| — | |
| — | |
| Wood Burning, Gas Log, Gas Starter |
Tax History
| Year | Property Taxes |
|---|---|
| 2016 | $14,803 |
| 2019 | $13,696 |
| 2022 | $13,103 |
Contact Agent
Nearby Similar Homes
Nearby Sold Comparables
Contact Agent
Listing Provided By
Baird & Warner Fox Valley - Geneva











