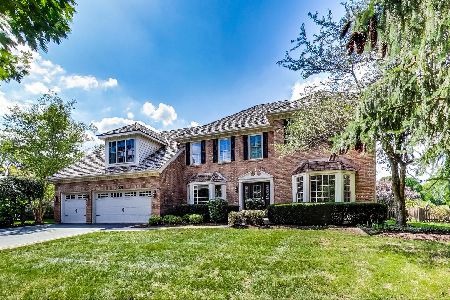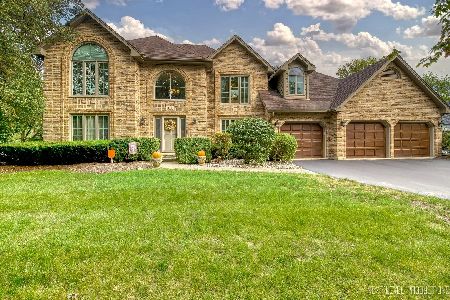1001 Stonehedge Road, St Charles, Illinois 60174
$520,900
|
Sold
|
|
| Status: | Closed |
| Sqft: | 3,632 |
| Cost/Sqft: | $148 |
| Beds: | 4 |
| Baths: | 4 |
| Year Built: | 1990 |
| Property Taxes: | $14,803 |
| Days On Market: | 3649 |
| Lot Size: | 0,37 |
Description
Luxury & beauty incorporated into every aspect of this extraordinary home in sought after Hunt Club subdivision of St. Charles. This property has incredible value, superior craftsmanship, & over 3600 square feet of finished space! The large foyer & gleaming hardwood floors will invite you into this beautiful home! Formal dining rm, & living room w/ fireplace! The fabulous Gourmet kitchen w/ granite counters, Island, all stainless steel appliances, & large eat-in area will act like a magnet for family & friends! Get cozy in the family room w/ vaulted ceiling, & floor to ceiling custom brick fireplace! Work from home in your 1st floor office. Upstairs, you have 4 large bedrooms, & 3 full baths! The 4th bedroom w/bath is great for guests! The Master suite w/ sitting area, WIC & completely remodeled luxurious bath is a dream! The finished lower level w/ wet bar is also perfect for entertaining! Step outside from family rm or kitchen to your generous deck & fenced yard! MUST SEE!
Property Specifics
| Single Family | |
| — | |
| Traditional | |
| 1990 | |
| Full | |
| CUSTOM | |
| No | |
| 0.37 |
| Kane | |
| Hunt Club | |
| 0 / Not Applicable | |
| None | |
| Public | |
| Public Sewer | |
| 09126950 | |
| 0926153007 |
Nearby Schools
| NAME: | DISTRICT: | DISTANCE: | |
|---|---|---|---|
|
Grade School
Munhall Elementary School |
303 | — | |
|
Middle School
Wredling Middle School |
303 | Not in DB | |
|
High School
St Charles East High School |
303 | Not in DB | |
Property History
| DATE: | EVENT: | PRICE: | SOURCE: |
|---|---|---|---|
| 17 Jun, 2016 | Sold | $520,900 | MRED MLS |
| 28 Mar, 2016 | Under contract | $539,000 | MRED MLS |
| — | Last price change | $549,000 | MRED MLS |
| 29 Jan, 2016 | Listed for sale | $549,000 | MRED MLS |
| 25 Nov, 2019 | Sold | $505,000 | MRED MLS |
| 9 Oct, 2019 | Under contract | $518,000 | MRED MLS |
| — | Last price change | $520,000 | MRED MLS |
| 3 May, 2019 | Listed for sale | $535,000 | MRED MLS |
| 3 Oct, 2022 | Sold | $615,000 | MRED MLS |
| 13 Sep, 2022 | Under contract | $599,900 | MRED MLS |
| 8 Sep, 2022 | Listed for sale | $599,900 | MRED MLS |
Room Specifics
Total Bedrooms: 4
Bedrooms Above Ground: 4
Bedrooms Below Ground: 0
Dimensions: —
Floor Type: Carpet
Dimensions: —
Floor Type: Carpet
Dimensions: —
Floor Type: Carpet
Full Bathrooms: 4
Bathroom Amenities: Whirlpool,Separate Shower,Double Sink
Bathroom in Basement: 0
Rooms: Den,Recreation Room
Basement Description: Finished
Other Specifics
| 3 | |
| Concrete Perimeter | |
| Asphalt | |
| Deck | |
| Fenced Yard | |
| 69X65X154X78X151 | |
| Full | |
| Full | |
| Vaulted/Cathedral Ceilings, Skylight(s), Bar-Wet, Hardwood Floors, First Floor Laundry | |
| Double Oven, Microwave, Dishwasher, Refrigerator, Washer, Dryer, Disposal, Stainless Steel Appliance(s) | |
| Not in DB | |
| — | |
| — | |
| — | |
| Wood Burning, Gas Log, Gas Starter |
Tax History
| Year | Property Taxes |
|---|---|
| 2016 | $14,803 |
| 2019 | $13,696 |
| 2022 | $13,103 |
Contact Agent
Nearby Similar Homes
Nearby Sold Comparables
Contact Agent
Listing Provided By
Keller Williams Fox Valley Realty











