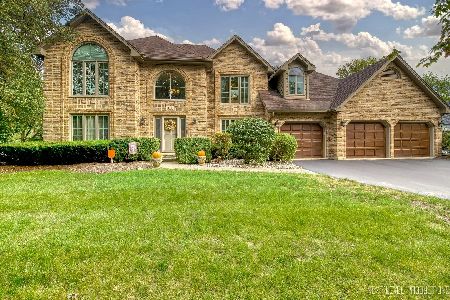1001 Stonehedge Road, St Charles, Illinois 60174
$615,000
|
Sold
|
|
| Status: | Closed |
| Sqft: | 3,632 |
| Cost/Sqft: | $165 |
| Beds: | 4 |
| Baths: | 4 |
| Year Built: | 1990 |
| Property Taxes: | $13,103 |
| Days On Market: | 1235 |
| Lot Size: | 0,40 |
Description
Stunning home in Hunt Club! This 4 bedroom/3.1 bath home with over 3600 SF of finished above ground living space has beautiful molding and wainscotting throughout the home! As you enter the home, you'll be greeted by a 2-story foyer, flanked by a beautiful living room with hardwood floors and fireplace on one side and a formal dining room on the other. The kitchen has white cabinetry, a large island with seating, all stainless appliances and a spacious dinette. The beautiful family room has a vaulted beam ceiling and impressive fireplace. There is also a first-floor study that's perfect to work from home or could be a 5th bedroom. As you go to the second level, you'll be amazed at the stunning master suite -- A large bedroom, his and her closets and a gorgeous white bathroom with a walk-in shower, tub, and dual sinks. The other bedrooms are all very generously sized with large closets and two more full bathrooms. The finished basement is perfect for entertaining with brand new carpeting and wet bar. The backyard is spacious and private with a sports court. Come see this great home today!
Property Specifics
| Single Family | |
| — | |
| — | |
| 1990 | |
| — | |
| CUSTOM | |
| No | |
| 0.4 |
| Kane | |
| Hunt Club | |
| 0 / Not Applicable | |
| — | |
| — | |
| — | |
| 11619756 | |
| 0926153007 |
Nearby Schools
| NAME: | DISTRICT: | DISTANCE: | |
|---|---|---|---|
|
Grade School
Munhall Elementary School |
303 | — | |
|
Middle School
Wredling Middle School |
303 | Not in DB | |
|
High School
St Charles East High School |
303 | Not in DB | |
Property History
| DATE: | EVENT: | PRICE: | SOURCE: |
|---|---|---|---|
| 17 Jun, 2016 | Sold | $520,900 | MRED MLS |
| 28 Mar, 2016 | Under contract | $539,000 | MRED MLS |
| — | Last price change | $549,000 | MRED MLS |
| 29 Jan, 2016 | Listed for sale | $549,000 | MRED MLS |
| 25 Nov, 2019 | Sold | $505,000 | MRED MLS |
| 9 Oct, 2019 | Under contract | $518,000 | MRED MLS |
| — | Last price change | $520,000 | MRED MLS |
| 3 May, 2019 | Listed for sale | $535,000 | MRED MLS |
| 3 Oct, 2022 | Sold | $615,000 | MRED MLS |
| 13 Sep, 2022 | Under contract | $599,900 | MRED MLS |
| 8 Sep, 2022 | Listed for sale | $599,900 | MRED MLS |
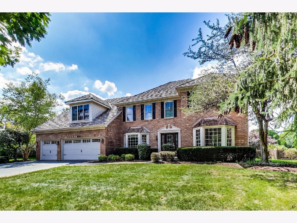
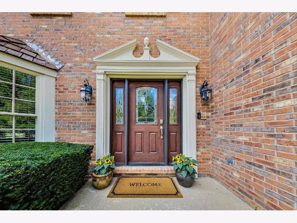
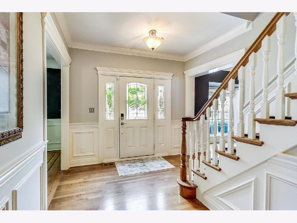
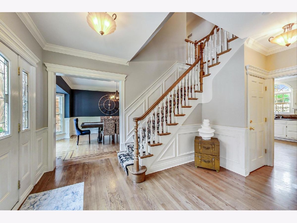
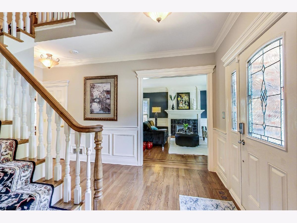
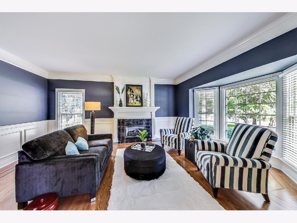
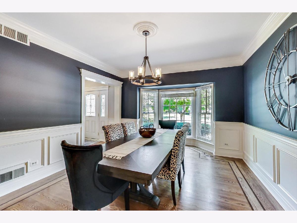
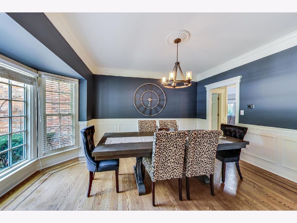
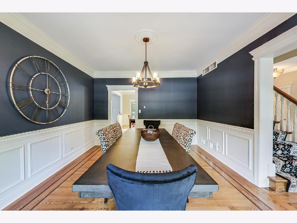
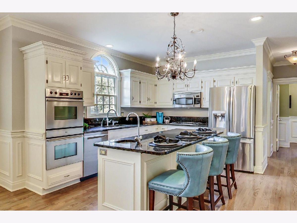
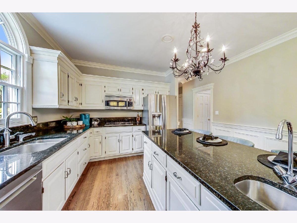
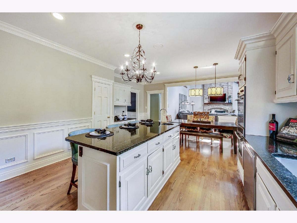
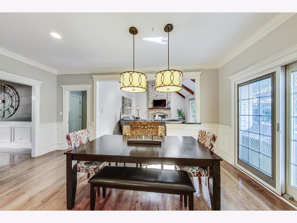
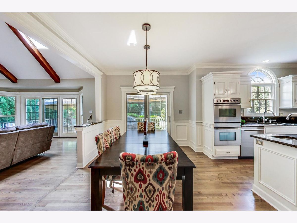
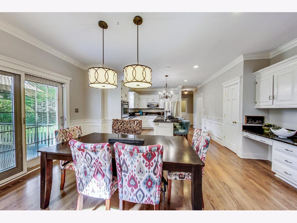
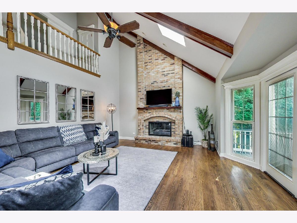
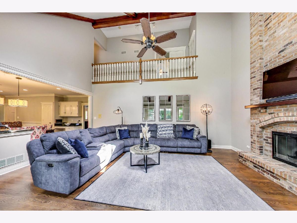
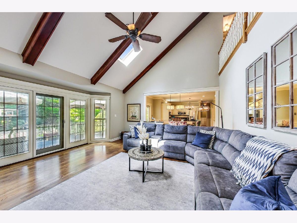
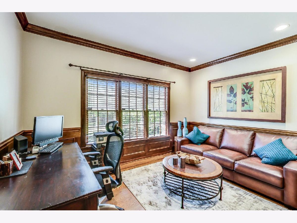
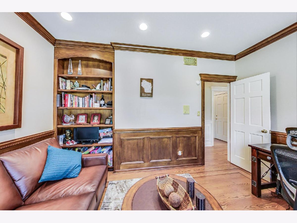
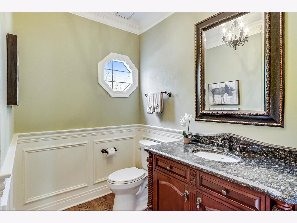
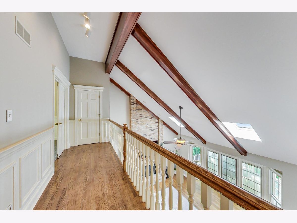
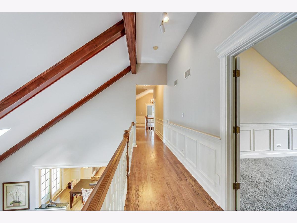
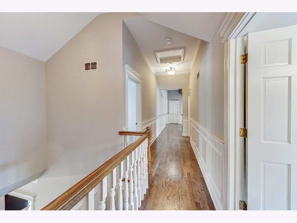
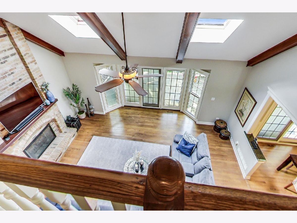
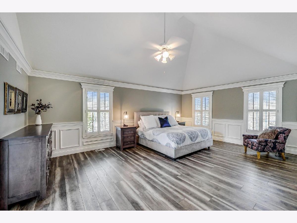
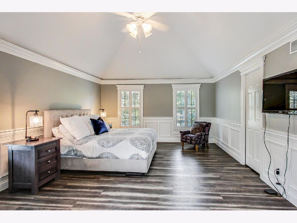
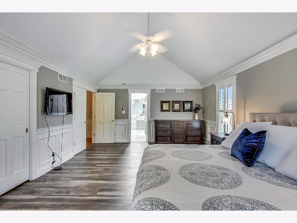
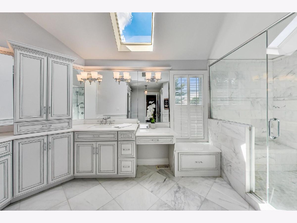
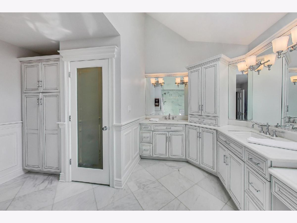
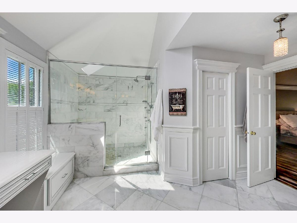
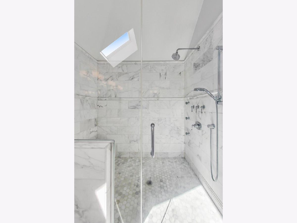
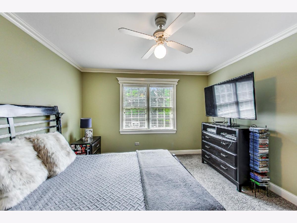
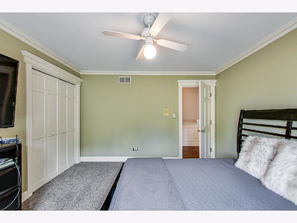
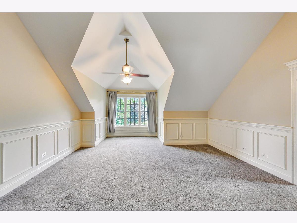
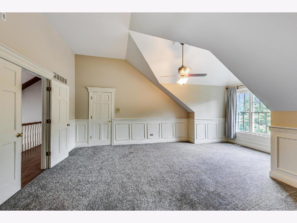
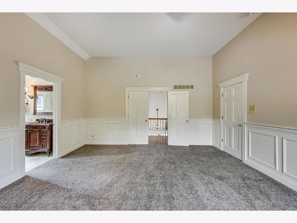
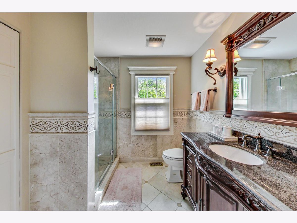
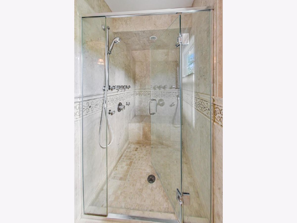
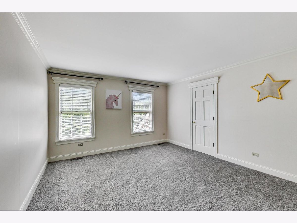
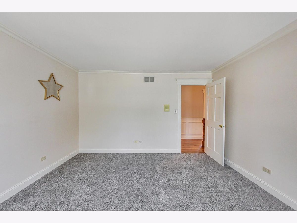
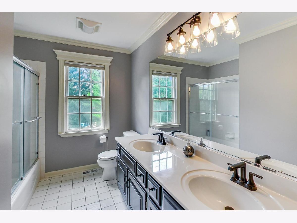
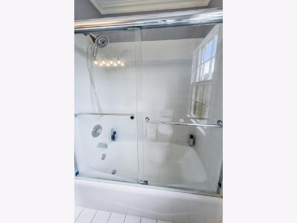
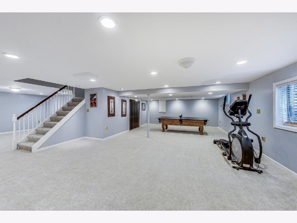
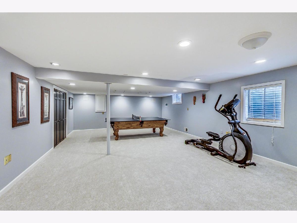
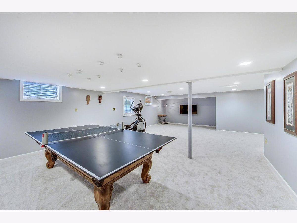
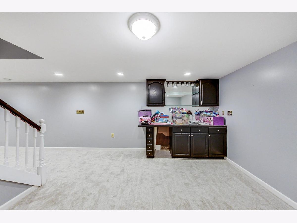
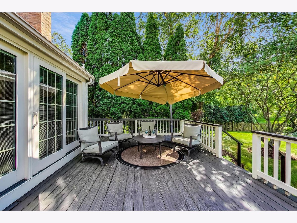
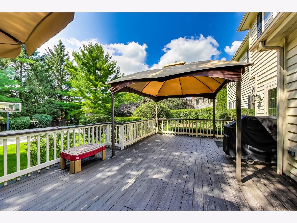
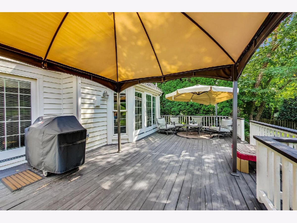
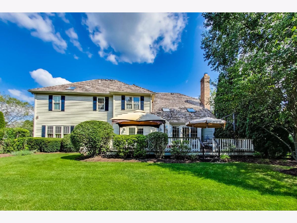
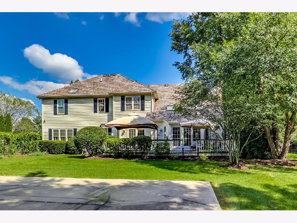
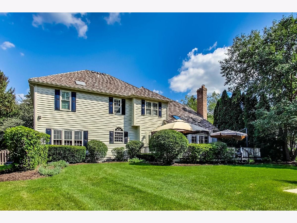
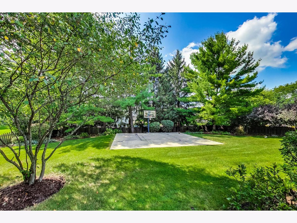
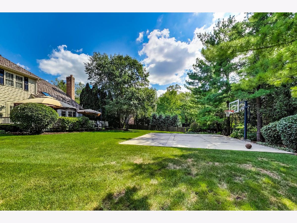
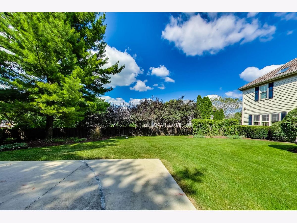
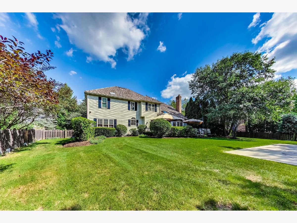
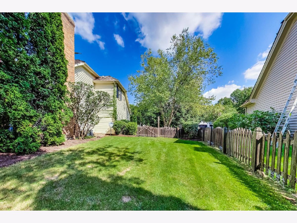
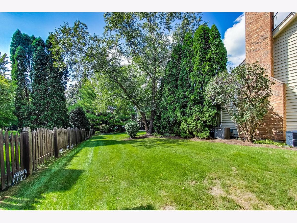
Room Specifics
Total Bedrooms: 4
Bedrooms Above Ground: 4
Bedrooms Below Ground: 0
Dimensions: —
Floor Type: —
Dimensions: —
Floor Type: —
Dimensions: —
Floor Type: —
Full Bathrooms: 4
Bathroom Amenities: Whirlpool,Separate Shower,Double Sink
Bathroom in Basement: 0
Rooms: —
Basement Description: Finished
Other Specifics
| 3 | |
| — | |
| Asphalt | |
| — | |
| — | |
| 69X65X154X78X151 | |
| Full | |
| — | |
| — | |
| — | |
| Not in DB | |
| — | |
| — | |
| — | |
| — |
Tax History
| Year | Property Taxes |
|---|---|
| 2016 | $14,803 |
| 2019 | $13,696 |
| 2022 | $13,103 |
Contact Agent
Nearby Similar Homes
Nearby Sold Comparables
Contact Agent
Listing Provided By
@properties Christie's International Real Estate








