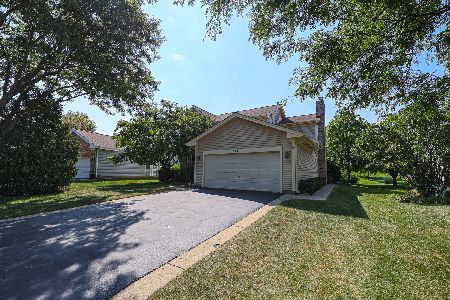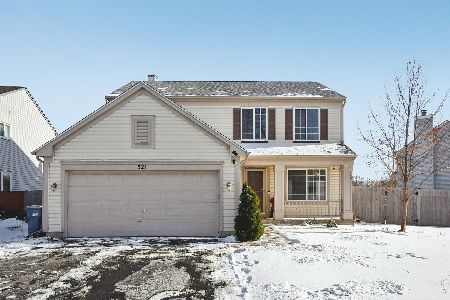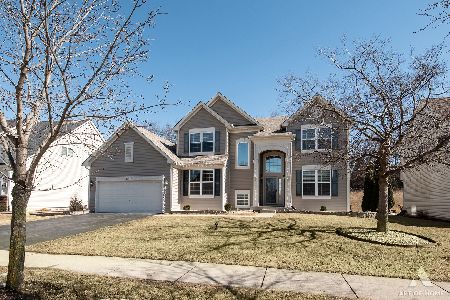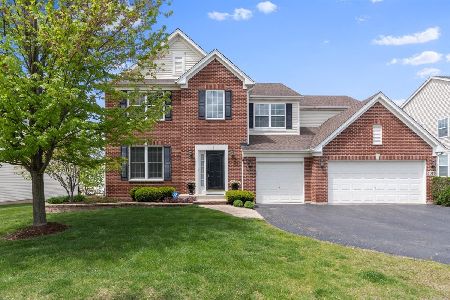1003 Biltmore Drive, Elgin, Illinois 60120
$363,000
|
Sold
|
|
| Status: | Closed |
| Sqft: | 2,966 |
| Cost/Sqft: | $126 |
| Beds: | 4 |
| Baths: | 3 |
| Year Built: | 2009 |
| Property Taxes: | $6,125 |
| Days On Market: | 3788 |
| Lot Size: | 0,00 |
Description
The Spectacular Hanover Model has a grand 2 story foyer, Massive living, family and loft area. Custom paint just for you with new flooring throughout. The luxurious Master Suite will not disappoint, Upgraded Kitchen, 42"cabinets, 9' ceilings, switch-back staircase to second level, and much more! This is a Fannie Mae HomePath Property.
Property Specifics
| Single Family | |
| — | |
| — | |
| 2009 | |
| Full | |
| HANOVER | |
| No | |
| — |
| Cook | |
| Castle Creek | |
| 395 / Annual | |
| None | |
| Community Well | |
| Public Sewer | |
| 09036438 | |
| 06292120070000 |
Property History
| DATE: | EVENT: | PRICE: | SOURCE: |
|---|---|---|---|
| 14 Dec, 2015 | Sold | $363,000 | MRED MLS |
| 14 Oct, 2015 | Under contract | $374,900 | MRED MLS |
| — | Last price change | $391,000 | MRED MLS |
| 11 Sep, 2015 | Listed for sale | $391,000 | MRED MLS |
Room Specifics
Total Bedrooms: 4
Bedrooms Above Ground: 4
Bedrooms Below Ground: 0
Dimensions: —
Floor Type: Carpet
Dimensions: —
Floor Type: Carpet
Dimensions: —
Floor Type: Carpet
Full Bathrooms: 3
Bathroom Amenities: —
Bathroom in Basement: 0
Rooms: Den,Loft
Basement Description: Unfinished
Other Specifics
| 2 | |
| — | |
| — | |
| — | |
| — | |
| 80X142 | |
| — | |
| Full | |
| — | |
| — | |
| Not in DB | |
| — | |
| — | |
| — | |
| — |
Tax History
| Year | Property Taxes |
|---|---|
| 2015 | $6,125 |
Contact Agent
Nearby Similar Homes
Nearby Sold Comparables
Contact Agent
Listing Provided By
Berkshire Hathaway HomeServices Starck Real Estate








