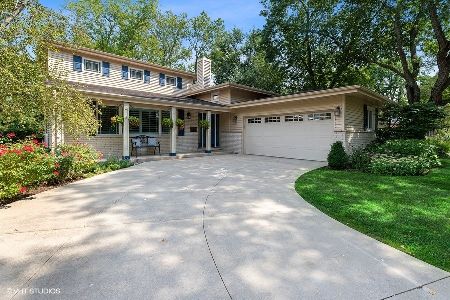809 Dymond Road, Libertyville, Illinois 60048
$557,900
|
Sold
|
|
| Status: | Closed |
| Sqft: | 3,589 |
| Cost/Sqft: | $167 |
| Beds: | 5 |
| Baths: | 5 |
| Year Built: | 1972 |
| Property Taxes: | $13,104 |
| Days On Market: | 2433 |
| Lot Size: | 0,26 |
Description
ATTENTION TO DETAIL & METICULOUS CARE MAKE THIS UPGRADED HOME PERFECT FOR FAMILY LIVING & ENTERTAINING! Current owners doubled the square footage & designed an open floor plan without losing the original "cozy home" feeling. Eat-in Kitchen was upgraded to include granite countertops, deep Silgranit sink, huge walk-in pantry and High Bar & Low Bar seating. Completely open to both the Great Room addition & the Study/Hearth room. The Great room is where family & friends congregate & includes 2 skylights, vaulted ceiling & computer station. The full basement is a favorite spot for the kids w surround sound, kitchenette w granite countertops & full bath. Home also includes a 6th bdrm on the 1st floor w full bath - great for older parents or guests. Some of the many extra features include: wiring thru-out for security, sound, cable & internet, huge mudroom, FP, Zoned HVAC, fenced in yard, hdwd flrs, 4 full baths, built-ins, Hardy Board siding & newer roof! TRULY A GREAT PLACE TO CALL HOME!!
Property Specifics
| Single Family | |
| — | |
| Traditional | |
| 1972 | |
| Full,Walkout | |
| CUSTOM | |
| No | |
| 0.26 |
| Lake | |
| Regency Estates | |
| 0 / Not Applicable | |
| None | |
| Lake Michigan | |
| Sewer-Storm | |
| 10435181 | |
| 11204140270000 |
Nearby Schools
| NAME: | DISTRICT: | DISTANCE: | |
|---|---|---|---|
|
Grade School
Copeland Manor Elementary School |
70 | — | |
|
Middle School
Highland Middle School |
70 | Not in DB | |
|
High School
Libertyville High School |
128 | Not in DB | |
Property History
| DATE: | EVENT: | PRICE: | SOURCE: |
|---|---|---|---|
| 12 Sep, 2019 | Sold | $557,900 | MRED MLS |
| 8 Aug, 2019 | Under contract | $599,900 | MRED MLS |
| 29 Jun, 2019 | Listed for sale | $599,900 | MRED MLS |
Room Specifics
Total Bedrooms: 5
Bedrooms Above Ground: 5
Bedrooms Below Ground: 0
Dimensions: —
Floor Type: Carpet
Dimensions: —
Floor Type: Carpet
Dimensions: —
Floor Type: Carpet
Dimensions: —
Floor Type: —
Full Bathrooms: 5
Bathroom Amenities: Whirlpool,Separate Shower
Bathroom in Basement: 1
Rooms: Bedroom 5,Sitting Room,Eating Area,Study,Den,Recreation Room
Basement Description: Partially Finished
Other Specifics
| 2 | |
| Concrete Perimeter | |
| Concrete | |
| Patio | |
| Corner Lot,Fenced Yard,Wooded | |
| 124X95 | |
| Unfinished | |
| Full | |
| Vaulted/Cathedral Ceilings, Bar-Wet, Hardwood Floors, First Floor Bedroom, First Floor Laundry, First Floor Full Bath | |
| Double Oven, Microwave, Dishwasher, Disposal | |
| Not in DB | |
| Tennis Courts, Sidewalks, Street Lights, Street Paved | |
| — | |
| — | |
| Attached Fireplace Doors/Screen, Gas Log, Gas Starter |
Tax History
| Year | Property Taxes |
|---|---|
| 2019 | $13,104 |
Contact Agent
Nearby Similar Homes
Nearby Sold Comparables
Contact Agent
Listing Provided By
Coldwell Banker Residential Brokerage








