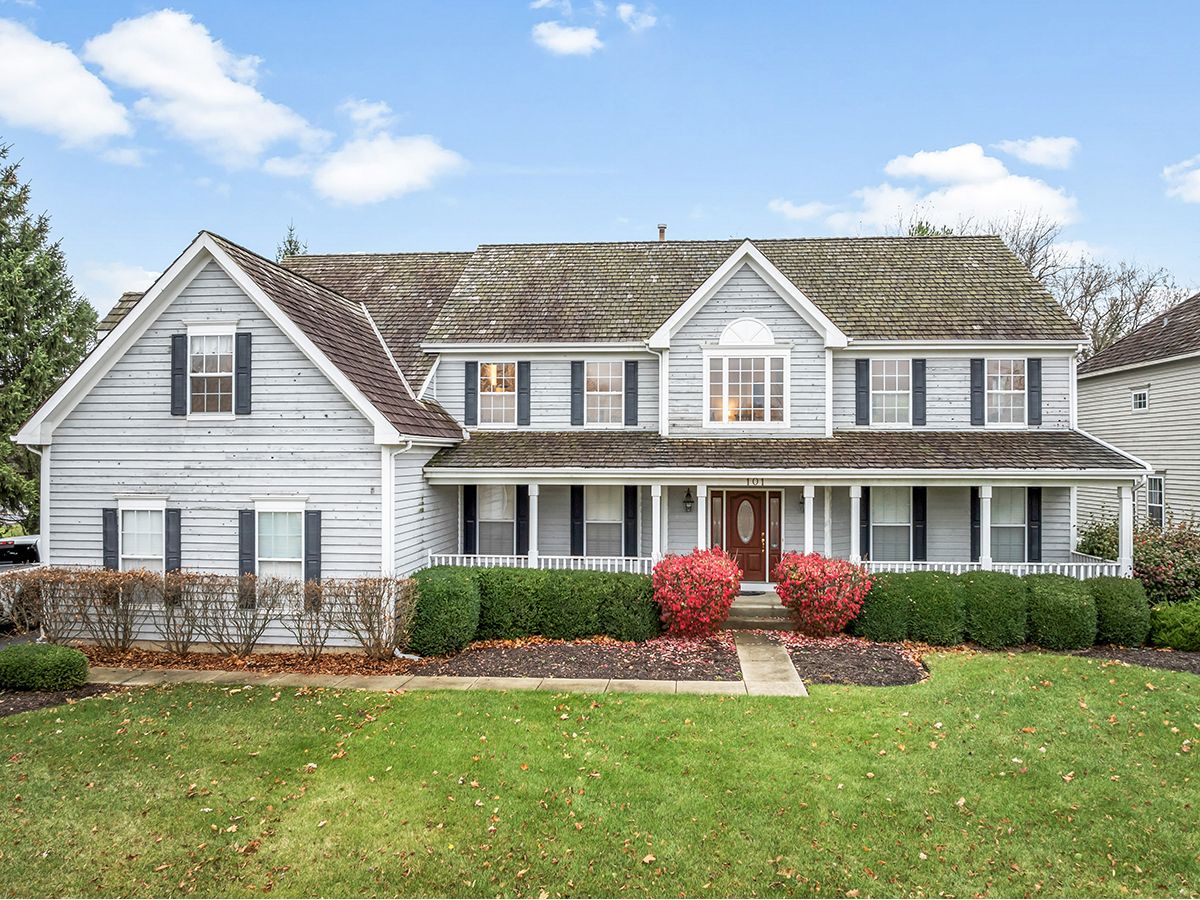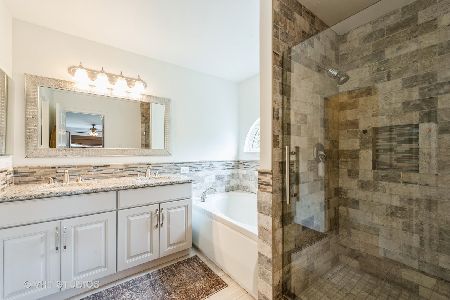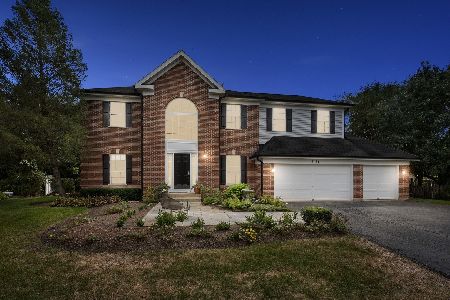101 Bridle Path Lane, Fox River Grove, Illinois 60021
$510,000
|
Sold
|
|
| Status: | Closed |
| Sqft: | 6,458 |
| Cost/Sqft: | $74 |
| Beds: | 4 |
| Baths: | 4 |
| Year Built: | 2002 |
| Property Taxes: | $15,125 |
| Days On Market: | 443 |
| Lot Size: | 0,40 |
Description
This expansive 2-story gem nestled in the sought-after Hunters Farm subdivision, offers endless potential! Step into this massive 6,000+ sq ft residence with 4 generously sized bedrooms, 3.5 bathrooms and 3.5 car garage - this home has room for everyone! The main level boasts a very large kitchen, family room, separate dining room, and a cozy office that could also be converted into a 5th bedroom. Laundry room with sink also located on the first floor. In the upper level, you have 4 large bedrooms, including the master suite AND a 2nd bedroom with attached princess room & own bathroom - with additional large loft! This property is a fantastic opportunity for anyone looking to customize and make it their own. With well-defined rooms and a flexible layout, the possibilities are endless! Situated in the highly acclaimed District 220, you'll have access to top-rated schools. Close to Forest Preserve and Fox River with walking paths. Home is sold AS-IS.
Property Specifics
| Single Family | |
| — | |
| — | |
| 2002 | |
| — | |
| BELMONT | |
| No | |
| 0.4 |
| Lake | |
| Hunters Farm | |
| — / Not Applicable | |
| — | |
| — | |
| — | |
| 12200925 | |
| 13211030350000 |
Nearby Schools
| NAME: | DISTRICT: | DISTANCE: | |
|---|---|---|---|
|
Grade School
Countryside Elementary School |
220 | — | |
|
Middle School
Barrington Middle School-prairie |
220 | Not in DB | |
|
High School
Barrington High School |
220 | Not in DB | |
Property History
| DATE: | EVENT: | PRICE: | SOURCE: |
|---|---|---|---|
| 16 Dec, 2024 | Sold | $510,000 | MRED MLS |
| 11 Nov, 2024 | Under contract | $474,900 | MRED MLS |
| 6 Nov, 2024 | Listed for sale | $474,900 | MRED MLS |




























Room Specifics
Total Bedrooms: 4
Bedrooms Above Ground: 4
Bedrooms Below Ground: 0
Dimensions: —
Floor Type: —
Dimensions: —
Floor Type: —
Dimensions: —
Floor Type: —
Full Bathrooms: 4
Bathroom Amenities: Separate Shower,Double Sink,Soaking Tub
Bathroom in Basement: 0
Rooms: —
Basement Description: —
Other Specifics
| 3 | |
| — | |
| — | |
| — | |
| — | |
| 0.41 | |
| — | |
| — | |
| — | |
| — | |
| Not in DB | |
| — | |
| — | |
| — | |
| — |
Tax History
| Year | Property Taxes |
|---|---|
| 2024 | $15,125 |
Contact Agent
Nearby Sold Comparables
Contact Agent
Listing Provided By
Berkshire Hathaway HomeServices Starck Real Estate






