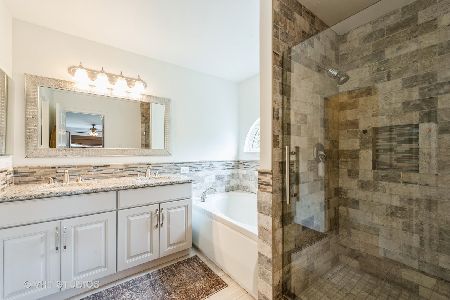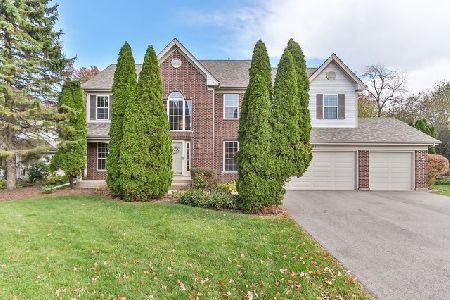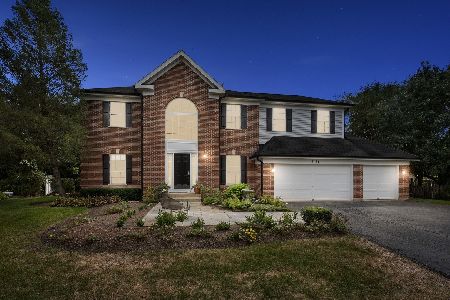1148 Victoria Drive, Fox River Grove, Illinois 60021
$450,000
|
Sold
|
|
| Status: | Closed |
| Sqft: | 2,969 |
| Cost/Sqft: | $160 |
| Beds: | 4 |
| Baths: | 3 |
| Year Built: | 1993 |
| Property Taxes: | $6,623 |
| Days On Market: | 2734 |
| Lot Size: | 0,31 |
Description
This home has it all! Gorgeous and just remodeled with everything on your list and Barrington schools! The dramatic two story foyer complete with gleaming hardwood wood floors that extend throughout the home will impress you from the start. The stunning new kitchen looks like it came straight out of a magazine with beautiful white cabinetry, granite countertops, glass tile backsplash, and stainless steel appliances. The kitchen opens to the large family room with vaulted ceiling, gas fireplace, and gorgeous views of the backyard. The elegant living and dining rooms have extensive wainscoting and plenty of room to entertain. A convenient office, mud room, and powder room complete the first floor. Upstairs you will find four bedrooms including an impressive master suite with large walk in closet and luxurious master bath. The full finished basement and extensive outdoor patio area with fireplace and gazebo provide lots extra space to enjoy this special home both inside and out.
Property Specifics
| Single Family | |
| — | |
| Traditional | |
| 1993 | |
| Full | |
| ST GEORGE | |
| No | |
| 0.31 |
| Lake | |
| Victoria Woods | |
| 0 / Not Applicable | |
| None | |
| Public | |
| Public Sewer | |
| 10035190 | |
| 13211030160000 |
Nearby Schools
| NAME: | DISTRICT: | DISTANCE: | |
|---|---|---|---|
|
Grade School
Countryside Elementary School |
220 | — | |
|
Middle School
Barrington Middle School-station |
220 | Not in DB | |
|
High School
Barrington High School |
220 | Not in DB | |
Property History
| DATE: | EVENT: | PRICE: | SOURCE: |
|---|---|---|---|
| 9 Jun, 2016 | Sold | $274,000 | MRED MLS |
| 28 Mar, 2016 | Under contract | $289,000 | MRED MLS |
| — | Last price change | $299,000 | MRED MLS |
| 23 Aug, 2015 | Listed for sale | $369,000 | MRED MLS |
| 22 Dec, 2016 | Sold | $438,500 | MRED MLS |
| 12 Oct, 2016 | Under contract | $449,900 | MRED MLS |
| 6 Oct, 2016 | Listed for sale | $449,900 | MRED MLS |
| 12 Dec, 2018 | Sold | $450,000 | MRED MLS |
| 23 Oct, 2018 | Under contract | $475,000 | MRED MLS |
| — | Last price change | $489,000 | MRED MLS |
| 30 Jul, 2018 | Listed for sale | $489,000 | MRED MLS |
| 21 Sep, 2021 | Sold | $472,000 | MRED MLS |
| 7 Aug, 2021 | Under contract | $469,500 | MRED MLS |
| 4 Aug, 2021 | Listed for sale | $469,500 | MRED MLS |
Room Specifics
Total Bedrooms: 4
Bedrooms Above Ground: 4
Bedrooms Below Ground: 0
Dimensions: —
Floor Type: Hardwood
Dimensions: —
Floor Type: Hardwood
Dimensions: —
Floor Type: Hardwood
Full Bathrooms: 3
Bathroom Amenities: Whirlpool,Separate Shower,Double Sink
Bathroom in Basement: 0
Rooms: Breakfast Room,Den,Play Room,Recreation Room
Basement Description: Finished
Other Specifics
| 3 | |
| Concrete Perimeter | |
| Asphalt | |
| Patio, Porch, Fire Pit | |
| Cul-De-Sac,Wooded | |
| 44X125 X160 X176 | |
| Full | |
| Full | |
| Vaulted/Cathedral Ceilings, Hardwood Floors | |
| Range, Microwave, Dishwasher, Refrigerator, Washer, Dryer, Stainless Steel Appliance(s) | |
| Not in DB | |
| — | |
| — | |
| — | |
| Attached Fireplace Doors/Screen, Gas Starter |
Tax History
| Year | Property Taxes |
|---|---|
| 2016 | $9,799 |
| 2016 | $9,907 |
| 2018 | $6,623 |
| 2021 | $10,533 |
Contact Agent
Nearby Sold Comparables
Contact Agent
Listing Provided By
Baird & Warner







