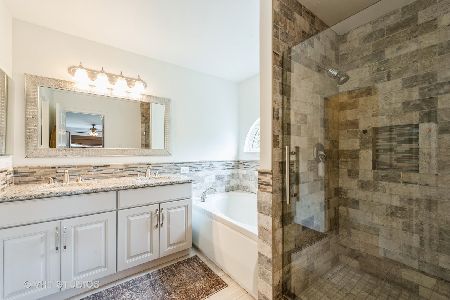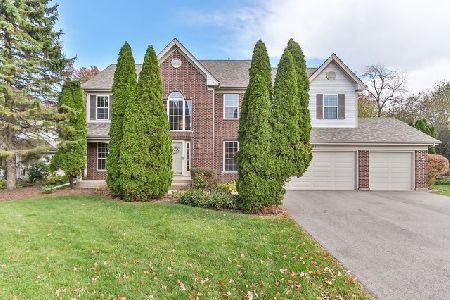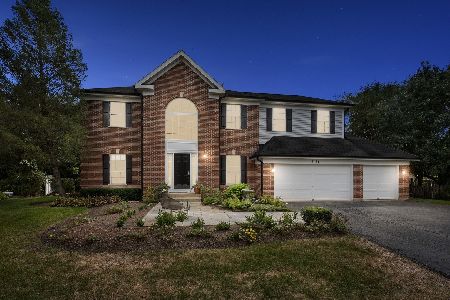1148 Victoria Drive, Fox River Grove, Illinois 60021
$274,000
|
Sold
|
|
| Status: | Closed |
| Sqft: | 2,469 |
| Cost/Sqft: | $117 |
| Beds: | 4 |
| Baths: | 3 |
| Year Built: | 1993 |
| Property Taxes: | $9,799 |
| Days On Market: | 3806 |
| Lot Size: | 0,31 |
Description
Great Neighborhood! Barrington Dist 220 Schools. Quiet Cul-de-Sac. ELBOW GREASE and TLC needed to POLISH this DIAMOND in the ROUGH. Walk to restaurants & shopping. Follow a Welcoming front Brick Walkway thru Perennial Gardens to a Wraparound front porch or continue under a Grapevine Trellised Archway leading to expansive aggregate Patios. Custom fireplace constructed of vintage Chicago Bricks to Enjoy a Fall Fire. White Victorian Screened Gazebo w/ pagoda top, surrounded by apple and peach trees. Backyard is a Landscaper's Canvas w/ Raised Beds and Walkways, or reclaim yard. Kitchen Features SS Appliances, Tuscany Tile, Walk-in Pantry. XL Room sizes/ 9ft ceilings/Cathedral Fam Rm w/ Gas Fpl. Grand 2 Story Foyer w/ Marble Tiles. Hardwood Floor in LR, DR, KIT, Hallway, and Stairs. Oversized Tiles, Double Sinks, and 2-Person Jacuzzi in Master Bath. Updated Powder Room. Full Finished Basement w/ Cedar Closet Big laundry room, crawl space. Over sized 3 Car Garage. Short Sale. AS-IS
Property Specifics
| Single Family | |
| — | |
| Traditional | |
| 1993 | |
| Full | |
| ST GEORGE | |
| No | |
| 0.31 |
| Lake | |
| Victoria Woods | |
| 0 / Not Applicable | |
| None | |
| Public | |
| Public Sewer | |
| 09019682 | |
| 13211030160000 |
Nearby Schools
| NAME: | DISTRICT: | DISTANCE: | |
|---|---|---|---|
|
Grade School
Countryside Elementary School |
220 | — | |
|
Middle School
Barrington Middle School-station |
220 | Not in DB | |
|
High School
Barrington High School |
220 | Not in DB | |
Property History
| DATE: | EVENT: | PRICE: | SOURCE: |
|---|---|---|---|
| 9 Jun, 2016 | Sold | $274,000 | MRED MLS |
| 28 Mar, 2016 | Under contract | $289,000 | MRED MLS |
| — | Last price change | $299,000 | MRED MLS |
| 23 Aug, 2015 | Listed for sale | $369,000 | MRED MLS |
| 22 Dec, 2016 | Sold | $438,500 | MRED MLS |
| 12 Oct, 2016 | Under contract | $449,900 | MRED MLS |
| 6 Oct, 2016 | Listed for sale | $449,900 | MRED MLS |
| 12 Dec, 2018 | Sold | $450,000 | MRED MLS |
| 23 Oct, 2018 | Under contract | $475,000 | MRED MLS |
| — | Last price change | $489,000 | MRED MLS |
| 30 Jul, 2018 | Listed for sale | $489,000 | MRED MLS |
| 21 Sep, 2021 | Sold | $472,000 | MRED MLS |
| 7 Aug, 2021 | Under contract | $469,500 | MRED MLS |
| 4 Aug, 2021 | Listed for sale | $469,500 | MRED MLS |
Room Specifics
Total Bedrooms: 4
Bedrooms Above Ground: 4
Bedrooms Below Ground: 0
Dimensions: —
Floor Type: Wood Laminate
Dimensions: —
Floor Type: Wood Laminate
Dimensions: —
Floor Type: Wood Laminate
Full Bathrooms: 3
Bathroom Amenities: Whirlpool,Separate Shower,Double Sink
Bathroom in Basement: 0
Rooms: Breakfast Room,Den,Play Room,Recreation Room
Basement Description: Finished
Other Specifics
| 3 | |
| Concrete Perimeter | |
| Asphalt | |
| Patio, Porch, Gazebo, Stamped Concrete Patio, Outdoor Fireplace | |
| Cul-De-Sac,Wooded | |
| 44X125 X160 X176 | |
| Full | |
| Full | |
| Vaulted/Cathedral Ceilings, Hardwood Floors, Wood Laminate Floors | |
| Range, Microwave, High End Refrigerator, Washer, Dryer, Stainless Steel Appliance(s) | |
| Not in DB | |
| — | |
| — | |
| — | |
| Attached Fireplace Doors/Screen, Gas Starter |
Tax History
| Year | Property Taxes |
|---|---|
| 2016 | $9,799 |
| 2016 | $9,907 |
| 2018 | $6,623 |
| 2021 | $10,533 |
Contact Agent
Nearby Sold Comparables
Contact Agent
Listing Provided By
RE/MAX Unlimited Northwest







