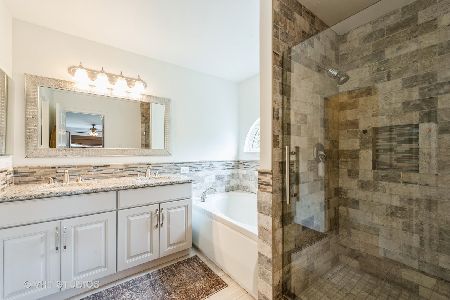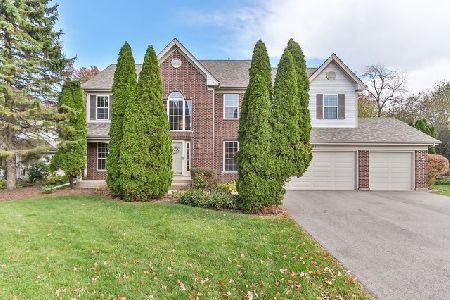1144 Victoria Drive, Fox River Grove, Illinois 60021
$448,500
|
Sold
|
|
| Status: | Closed |
| Sqft: | 3,000 |
| Cost/Sqft: | $154 |
| Beds: | 5 |
| Baths: | 4 |
| Year Built: | 1993 |
| Property Taxes: | $11,628 |
| Days On Market: | 1948 |
| Lot Size: | 0,41 |
Description
Victoria Woods presents a remarkably and thoroughly refined home proudly set on .41 acres while featured in the back of a cul-de-sac. Upon arrival, guests are greeted with a quaint porch leading the way to a 2-story foyer with a gorgeous winding staircase, new wainscoting and neutral fresh paint color. Adjacent to the foyer is a spacious at home office with natural lighting coming from both sides of the room and new carpet, perfect for remote working and e-learning. The kitchen is newly remodeled with 42" white cabinetry, custom quartz white/grey countertops, large grey breakfast bar, stainless steel Samsung appliances and breakfast dining area open to an exquisite vaulted family room. The family room is exceptional in size with gorgeous coffered wood ceilings, gas start/wood burning fireplace, and access to a new 2020 brick patio. The main floor also showcases a light and airy dining room adjacent to the kitchen, powder room, first floor laundry/mud room and newly refinished hardwood floors throughout. A 2nd back staircase leads to an equally impressive upstairs with new carpet throughout, laundry room closet, 5 spacious bedrooms and 2 full bathrooms consisting of a master suite with large walk in closet, new raised double vanity, light fixtures, faucets, jacuzzi tub, and a new shower with multiple shower heads. The shared bathroom offers a new raised double vanity, new light fixtures, faucets, beautiful tile and a shower/tub combination. The finished lower level is complete with a 6th bedroom, full bathroom, sitting area, recreation room, separate craft room and all new pattern carpeting. Fantastic private yard with brand new brick paver patio, room to entertain and relax. Minutes to downtown Fox River Grove and Barrington, restaurants, entertainment and Metra station. Kitchen remodel took place in 2019, new flooring in 2020, bathroom remodel (master and shared) in 2019, new carpet in 2019 and new brick paver patio in 2020, roof was replaced in 2008, new water heater in 2019 and Hvac was installed in 2014. Barrington 220 Schools!!
Property Specifics
| Single Family | |
| — | |
| Colonial | |
| 1993 | |
| Full | |
| — | |
| No | |
| 0.41 |
| Lake | |
| Victoria Woods | |
| 0 / Not Applicable | |
| None | |
| Public | |
| Public Sewer | |
| 10878550 | |
| 13211030230000 |
Nearby Schools
| NAME: | DISTRICT: | DISTANCE: | |
|---|---|---|---|
|
Grade School
Countryside Elementary School |
220 | — | |
|
Middle School
Barrington Middle School-station |
220 | Not in DB | |
|
High School
Barrington High School |
220 | Not in DB | |
Property History
| DATE: | EVENT: | PRICE: | SOURCE: |
|---|---|---|---|
| 15 Mar, 2021 | Sold | $448,500 | MRED MLS |
| 22 Jan, 2021 | Under contract | $462,000 | MRED MLS |
| 22 Sep, 2020 | Listed for sale | $462,000 | MRED MLS |
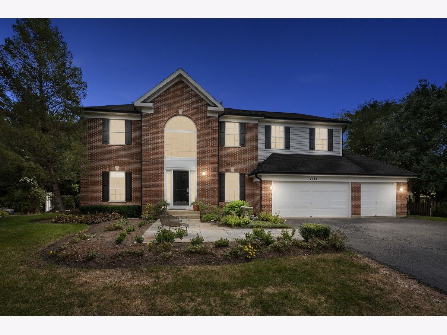
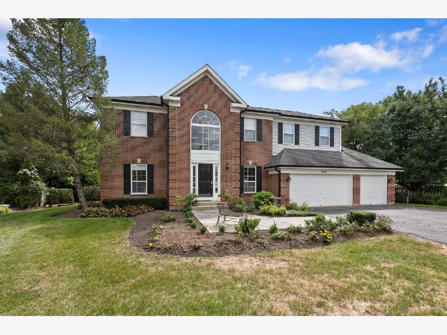
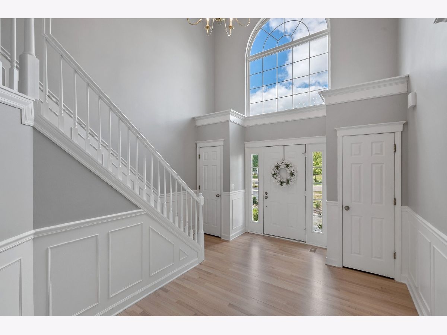
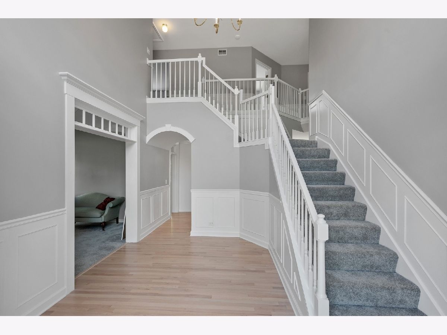
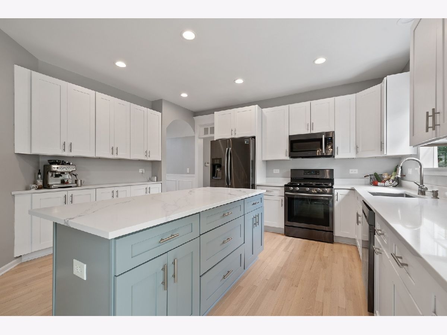
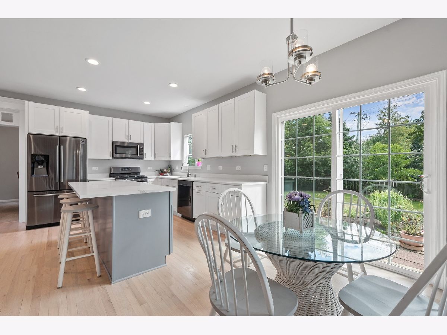
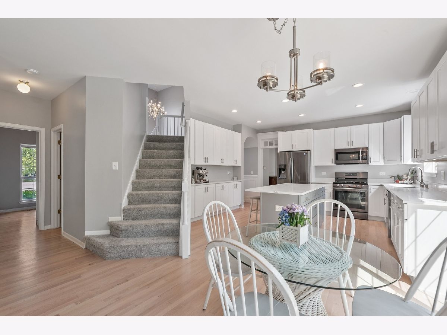
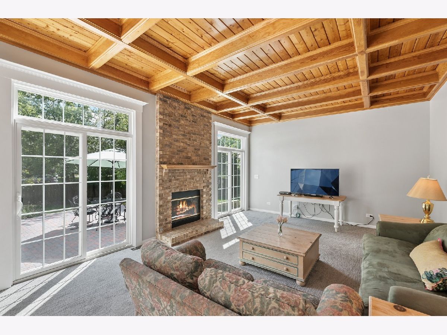
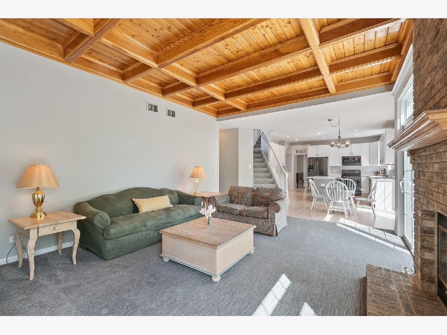
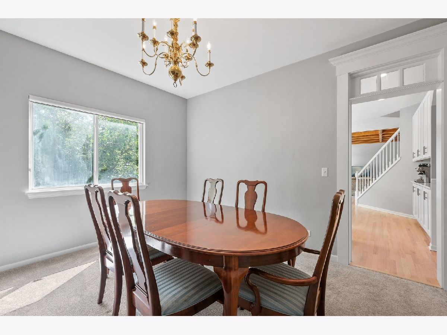
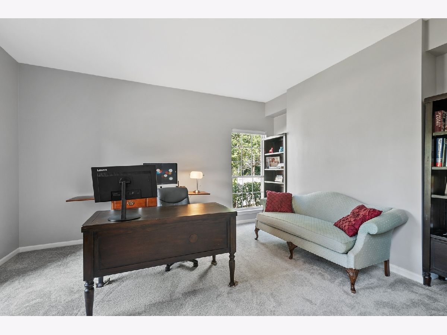

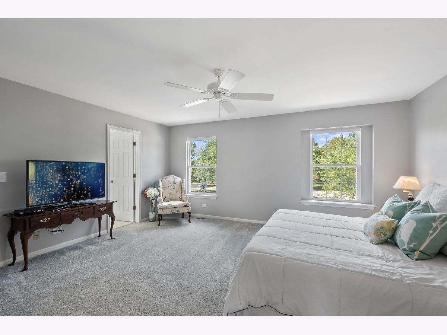
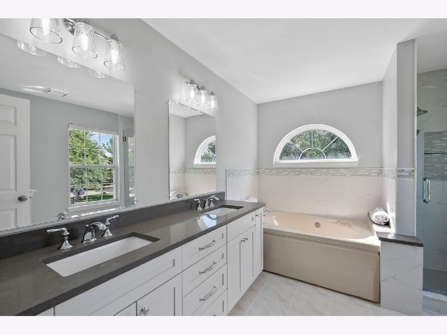
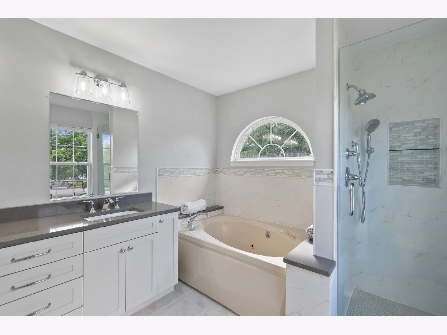
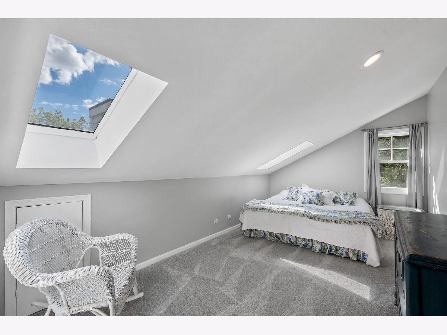
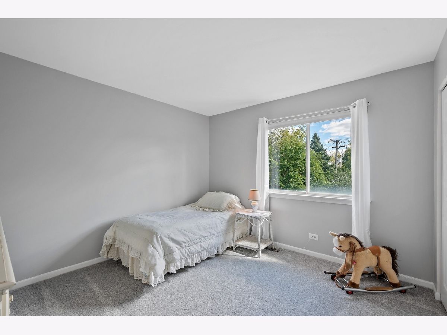
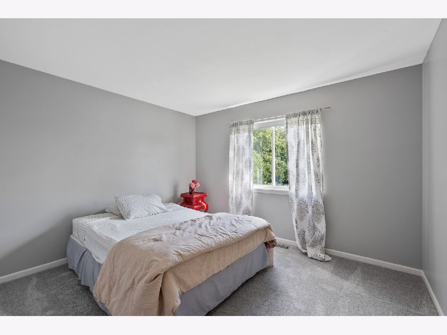

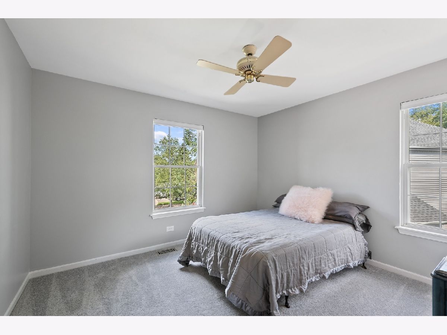
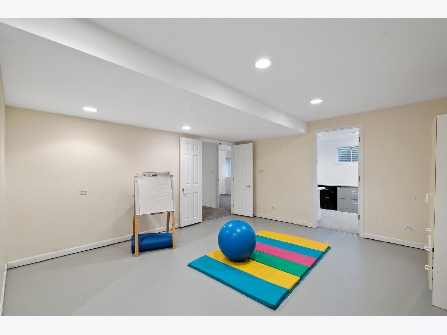
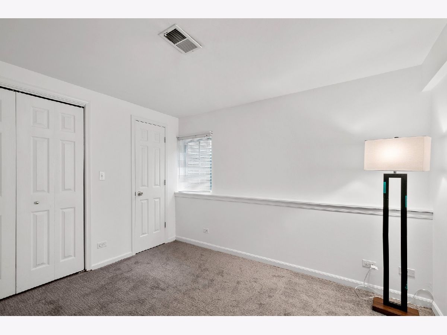
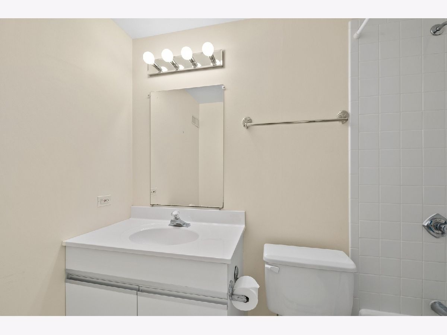
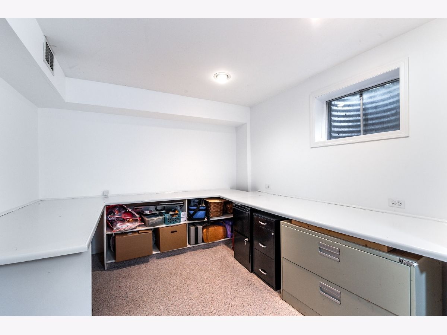
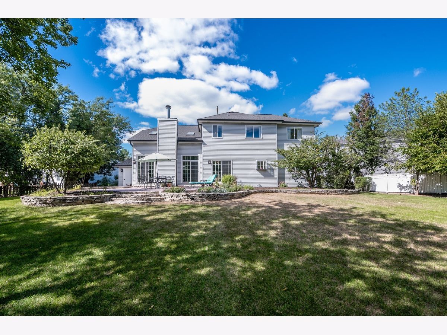
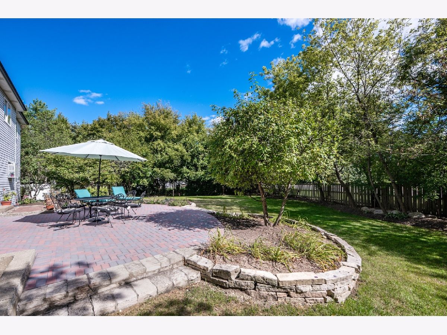
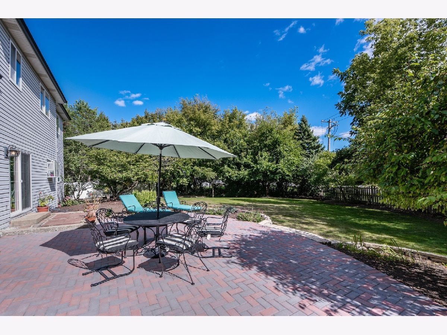
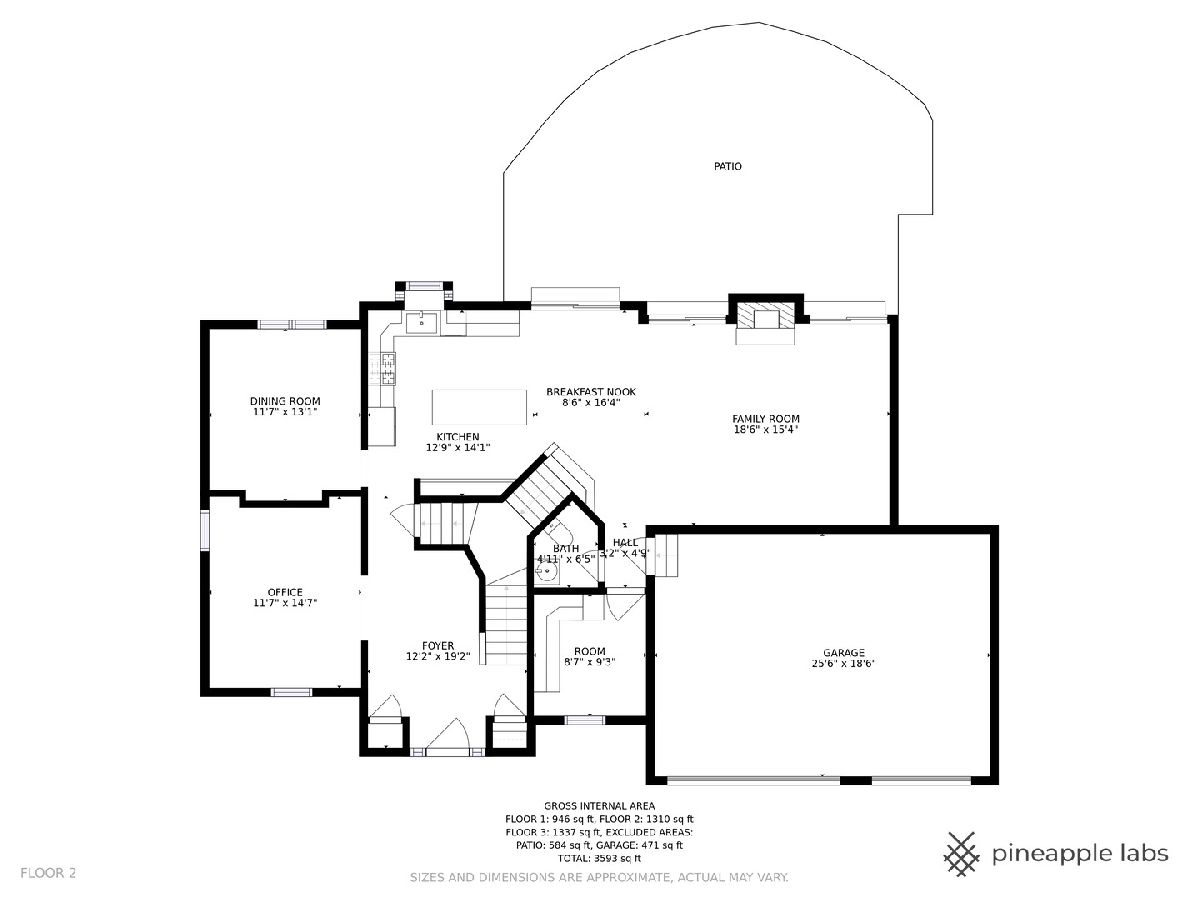
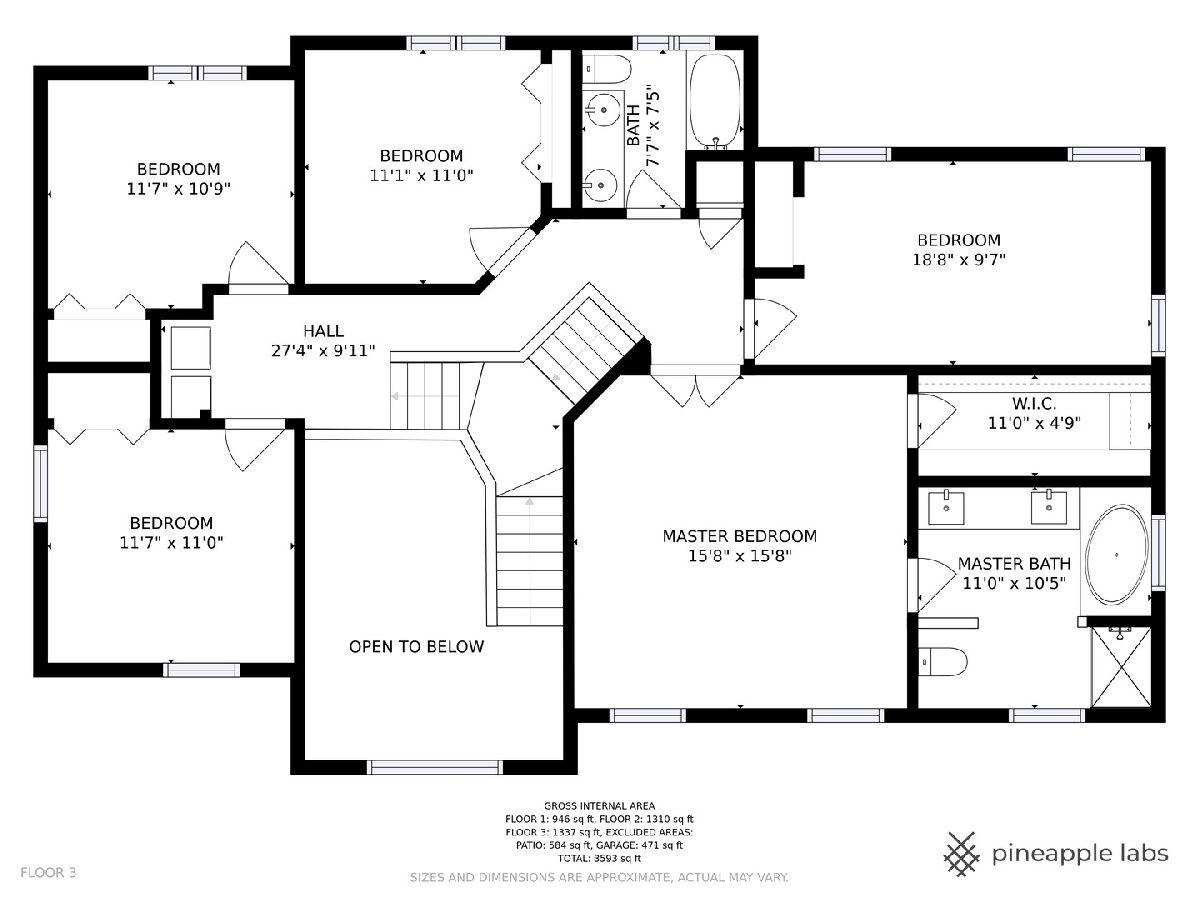
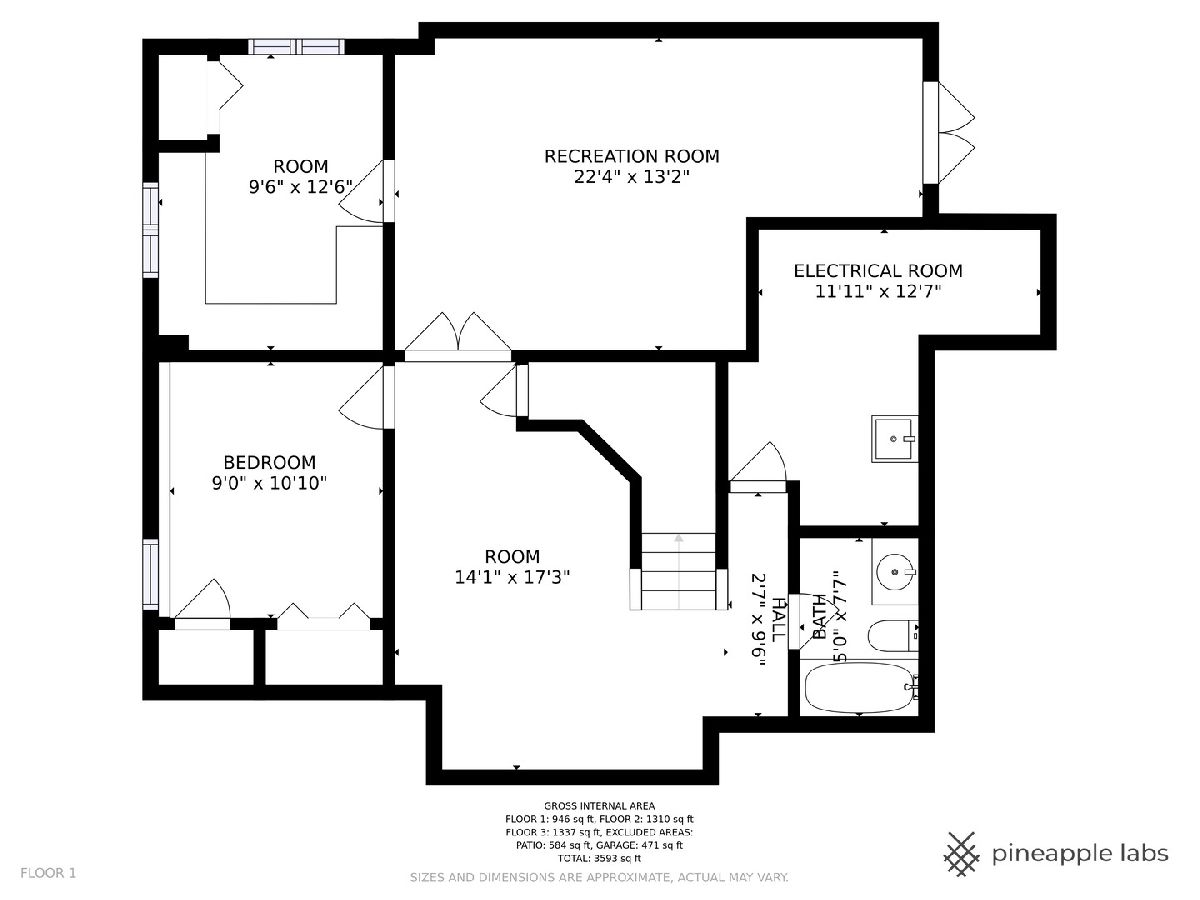
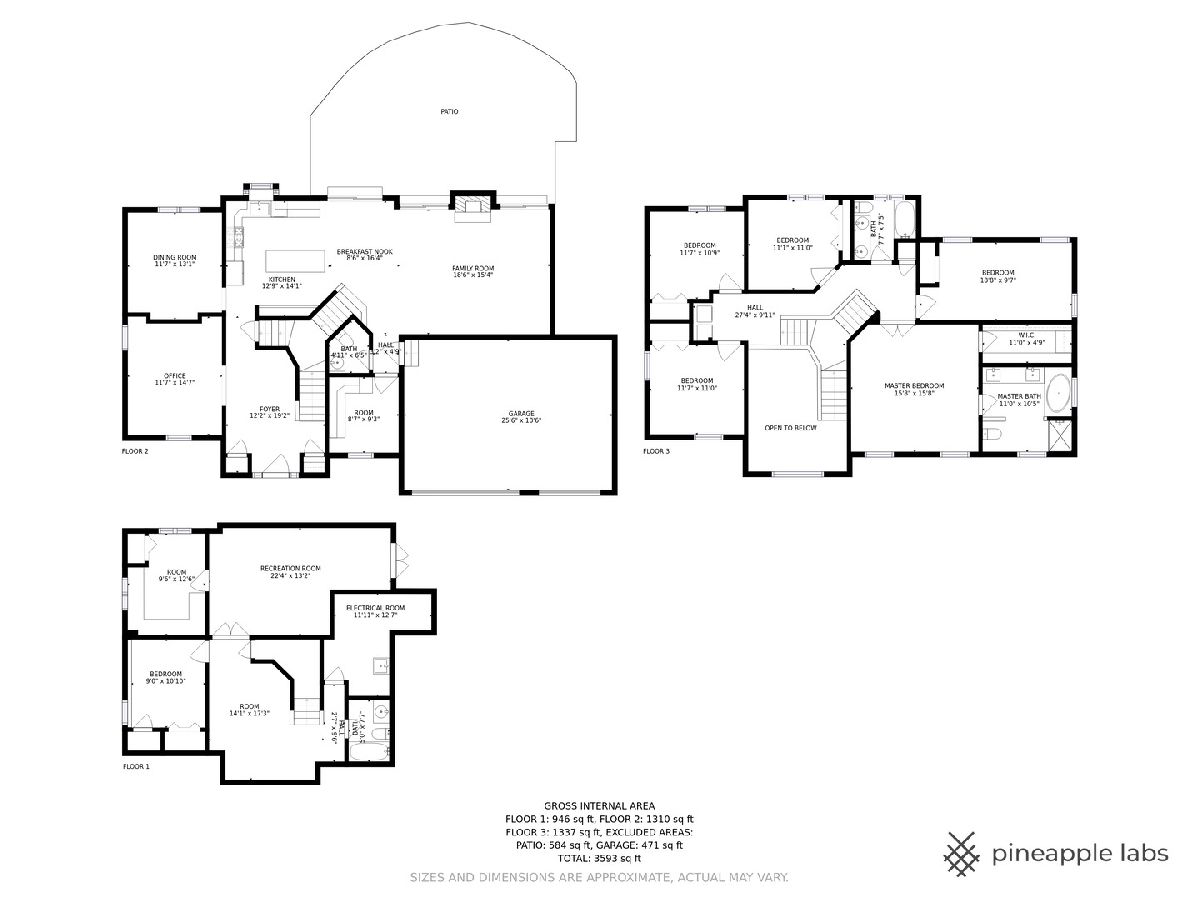
Room Specifics
Total Bedrooms: 6
Bedrooms Above Ground: 5
Bedrooms Below Ground: 1
Dimensions: —
Floor Type: Carpet
Dimensions: —
Floor Type: Carpet
Dimensions: —
Floor Type: Carpet
Dimensions: —
Floor Type: —
Dimensions: —
Floor Type: —
Full Bathrooms: 4
Bathroom Amenities: Whirlpool,Separate Shower,Double Sink,Soaking Tub
Bathroom in Basement: 1
Rooms: Bedroom 5,Bedroom 6,Breakfast Room,Foyer,Office,Recreation Room,Sitting Room,Storage,Walk In Closet
Basement Description: Finished,Egress Window,Sleeping Area,Storage Space
Other Specifics
| 3 | |
| Concrete Perimeter | |
| Asphalt | |
| Porch, Brick Paver Patio, Storms/Screens | |
| Cul-De-Sac,Landscaped,Partial Fencing,Sidewalks,Streetlights,Wood Fence | |
| 45X220X154X137 | |
| — | |
| Full | |
| Vaulted/Cathedral Ceilings, Skylight(s), Bar-Dry, Hardwood Floors, Second Floor Laundry, Built-in Features, Walk-In Closet(s), Ceiling - 9 Foot, Coffered Ceiling(s), Open Floorplan, Some Carpeting, Some Window Treatmnt, Some Wood Floors, Separate Dining Room | |
| Range, Microwave, Dishwasher, Refrigerator, Washer, Dryer, Disposal, Stainless Steel Appliance(s), Water Softener Owned | |
| Not in DB | |
| Curbs, Sidewalks, Street Lights, Street Paved | |
| — | |
| — | |
| Wood Burning, Attached Fireplace Doors/Screen, Gas Starter |
Tax History
| Year | Property Taxes |
|---|---|
| 2021 | $11,628 |
Contact Agent
Nearby Sold Comparables
Contact Agent
Listing Provided By
Coldwell Banker Realty



