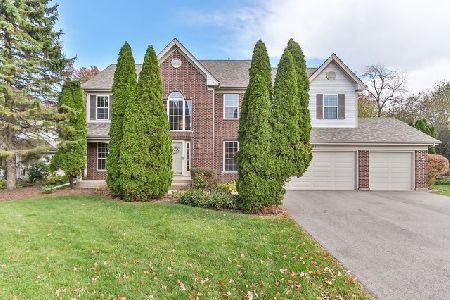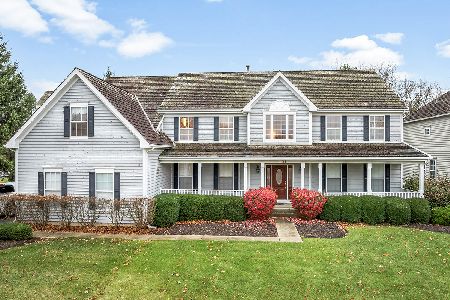105 Bridle Path Lane, Fox River Grove, Illinois 60021
$480,000
|
Sold
|
|
| Status: | Closed |
| Sqft: | 4,690 |
| Cost/Sqft: | $107 |
| Beds: | 5 |
| Baths: | 5 |
| Year Built: | 2002 |
| Property Taxes: | $14,337 |
| Days On Market: | 2242 |
| Lot Size: | 0,35 |
Description
Back on the Market! New Roof! New Finished basement! New Furnaces, New HW Heater!Freshly Painted Hunters Farm True 5 bedroom, 4.1 bath so many extras features expansive eat-in kitchen with a large center island, 42" cherry cabinetry, walk-in pantry and French doors to the paver patio. The 2nd floor bedrooms include a huge master suite with sitting area and luxury master bath, 3 lovely bedrooms with vaulted ceilings and a 5th "Princess" bedroom with full sitting area and private bath-also perfect for a nanny suite! Other Features include formal living and dining rooms, a first floor office and a 3 car, side load garage. Award winning Barrington School District! Close to Metra Train station and major highways, Hospitals and shopping,
Property Specifics
| Single Family | |
| — | |
| Colonial | |
| 2002 | |
| Full | |
| BELMONT EXPANDED | |
| No | |
| 0.35 |
| Lake | |
| Hunters Farm | |
| 0 / Not Applicable | |
| None | |
| Public | |
| Public Sewer | |
| 10586525 | |
| 13211030330000 |
Nearby Schools
| NAME: | DISTRICT: | DISTANCE: | |
|---|---|---|---|
|
Grade School
Countryside Elementary School |
220 | — | |
|
Middle School
Barrington Middle School-prairie |
220 | Not in DB | |
|
High School
Barrington High School |
220 | Not in DB | |
Property History
| DATE: | EVENT: | PRICE: | SOURCE: |
|---|---|---|---|
| 5 May, 2016 | Under contract | $0 | MRED MLS |
| 4 Apr, 2016 | Listed for sale | $0 | MRED MLS |
| 29 Jan, 2020 | Sold | $480,000 | MRED MLS |
| 30 Dec, 2019 | Under contract | $499,900 | MRED MLS |
| 4 Dec, 2019 | Listed for sale | $499,900 | MRED MLS |
Room Specifics
Total Bedrooms: 5
Bedrooms Above Ground: 5
Bedrooms Below Ground: 0
Dimensions: —
Floor Type: Carpet
Dimensions: —
Floor Type: Carpet
Dimensions: —
Floor Type: Carpet
Dimensions: —
Floor Type: —
Full Bathrooms: 5
Bathroom Amenities: Separate Shower,Double Sink
Bathroom in Basement: 1
Rooms: Kitchen,Bedroom 5,Eating Area,Exercise Room,Foyer,Game Room,Office,Recreation Room,Sitting Room
Basement Description: Finished
Other Specifics
| 3 | |
| Concrete Perimeter | |
| Asphalt,Brick | |
| Brick Paver Patio | |
| Landscaped,Park Adjacent | |
| 108X140X105X148 | |
| Unfinished | |
| Full | |
| Vaulted/Cathedral Ceilings, First Floor Bedroom, In-Law Arrangement, First Floor Laundry | |
| Double Oven, Microwave, Dishwasher, Washer, Dryer, Disposal, Stainless Steel Appliance(s) | |
| Not in DB | |
| Sidewalks, Street Lights, Street Paved | |
| — | |
| — | |
| — |
Tax History
| Year | Property Taxes |
|---|---|
| 2020 | $14,337 |
Contact Agent
Nearby Sold Comparables
Contact Agent
Listing Provided By
Vylla Home






