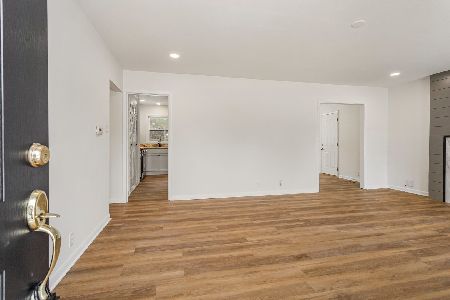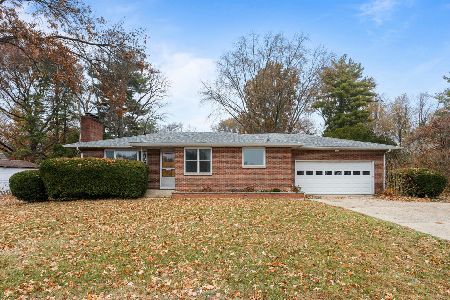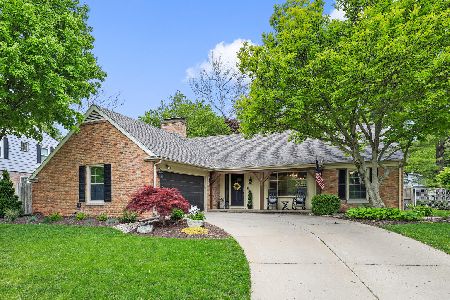1010 Devonshire Dr, Champaign, Illinois 61821
$227,500
|
Sold
|
|
| Status: | Closed |
| Sqft: | 2,332 |
| Cost/Sqft: | $98 |
| Beds: | 4 |
| Baths: | 4 |
| Year Built: | 1969 |
| Property Taxes: | $5,392 |
| Days On Market: | 3925 |
| Lot Size: | 0,00 |
Description
Well maintained and clean 2 story home in popular Devonshire Subdivision, near shopping, dining and entertainment. Wonderful entertaining space and everyday living in this massive 4 bedroom, 3.5 bath and full basement home! Relax in the screened porch overlooking nice yard w/ mature landscaping. Custom kitchen booth seating featured in eat-in kitchen. Rec room, study, hobby room and full bath featured in the full basement. 2 water heaters, 2 sump pumps, gutter helmet and new roof!
Property Specifics
| Single Family | |
| — | |
| Traditional | |
| 1969 | |
| Full | |
| — | |
| No | |
| — |
| Champaign | |
| Devonshire | |
| — / — | |
| — | |
| Public | |
| Public Sewer | |
| 09438770 | |
| 452023426020 |
Nearby Schools
| NAME: | DISTRICT: | DISTANCE: | |
|---|---|---|---|
|
Grade School
Soc |
— | ||
|
Middle School
Call Unt 4 351-3701 |
Not in DB | ||
|
High School
Central |
Not in DB | ||
Property History
| DATE: | EVENT: | PRICE: | SOURCE: |
|---|---|---|---|
| 1 Jul, 2015 | Sold | $227,500 | MRED MLS |
| 11 May, 2015 | Under contract | $227,500 | MRED MLS |
| 8 May, 2015 | Listed for sale | $227,500 | MRED MLS |
Room Specifics
Total Bedrooms: 4
Bedrooms Above Ground: 4
Bedrooms Below Ground: 0
Dimensions: —
Floor Type: Carpet
Dimensions: —
Floor Type: Carpet
Dimensions: —
Floor Type: Carpet
Full Bathrooms: 4
Bathroom Amenities: —
Bathroom in Basement: —
Rooms: —
Basement Description: Finished
Other Specifics
| 2 | |
| — | |
| — | |
| Patio, Porch, Porch Screened | |
| Fenced Yard | |
| 85 X 120 | |
| — | |
| Full | |
| — | |
| Dishwasher, Disposal, Range, Refrigerator | |
| Not in DB | |
| — | |
| — | |
| — | |
| Gas Log |
Tax History
| Year | Property Taxes |
|---|---|
| 2015 | $5,392 |
Contact Agent
Nearby Similar Homes
Nearby Sold Comparables
Contact Agent
Listing Provided By
RE/MAX REALTY ASSOCIATES-CHA












