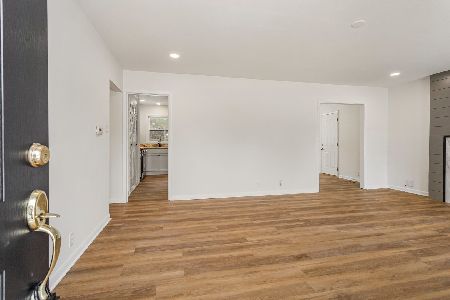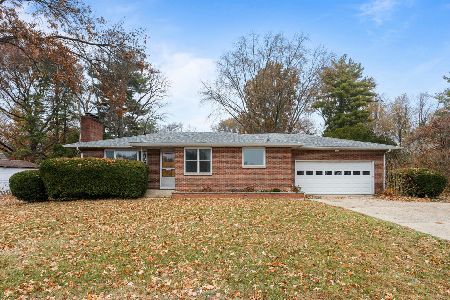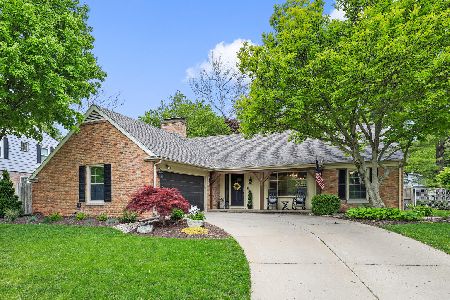1010 Devonshire Drive, Champaign, Illinois 61821
$286,200
|
Sold
|
|
| Status: | Closed |
| Sqft: | 2,631 |
| Cost/Sqft: | $110 |
| Beds: | 4 |
| Baths: | 4 |
| Year Built: | 1969 |
| Property Taxes: | $6,764 |
| Days On Market: | 2429 |
| Lot Size: | 0,23 |
Description
Updated 4 BR, 3.5 bath, 2-story home in established Devonshire neighborhood. The open floor plan on the main level hosts a family room, dining area and remodeled kitchen along with a more formal living room & laundry room. Among the many kitchen features are granite counters, all stainless appliances, large island w/sink, pantry cabinets, subway tile backsplash, built-in desk and booth seating. The upstairs bedrooms are generously sized and the Master is spacious with charming shutters on the windows. Of special note in the remodeled, private bath is the tiled, walk-in shower (no threshhold), jetted tub and dual vanity. The full basement has lots of lighting, a rec/work-out room, office/library, bonus room currently serving as a bedroom & family room with a dry bar. Enjoy the outdoors with its lovely mature landscaping in the 3-seasons room overlooking the fenced yard or relaxing on the connected patio. New roof (2015) & many other special features too numerous to mention. Call today!
Property Specifics
| Single Family | |
| — | |
| Traditional | |
| 1969 | |
| Full | |
| — | |
| No | |
| 0.23 |
| Champaign | |
| Devonshire | |
| 0 / Not Applicable | |
| None | |
| Public | |
| Public Sewer | |
| 10411382 | |
| 452023426020 |
Nearby Schools
| NAME: | DISTRICT: | DISTANCE: | |
|---|---|---|---|
|
Grade School
Unit 4 Of Choice |
4 | — | |
|
Middle School
Champaign/middle Call Unit 4 351 |
4 | Not in DB | |
|
High School
Central High School |
4 | Not in DB | |
Property History
| DATE: | EVENT: | PRICE: | SOURCE: |
|---|---|---|---|
| 12 Aug, 2019 | Sold | $286,200 | MRED MLS |
| 8 Jul, 2019 | Under contract | $289,900 | MRED MLS |
| — | Last price change | $294,900 | MRED MLS |
| 12 Jun, 2019 | Listed for sale | $294,900 | MRED MLS |
Room Specifics
Total Bedrooms: 4
Bedrooms Above Ground: 4
Bedrooms Below Ground: 0
Dimensions: —
Floor Type: Carpet
Dimensions: —
Floor Type: Carpet
Dimensions: —
Floor Type: Carpet
Full Bathrooms: 4
Bathroom Amenities: Separate Shower,Double Sink
Bathroom in Basement: 1
Rooms: Recreation Room,Sun Room,Family Room,Library
Basement Description: Partially Finished
Other Specifics
| 2 | |
| — | |
| — | |
| Patio, Porch | |
| Fenced Yard | |
| 85X120 | |
| — | |
| Full | |
| Bar-Dry, Hardwood Floors, First Floor Laundry, Built-in Features | |
| Range, Microwave, Dishwasher, Refrigerator, Washer, Dryer, Disposal, Stainless Steel Appliance(s), Built-In Oven, Range Hood | |
| Not in DB | |
| Sidewalks | |
| — | |
| — | |
| Gas Log |
Tax History
| Year | Property Taxes |
|---|---|
| 2019 | $6,764 |
Contact Agent
Nearby Similar Homes
Nearby Sold Comparables
Contact Agent
Listing Provided By
KELLER WILLIAMS-TREC












