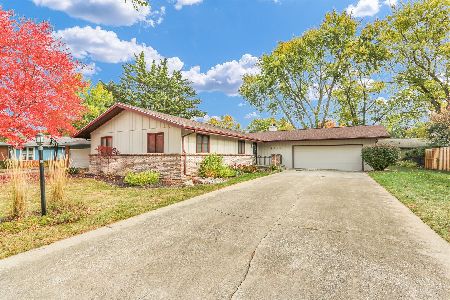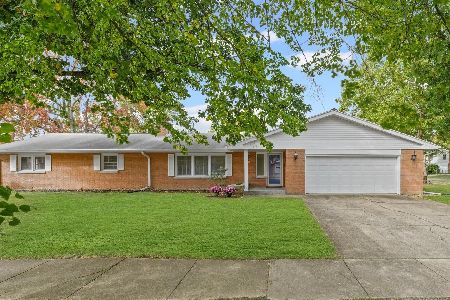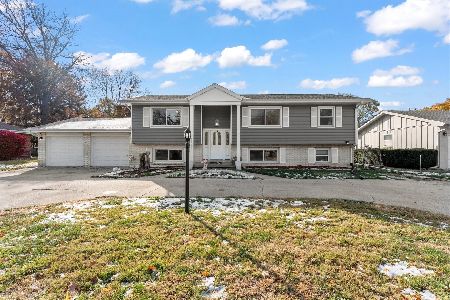1014 Devonshire Drive, Champaign, Illinois 61821
$335,000
|
Sold
|
|
| Status: | Closed |
| Sqft: | 2,201 |
| Cost/Sqft: | $148 |
| Beds: | 3 |
| Baths: | 3 |
| Year Built: | 1965 |
| Property Taxes: | $4,893 |
| Days On Market: | 1662 |
| Lot Size: | 0,22 |
Description
High-quality construction in popular Devonshire neighborhood. Beautifully remodeled home with open floor plan for great entertaining flow. Relaxing master bedroom on main floor with walk-in closet, large bathroom contains double vanities and large shower with bench. Bath also has a 30x72 area next to the shower that could be used for bathtub, washer/dryer, or additional closet (This area has been drywalled for aesthetics but has plumbing and drain access). Upstairs bedrooms have window seats with additional storage. Basement with family room that is plumbed for a wet bar and wired for TVs on every wall. Enjoy sitting on your front porch or basking in the beautifully landscaped backyard with privacy fence and shed. Lots of storage in this 2-story home and large 2 car side-load garage. Updates include new roof, kitchen appliances, paint, and flooring.
Property Specifics
| Single Family | |
| — | |
| Traditional | |
| 1965 | |
| Partial | |
| — | |
| No | |
| 0.22 |
| Champaign | |
| — | |
| — / Not Applicable | |
| None | |
| Public | |
| Public Sewer | |
| 11065585 | |
| 452023426019 |
Nearby Schools
| NAME: | DISTRICT: | DISTANCE: | |
|---|---|---|---|
|
Grade School
Champaign/middle Call Unit 4 351 |
4 | — | |
|
Middle School
Champaign/middle Call Unit 4 351 |
4 | Not in DB | |
|
High School
Central High School |
4 | Not in DB | |
Property History
| DATE: | EVENT: | PRICE: | SOURCE: |
|---|---|---|---|
| 29 Jul, 2011 | Sold | $171,000 | MRED MLS |
| 29 Jun, 2011 | Under contract | $184,900 | MRED MLS |
| — | Last price change | $189,900 | MRED MLS |
| 4 Apr, 2011 | Listed for sale | $0 | MRED MLS |
| 12 Jul, 2021 | Sold | $335,000 | MRED MLS |
| 15 May, 2021 | Under contract | $325,000 | MRED MLS |
| 13 May, 2021 | Listed for sale | $325,000 | MRED MLS |
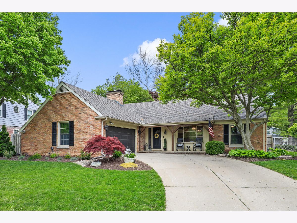
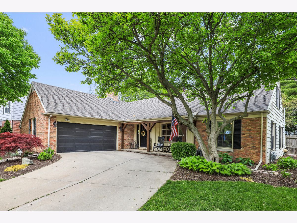
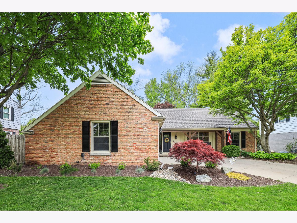
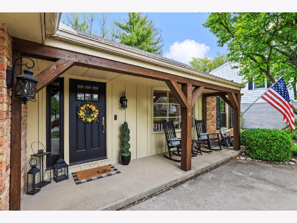
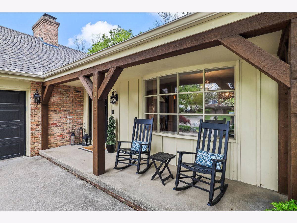
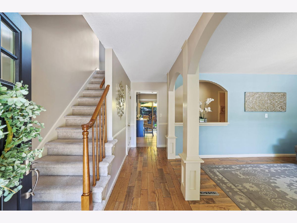
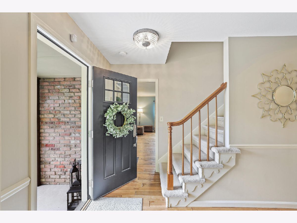
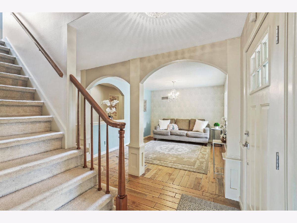
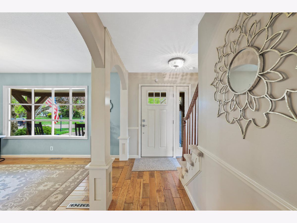
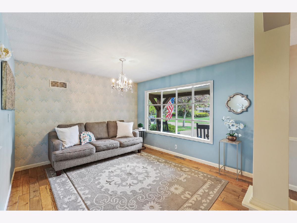
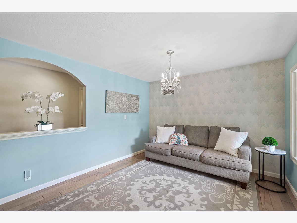
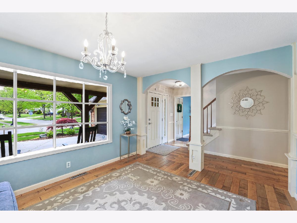
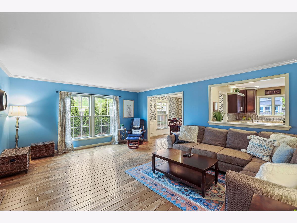
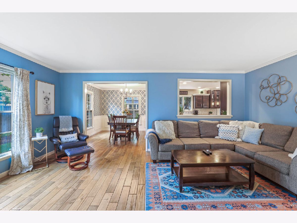
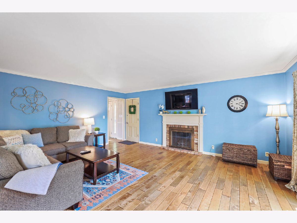
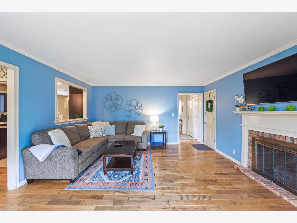
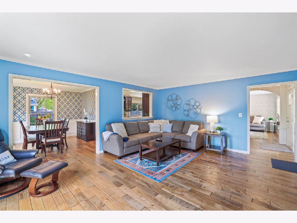
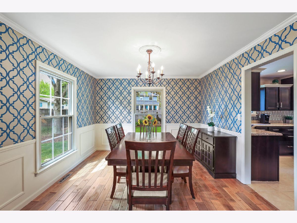
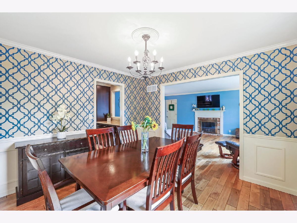
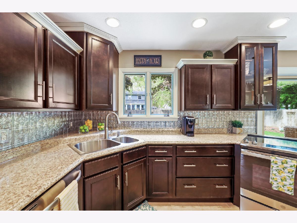
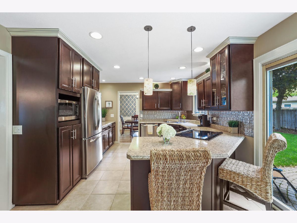
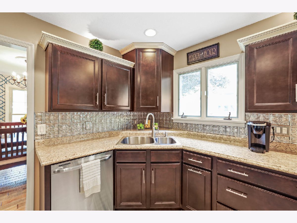
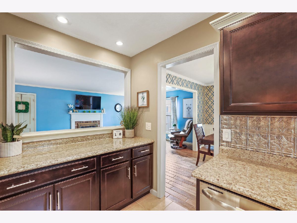
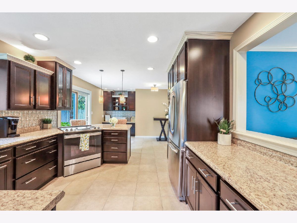
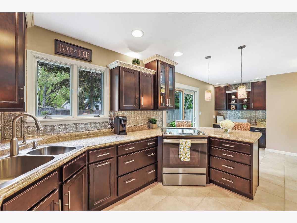
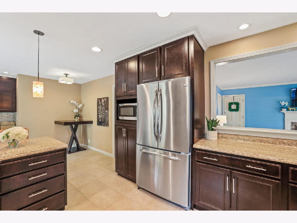
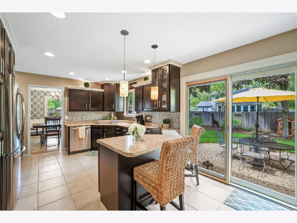
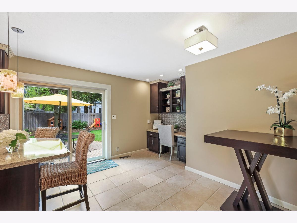
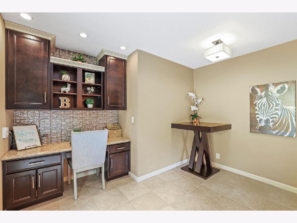
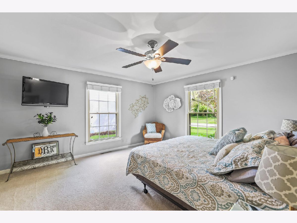
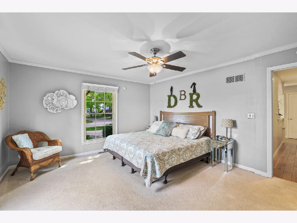
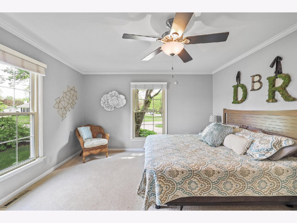
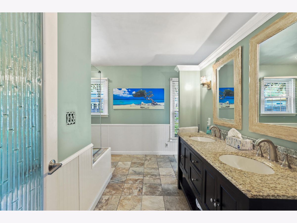
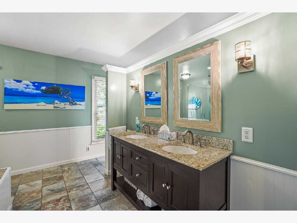
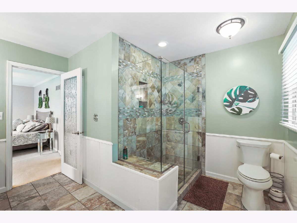
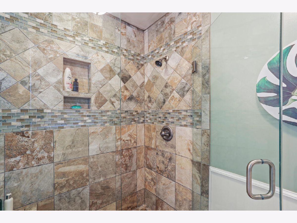
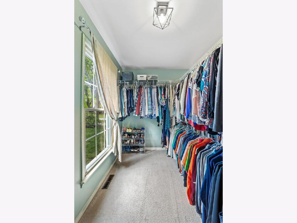
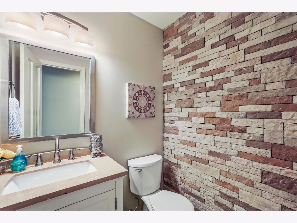
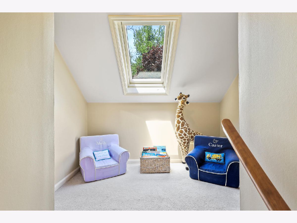
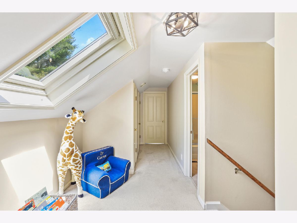
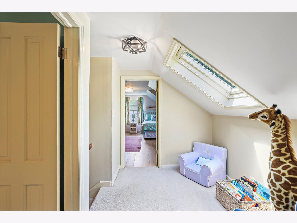
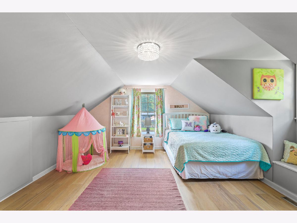
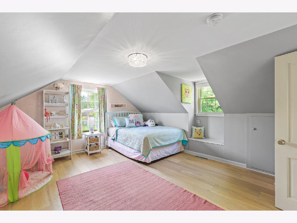
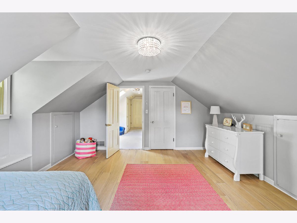
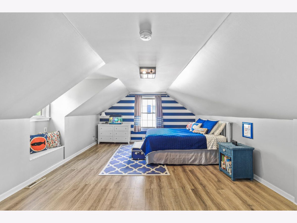
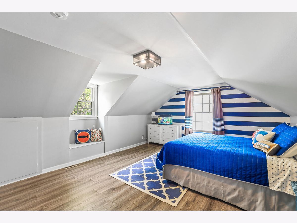
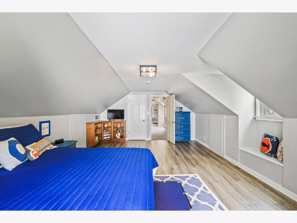
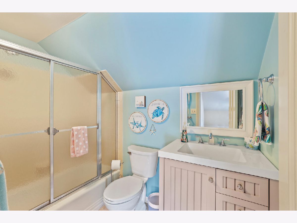
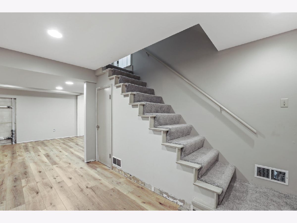
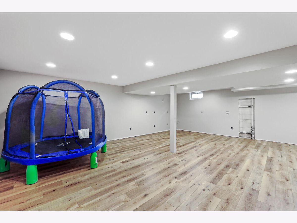
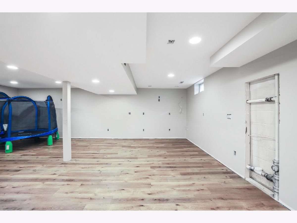
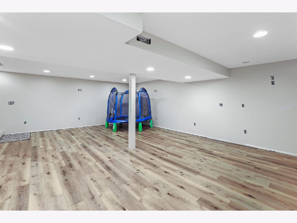
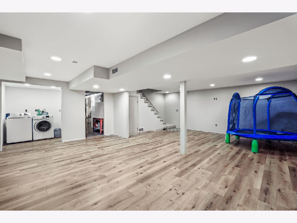
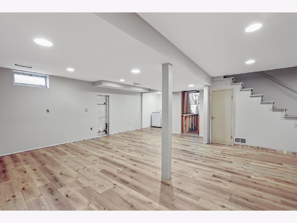
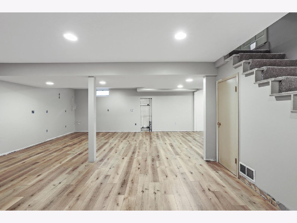
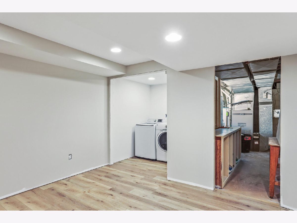
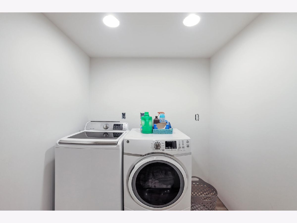
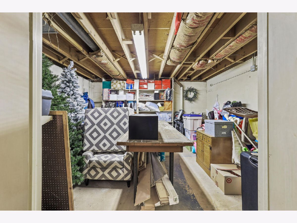
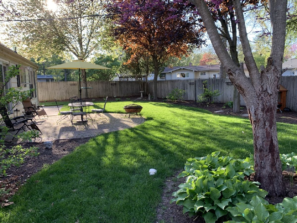
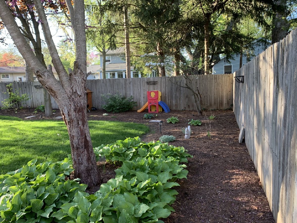
Room Specifics
Total Bedrooms: 3
Bedrooms Above Ground: 3
Bedrooms Below Ground: 0
Dimensions: —
Floor Type: Carpet
Dimensions: —
Floor Type: Carpet
Full Bathrooms: 3
Bathroom Amenities: —
Bathroom in Basement: 0
Rooms: Eating Area,Walk In Closet,Sitting Room,Recreation Room,Storage,Bonus Room
Basement Description: Finished
Other Specifics
| 2 | |
| — | |
| — | |
| — | |
| — | |
| 80 X 120.49 | |
| — | |
| Full | |
| — | |
| Range, Microwave, Dishwasher, Refrigerator, Washer, Dryer, Disposal, Stainless Steel Appliance(s), Cooktop | |
| Not in DB | |
| — | |
| — | |
| — | |
| — |
Tax History
| Year | Property Taxes |
|---|---|
| 2011 | $4,972 |
| 2021 | $4,893 |
Contact Agent
Nearby Similar Homes
Nearby Sold Comparables
Contact Agent
Listing Provided By
EXP REALTY LLC-CHA


