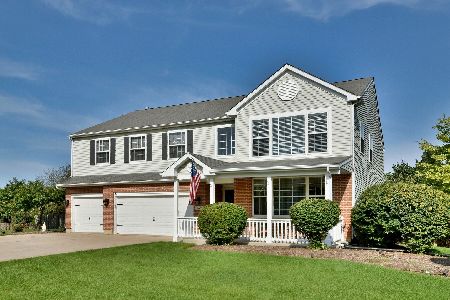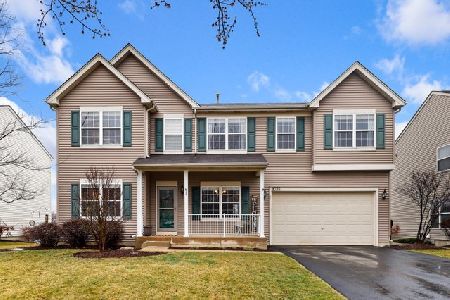1024 Wheatland Drive, Crystal Lake, Illinois 60014
$425,500
|
Sold
|
|
| Status: | Closed |
| Sqft: | 3,349 |
| Cost/Sqft: | $125 |
| Beds: | 5 |
| Baths: | 3 |
| Year Built: | 1998 |
| Property Taxes: | $9,722 |
| Days On Market: | 1579 |
| Lot Size: | 0,46 |
Description
Welcome to your new home! This beautiful 5 bedroom home with a 3 car garage and finished basement is located on a cul-de-sac lot in the highly sought after Harvest Run subdivision. Walk through the front door and immediately be greeted by the two-story entry and windows in the family room. The main floor has beautiful hardwood floors and includes a formal living room (currently being used as a home office) and formal dining room. The kitchen is perfect for entertaining with ample cabinet and counter space including a center island and room for your table. Attached to the kitchen is a screened porch, perfect for summer get togethers or enjoying your morning coffee and taking in the peaceful view of your backyard. The amazing two story family room includes a fireplace perfect for those chilly evenings. The main floor also includes a full bathroom and bedroom which makes for a great home office or multi-generational living setup. The second floor has new carpet and a split floor plan providing a private owners suite that will fit a king size bedroom set and a sitting area. There are TWO walk-in closets and a large ensuite bathroom. The other three bedrooms are all generous sized and the additional bathroom includes a double vanity making those hectic mornings easier. The basement offers plenty of finished recreational space including a wet bar and another fire place. There are two other finished spaces one which will make a great workout space or 6th bedroom. The unfinished area includes roughed in plumbing for an additional bathroom and plenty of space for storage. All this and a five-minute drive to Crystal Lake beach. Crystal Lake district 47/155 schools. Schedule a tour today! NOTE - Basement refrigerator and freezer will stay with home. Hot tub is the process of being removed.
Property Specifics
| Single Family | |
| — | |
| — | |
| 1998 | |
| Full,English | |
| MONTCLAIRE EXPANDED | |
| No | |
| 0.46 |
| Mc Henry | |
| Harvest Run | |
| 230 / Annual | |
| Insurance | |
| Public | |
| Public Sewer | |
| 11252140 | |
| 1812377008 |
Nearby Schools
| NAME: | DISTRICT: | DISTANCE: | |
|---|---|---|---|
|
Grade School
West Elementary School |
47 | — | |
|
Middle School
Richard F Bernotas Middle School |
47 | Not in DB | |
|
High School
Crystal Lake Central High School |
155 | Not in DB | |
Property History
| DATE: | EVENT: | PRICE: | SOURCE: |
|---|---|---|---|
| 10 Dec, 2021 | Sold | $425,500 | MRED MLS |
| 3 Nov, 2021 | Under contract | $419,900 | MRED MLS |
| 21 Oct, 2021 | Listed for sale | $419,900 | MRED MLS |
| 11 Oct, 2024 | Sold | $519,000 | MRED MLS |
| 6 Sep, 2024 | Under contract | $519,900 | MRED MLS |
| 29 Aug, 2024 | Listed for sale | $519,900 | MRED MLS |
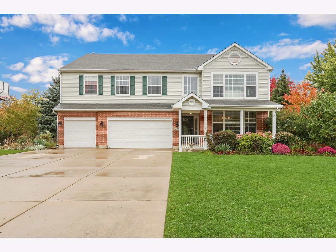
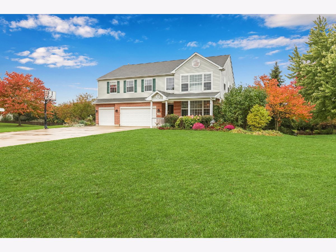
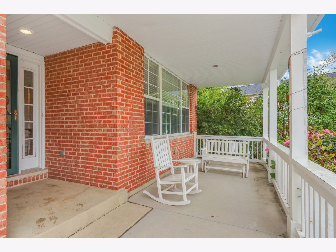
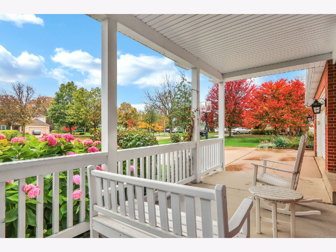
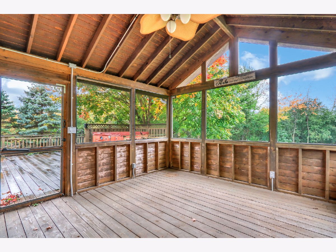
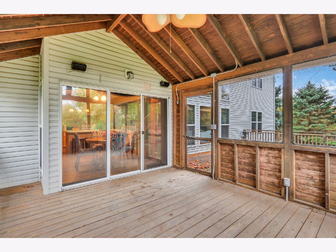
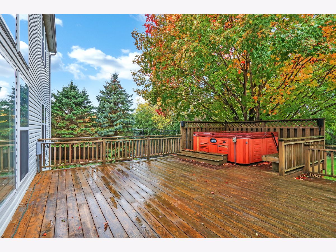
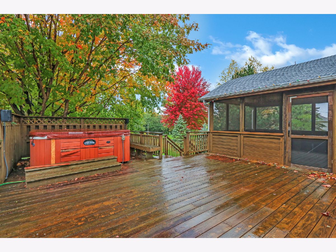
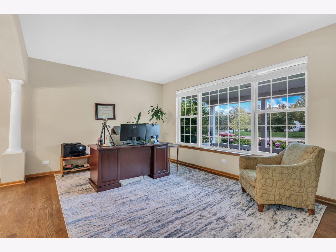
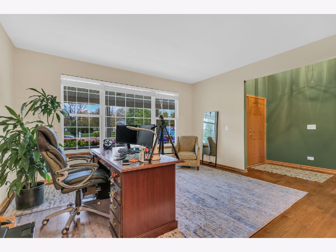
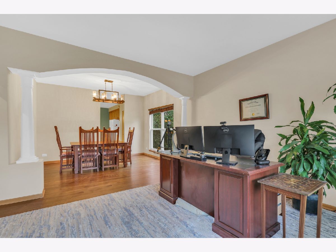
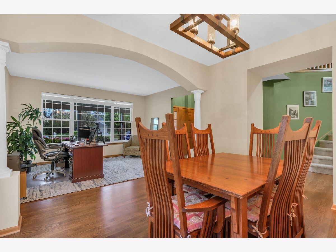
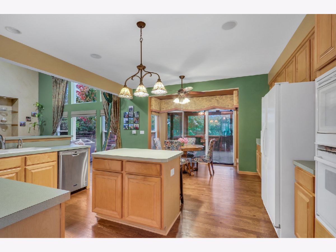
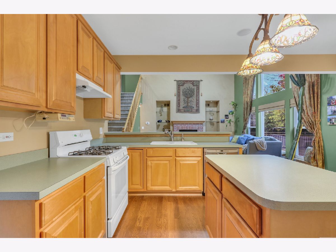
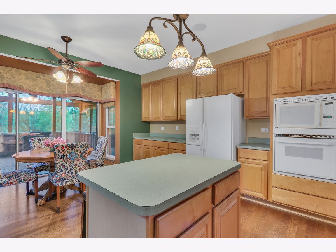
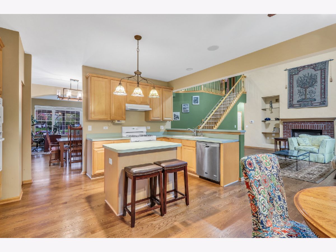
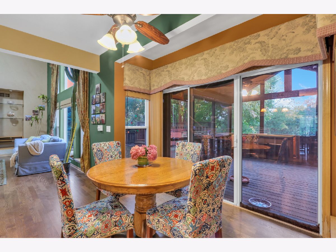
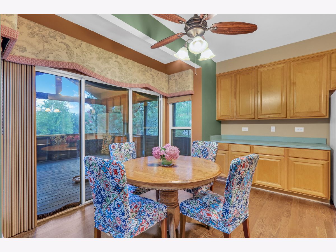
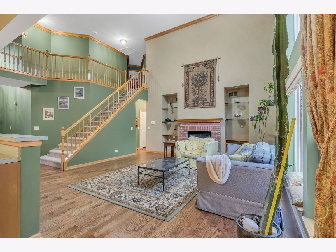
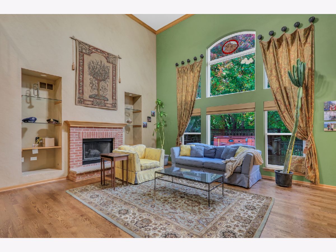
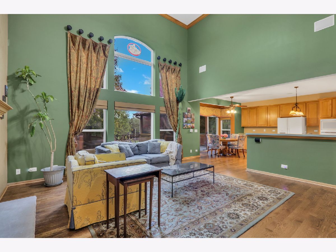
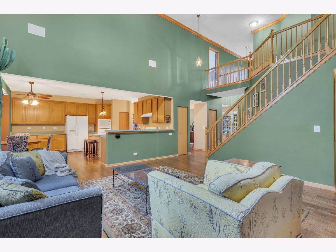
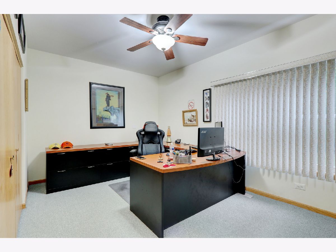
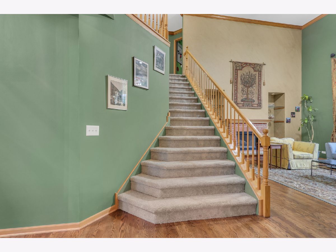
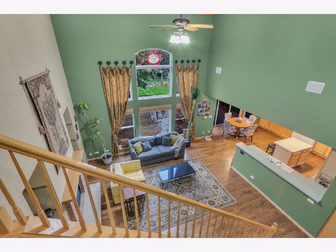
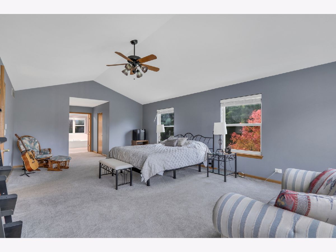
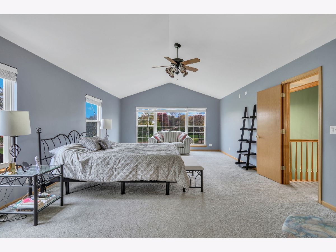
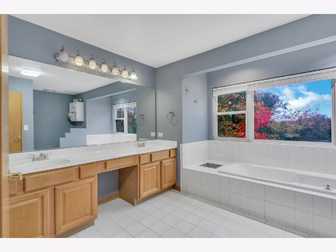
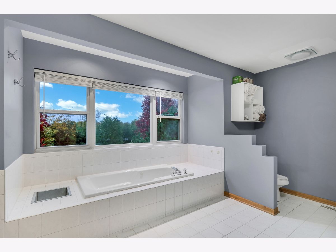
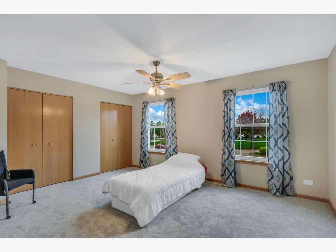
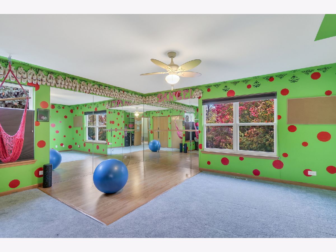
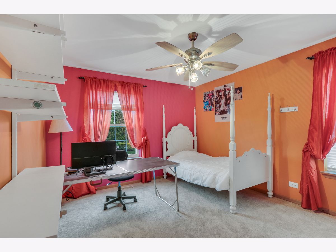
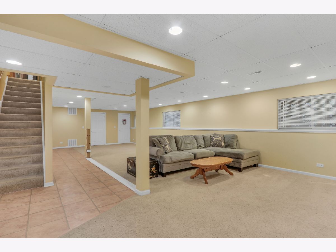
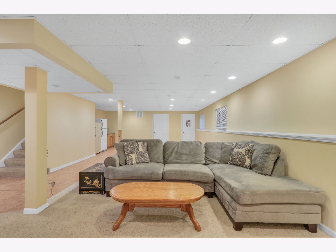
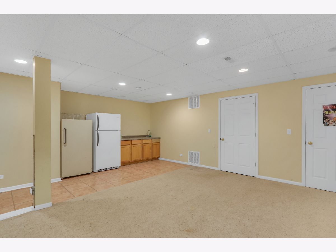
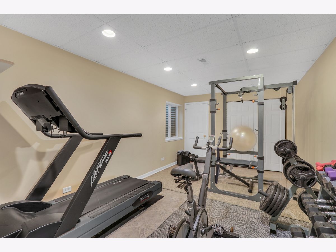
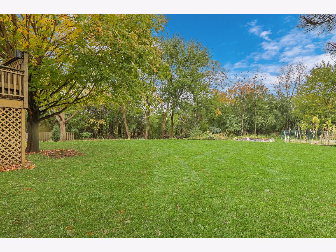
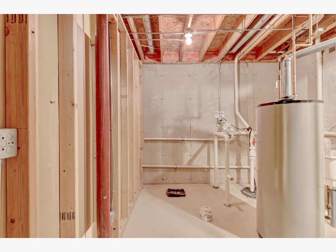
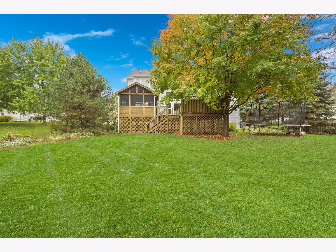
Room Specifics
Total Bedrooms: 5
Bedrooms Above Ground: 5
Bedrooms Below Ground: 0
Dimensions: —
Floor Type: Carpet
Dimensions: —
Floor Type: —
Dimensions: —
Floor Type: Carpet
Dimensions: —
Floor Type: —
Full Bathrooms: 3
Bathroom Amenities: —
Bathroom in Basement: 0
Rooms: Bedroom 5,Enclosed Porch,Bonus Room,Exercise Room
Basement Description: Finished
Other Specifics
| 3 | |
| Concrete Perimeter | |
| Concrete | |
| Deck, Screened Patio | |
| Cul-De-Sac | |
| 253X158 | |
| — | |
| Full | |
| — | |
| — | |
| Not in DB | |
| — | |
| — | |
| — | |
| — |
Tax History
| Year | Property Taxes |
|---|---|
| 2021 | $9,722 |
| 2024 | $10,885 |
Contact Agent
Nearby Sold Comparables
Contact Agent
Listing Provided By
Keller Williams North Shore West


