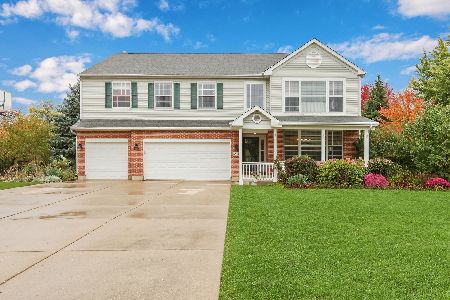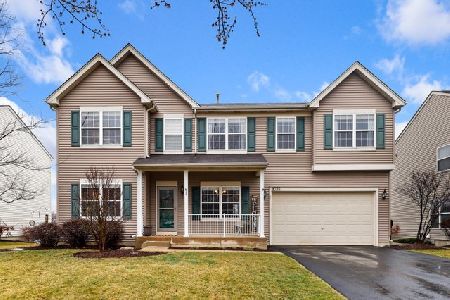1024 Wheatland Drive, Crystal Lake, Illinois 60014
$519,000
|
Sold
|
|
| Status: | Closed |
| Sqft: | 3,349 |
| Cost/Sqft: | $155 |
| Beds: | 5 |
| Baths: | 3 |
| Year Built: | 1998 |
| Property Taxes: | $10,885 |
| Days On Market: | 536 |
| Lot Size: | 0,46 |
Description
This is the one you have been waiting for all summer! One of the largest lots in the subdivision nestled into a quiet cul-de-sac. This gorgeous 3-car garage home is the perfect situation for any couple including a fenced yard installed a few years ago, an updated eat-in kitchen with a granite counter, an Island, a finished basement with a fireplace, and a dry bar perfect for entertaining. The Basement also includes a 6th bedroom with an egress window. The 1st floor has a large first-floor bedroom, 1st-floor full bath, hardwood floors, a Kitchen open to the family room, a formal dining room with decorative white pillars, a two-story foyer, 4 amazingly sized bedrooms upstairs including a huge master suite with double closets, and separation from the rest of the bedrooms. Off the kitchen is a Florida sunroom enclosed (perfect for those upcoming Bears games) and leads right out to the deck and a huge, fenced yard. Crystal Lake schools. Immaculate turnkey home.
Property Specifics
| Single Family | |
| — | |
| — | |
| 1998 | |
| — | |
| MONTCLAIRE EXPANDED | |
| No | |
| 0.46 |
| — | |
| Harvest Run | |
| 320 / Annual | |
| — | |
| — | |
| — | |
| 12151031 | |
| 1812377008 |
Nearby Schools
| NAME: | DISTRICT: | DISTANCE: | |
|---|---|---|---|
|
Grade School
West Elementary School |
47 | — | |
|
Middle School
Richard F Bernotas Middle School |
47 | Not in DB | |
|
High School
Crystal Lake Central High School |
155 | Not in DB | |
Property History
| DATE: | EVENT: | PRICE: | SOURCE: |
|---|---|---|---|
| 10 Dec, 2021 | Sold | $425,500 | MRED MLS |
| 3 Nov, 2021 | Under contract | $419,900 | MRED MLS |
| 21 Oct, 2021 | Listed for sale | $419,900 | MRED MLS |
| 11 Oct, 2024 | Sold | $519,000 | MRED MLS |
| 6 Sep, 2024 | Under contract | $519,900 | MRED MLS |
| 29 Aug, 2024 | Listed for sale | $519,900 | MRED MLS |

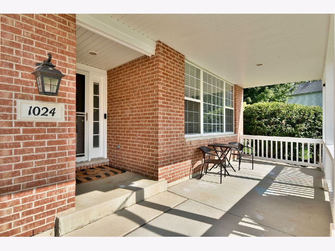
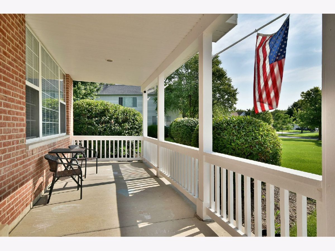
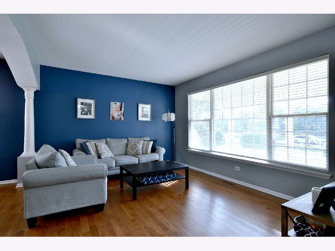
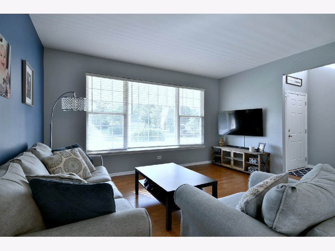
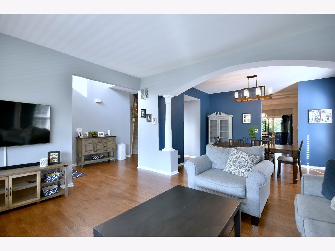
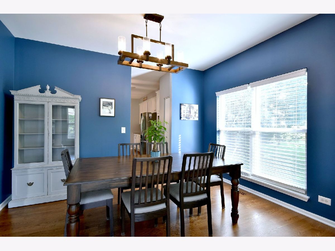
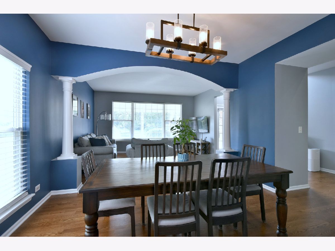
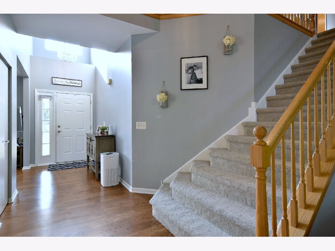
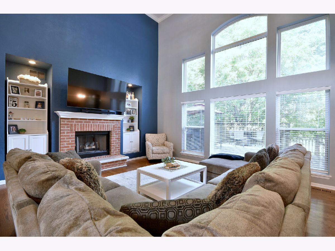
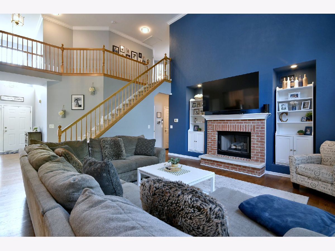
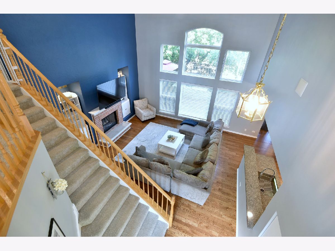
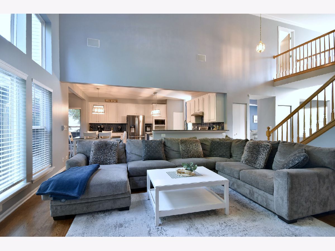
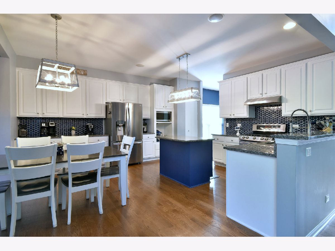
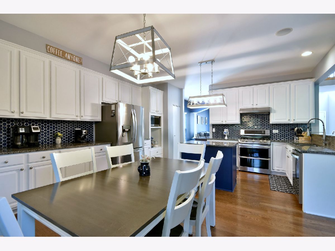
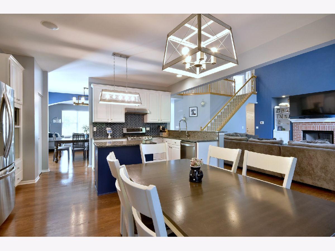
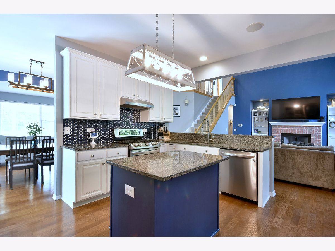
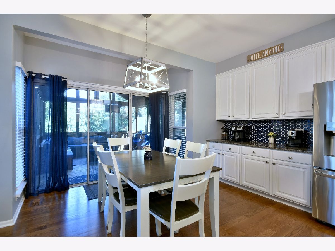
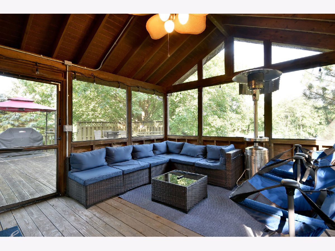
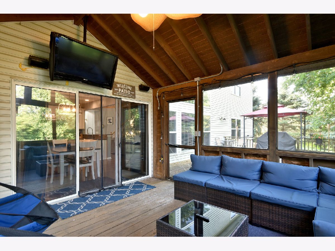
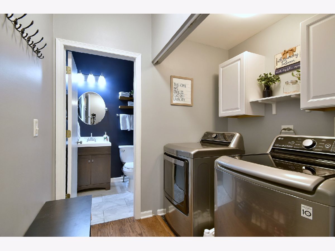
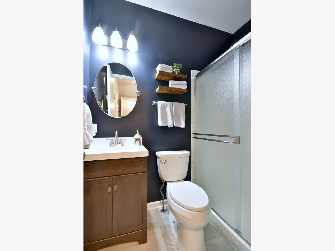
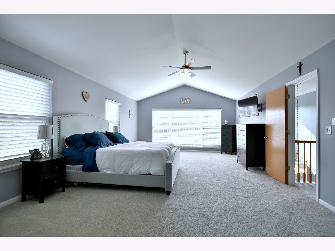
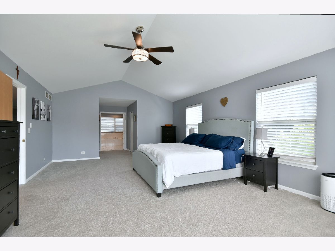
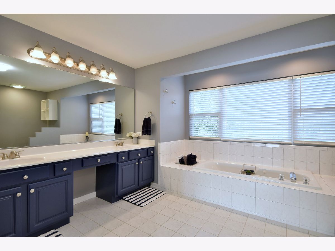
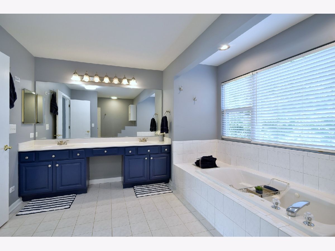
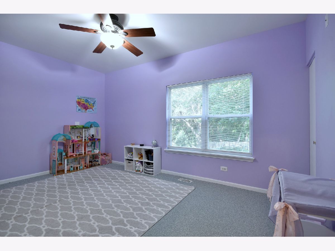
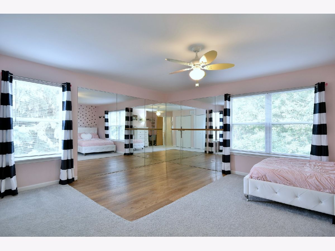
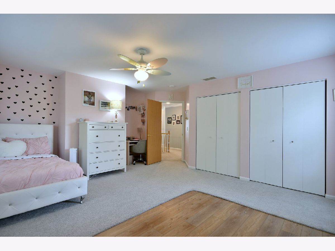
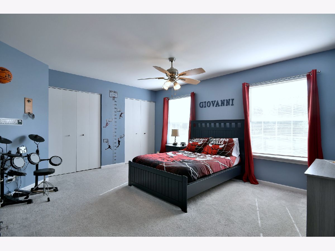
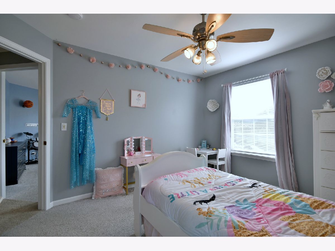
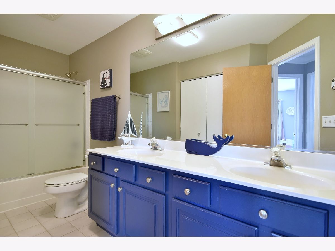
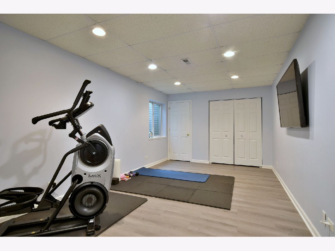
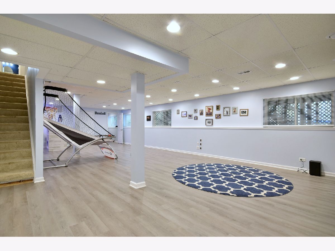
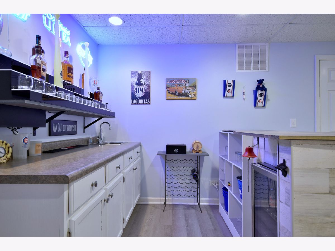
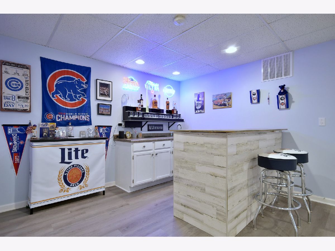
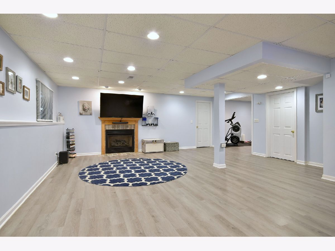
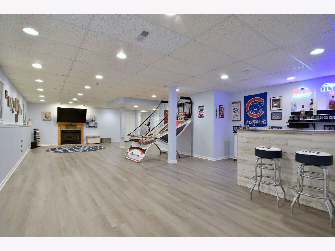
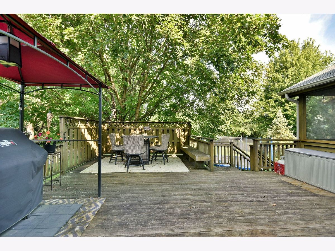
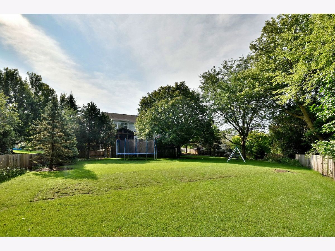
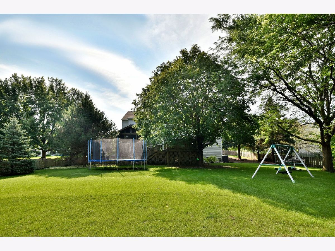
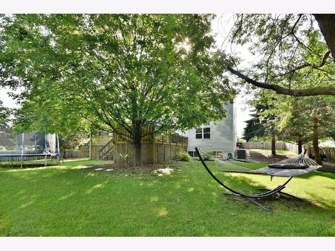
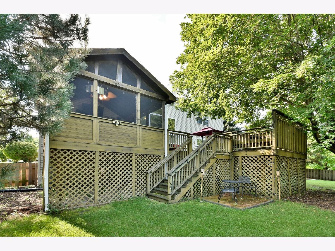
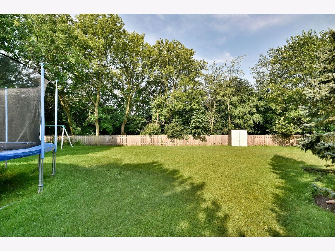
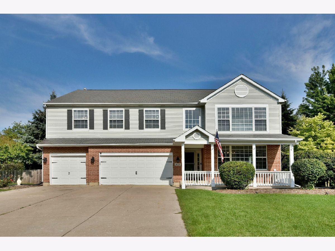
Room Specifics
Total Bedrooms: 6
Bedrooms Above Ground: 5
Bedrooms Below Ground: 1
Dimensions: —
Floor Type: —
Dimensions: —
Floor Type: —
Dimensions: —
Floor Type: —
Dimensions: —
Floor Type: —
Dimensions: —
Floor Type: —
Full Bathrooms: 3
Bathroom Amenities: —
Bathroom in Basement: 0
Rooms: —
Basement Description: Finished
Other Specifics
| 3 | |
| — | |
| Concrete | |
| — | |
| — | |
| 117X252X156X72 | |
| — | |
| — | |
| — | |
| — | |
| Not in DB | |
| — | |
| — | |
| — | |
| — |
Tax History
| Year | Property Taxes |
|---|---|
| 2021 | $9,722 |
| 2024 | $10,885 |
Contact Agent
Nearby Sold Comparables
Contact Agent
Listing Provided By
McAllister Real Estate


