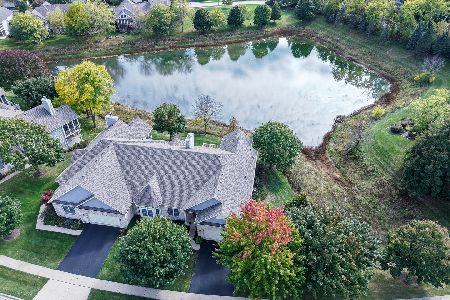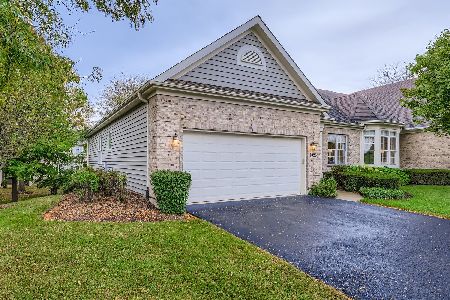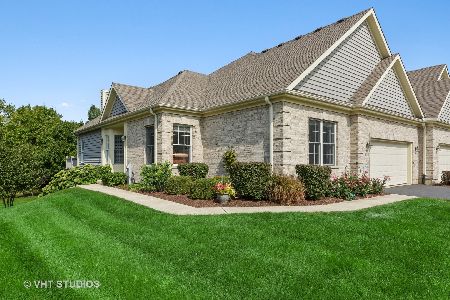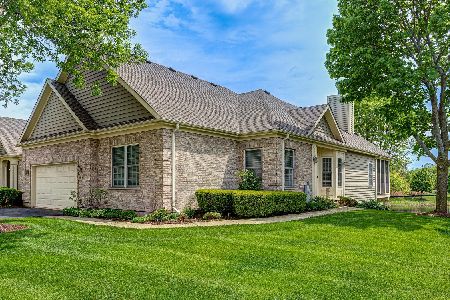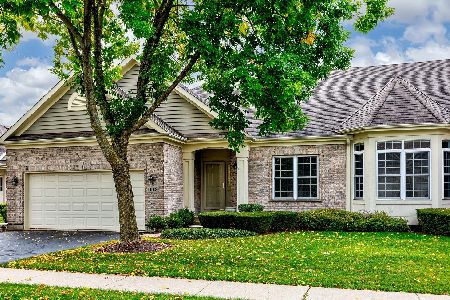1017 Heron Way, Woodstock, Illinois 60098
$285,000
|
Sold
|
|
| Status: | Closed |
| Sqft: | 3,764 |
| Cost/Sqft: | $80 |
| Beds: | 3 |
| Baths: | 3 |
| Year Built: | 2006 |
| Property Taxes: | $9,772 |
| Days On Market: | 3442 |
| Lot Size: | 0,00 |
Description
A great open floor plan and designer colors in this home are the first things you see from the front door. The combination LR/DR open to the gourmet kitchen with walnut cabinets, corian counter tops and an island for entertaining as well as an area for casual dining. In the warmer weather you can enjoy the screened porch which overlooks the private landscaped backyard or grill on the attached deck. In the cooler weather the living room fireplace is a great place to relax and enjoy the outdoors through the large windows which surround the area. A large master bedroom and adjoining bath, a second large bedroom and an office with double doors, along with a second full bath and a roomy laundry room complete the first floor. In the walkout basement you will find a third bedroom with hardwood floors, a wet bar and very generous sized family room, along with a third full bath and a large utility room. All these spaces allow for multiple uses according to your lifestyle. Quick close possible.
Property Specifics
| Condos/Townhomes | |
| 1 | |
| — | |
| 2006 | |
| Full,Walkout | |
| — | |
| No | |
| — |
| Mc Henry | |
| — | |
| 150 / Monthly | |
| Insurance,Lawn Care,Snow Removal | |
| Public | |
| Public Sewer, Sewer-Storm | |
| 09325102 | |
| 1310301057 |
Property History
| DATE: | EVENT: | PRICE: | SOURCE: |
|---|---|---|---|
| 20 Dec, 2016 | Sold | $285,000 | MRED MLS |
| 8 Nov, 2016 | Under contract | $299,900 | MRED MLS |
| — | Last price change | $310,000 | MRED MLS |
| 25 Aug, 2016 | Listed for sale | $315,000 | MRED MLS |
Room Specifics
Total Bedrooms: 3
Bedrooms Above Ground: 3
Bedrooms Below Ground: 0
Dimensions: —
Floor Type: Carpet
Dimensions: —
Floor Type: Hardwood
Full Bathrooms: 3
Bathroom Amenities: —
Bathroom in Basement: 1
Rooms: Eating Area,Office,Screened Porch
Basement Description: Finished
Other Specifics
| 2 | |
| — | |
| — | |
| — | |
| — | |
| 3796 SQ FT | |
| — | |
| Full | |
| Vaulted/Cathedral Ceilings, Hardwood Floors, First Floor Bedroom, First Floor Laundry, First Floor Full Bath, Storage | |
| Range, Microwave, Dishwasher, Refrigerator, Washer, Dryer, Disposal | |
| Not in DB | |
| — | |
| — | |
| — | |
| Gas Log |
Tax History
| Year | Property Taxes |
|---|---|
| 2016 | $9,772 |
Contact Agent
Nearby Similar Homes
Nearby Sold Comparables
Contact Agent
Listing Provided By
Berkshire Hathaway HomeServices Starck Real Estate

