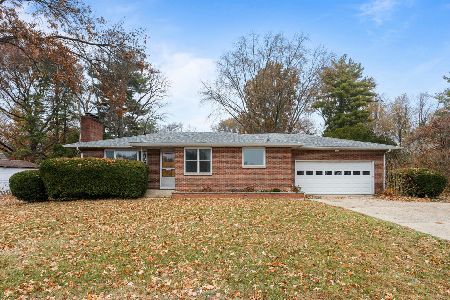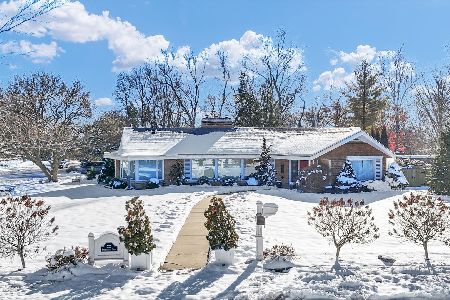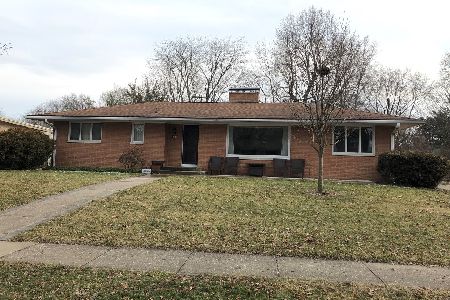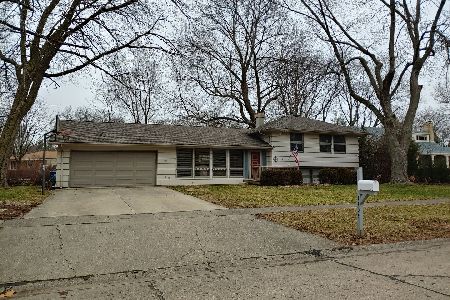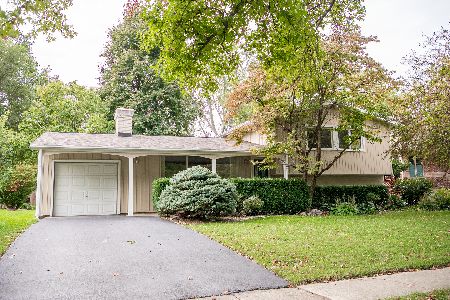1013 Lincolnshire, Champaign, Illinois 61821
$170,000
|
Sold
|
|
| Status: | Closed |
| Sqft: | 1,738 |
| Cost/Sqft: | $104 |
| Beds: | 3 |
| Baths: | 2 |
| Year Built: | — |
| Property Taxes: | $2,046 |
| Days On Market: | 5423 |
| Lot Size: | 0,00 |
Description
ALL Brick Ranch on a BASEMENT in Lincolnshire Subdivision! Where new and updated meets cool original features this home features original tile flooring in spacious entry, large picture window in spacious LR; contemporary tile floor in DR as well as in the large eat-in kitchen w/double oven! FR offers built-in bookshelves, limestone fireplace & Pella sliding door opening to patio and beautifully landscaped backyard, fully fenced with attractive iron fencing. Master bedroom with large walk-in closet, attached master bath, other bedrooms have new carpeting. Excellent Basement offers a Finished Space for a movie room! Extra wide 2 car side load garage, roof in 2007, furnace in 2004, this home is pre-inspected with MasterSpec, repairs all done!
Property Specifics
| Single Family | |
| — | |
| Ranch | |
| — | |
| Walkout,Partial | |
| — | |
| No | |
| 0 |
| Champaign | |
| Lincolnshire | |
| — / — | |
| — | |
| Public | |
| Public Sewer | |
| 09464716 | |
| 452023226003 |
Nearby Schools
| NAME: | DISTRICT: | DISTANCE: | |
|---|---|---|---|
|
Grade School
Soc |
— | ||
|
Middle School
Call Unt 4 351-3701 |
Not in DB | ||
|
High School
Central |
Not in DB | ||
Property History
| DATE: | EVENT: | PRICE: | SOURCE: |
|---|---|---|---|
| 5 Aug, 2011 | Sold | $170,000 | MRED MLS |
| 2 Jul, 2011 | Under contract | $179,900 | MRED MLS |
| — | Last price change | $187,900 | MRED MLS |
| 1 Apr, 2011 | Listed for sale | $0 | MRED MLS |
| 11 May, 2020 | Sold | $210,000 | MRED MLS |
| 22 Apr, 2020 | Under contract | $214,900 | MRED MLS |
| 21 Apr, 2020 | Listed for sale | $214,900 | MRED MLS |
Room Specifics
Total Bedrooms: 3
Bedrooms Above Ground: 3
Bedrooms Below Ground: 0
Dimensions: —
Floor Type: Carpet
Dimensions: —
Floor Type: Carpet
Full Bathrooms: 2
Bathroom Amenities: —
Bathroom in Basement: —
Rooms: Walk In Closet
Basement Description: Finished
Other Specifics
| 2 | |
| — | |
| — | |
| Patio | |
| Fenced Yard | |
| 62 X 133 X 75 X133 | |
| — | |
| Full | |
| First Floor Bedroom | |
| Dishwasher, Built-In Oven, Refrigerator | |
| Not in DB | |
| Sidewalks | |
| — | |
| — | |
| Gas Log |
Tax History
| Year | Property Taxes |
|---|---|
| 2011 | $2,046 |
| 2020 | $4,742 |
Contact Agent
Nearby Similar Homes
Nearby Sold Comparables
Contact Agent
Listing Provided By
KELLER WILLIAMS-TREC


