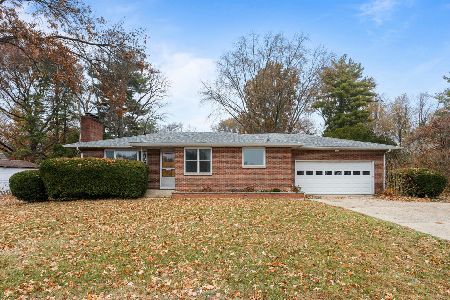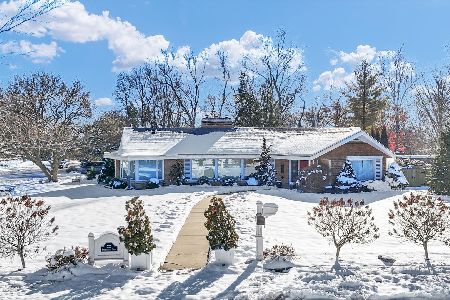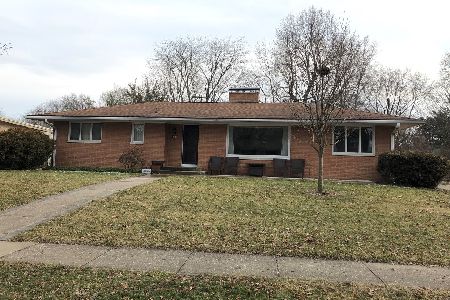1015 Lincolnshire Drive, Champaign, Illinois 61821
$225,000
|
Sold
|
|
| Status: | Closed |
| Sqft: | 1,922 |
| Cost/Sqft: | $112 |
| Beds: | 3 |
| Baths: | 3 |
| Year Built: | 1957 |
| Property Taxes: | $4,722 |
| Days On Market: | 1563 |
| Lot Size: | 0,22 |
Description
Back on the market! Tri-level home on Lincolnshire Avenue! Located in an established neighborhood in South Central Champaign, this house has a living room on the main level with vaulted ceilings. The large kitchen / dining area is open floor plan. On the second level you will find the owner's suite which includes a full bath and sliding glass doors which lead to a balcony. In addition to the owner's suite, you will find two other good sized bedrooms and a full bath on the second level. On the lower level, you will find a family room, a half bath, and unfinished space for storage. The sliding glass doors off the kitchen / dining area lead you to the back yard. This house has tons of natural light and has recently been professionally painted and professionally cleaned throughout. It has also been pre-inspected, with many repairs already completed. New roof installed in 2020. Master bath updated in the last 5 years. Siding replaced in the last 7 years. See photos and floor plan!
Property Specifics
| Single Family | |
| — | |
| — | |
| 1957 | |
| — | |
| — | |
| No | |
| 0.22 |
| Champaign | |
| — | |
| 0 / Not Applicable | |
| — | |
| — | |
| — | |
| 11255202 | |
| 452023226002 |
Nearby Schools
| NAME: | DISTRICT: | DISTANCE: | |
|---|---|---|---|
|
Grade School
Unit 4 Of Choice |
4 | — | |
|
Middle School
Champaign/middle Call Unit 4 351 |
4 | Not in DB | |
|
High School
Central High School |
4 | Not in DB | |
Property History
| DATE: | EVENT: | PRICE: | SOURCE: |
|---|---|---|---|
| 15 Mar, 2022 | Sold | $225,000 | MRED MLS |
| 8 Feb, 2022 | Under contract | $215,000 | MRED MLS |
| — | Last price change | $220,000 | MRED MLS |
| 25 Oct, 2021 | Listed for sale | $230,000 | MRED MLS |
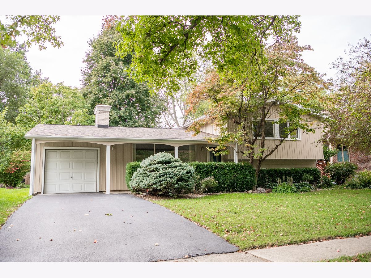
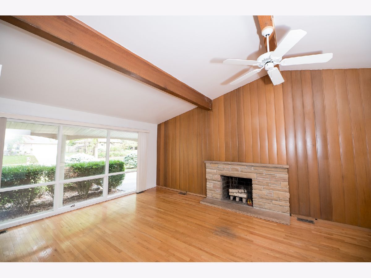
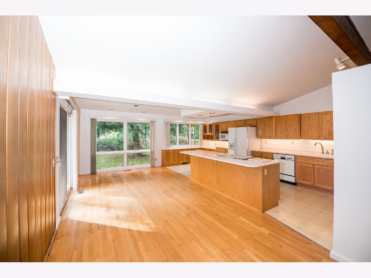
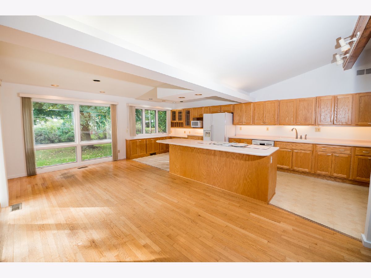
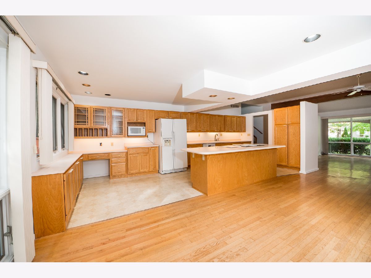
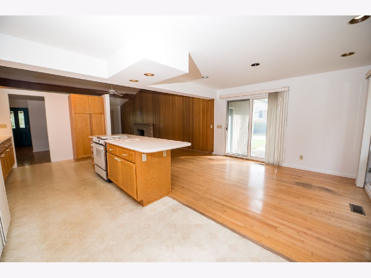
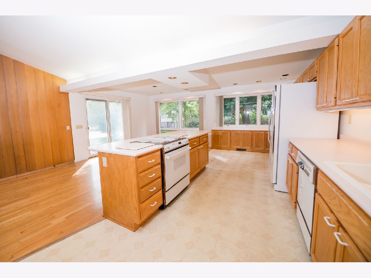
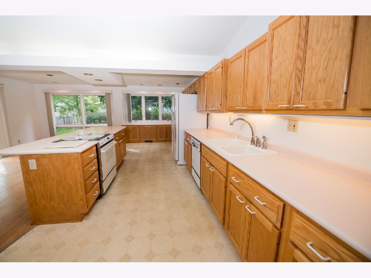
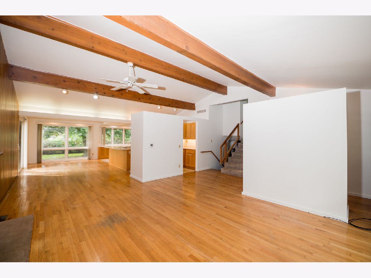
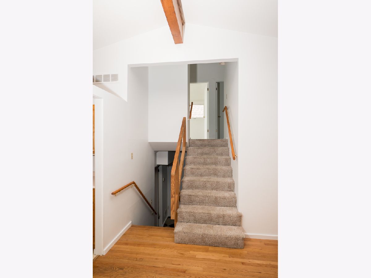
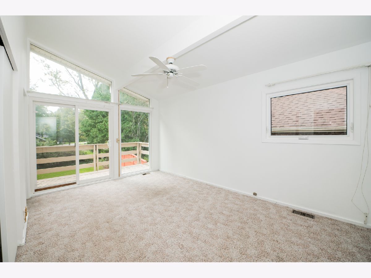
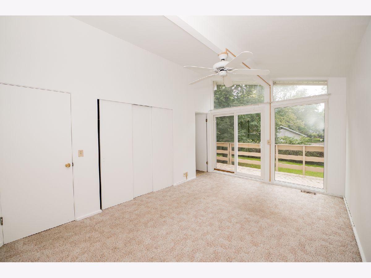
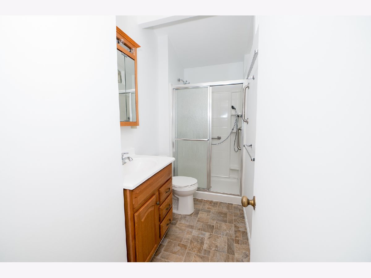
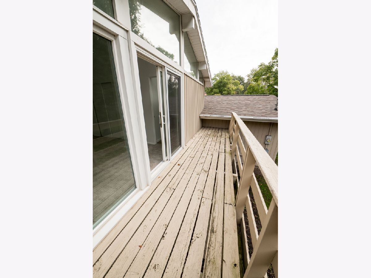
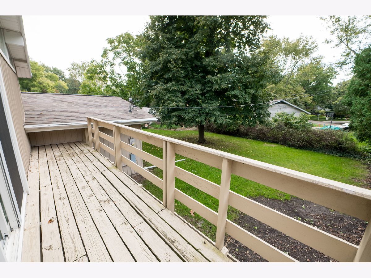
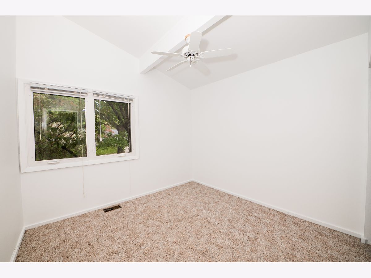
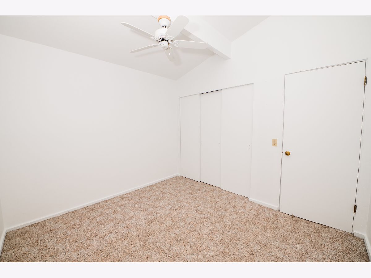
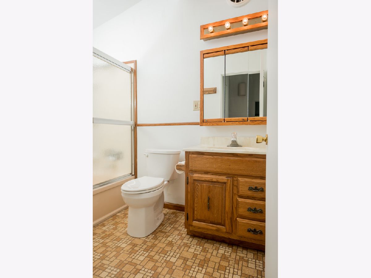
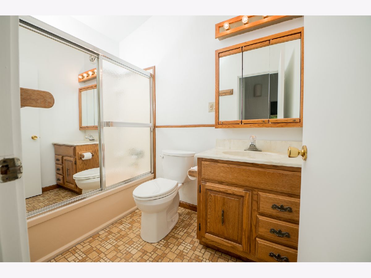
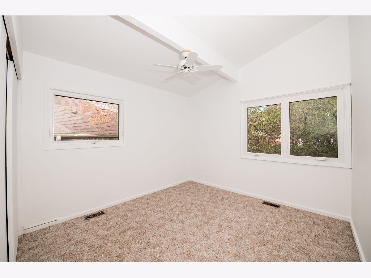
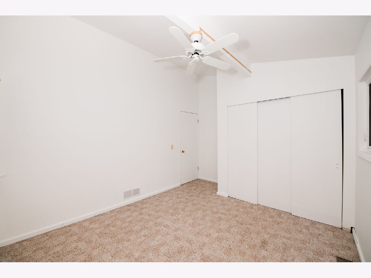
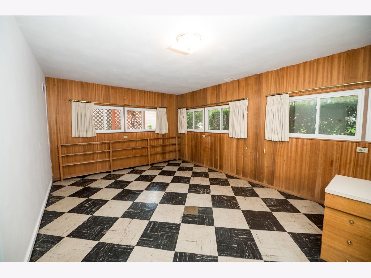
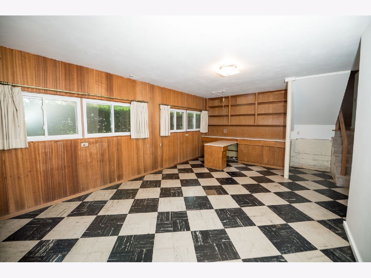
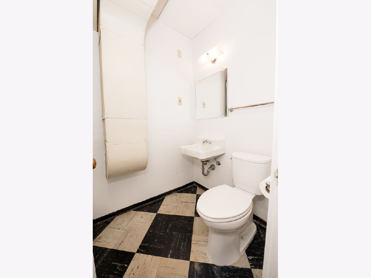
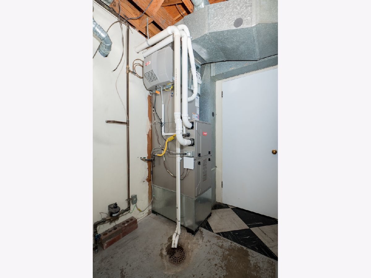
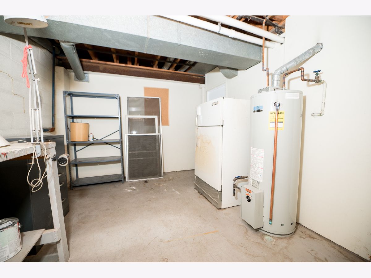
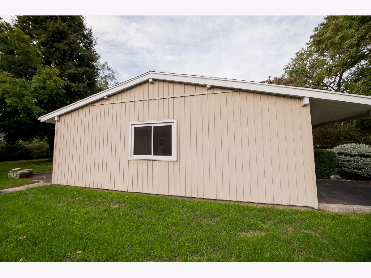
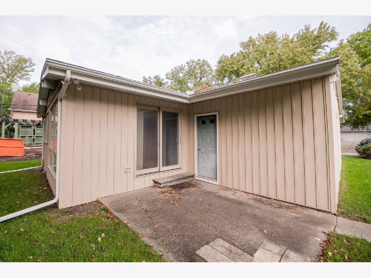
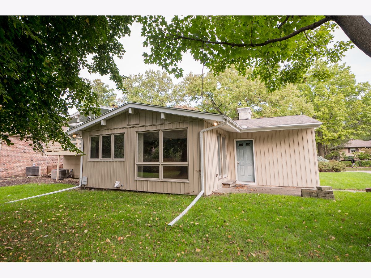
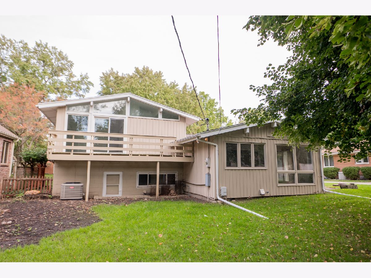
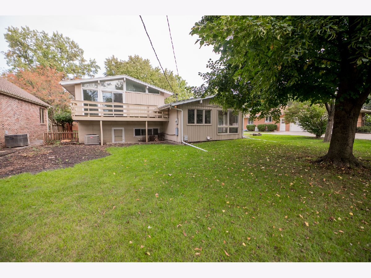
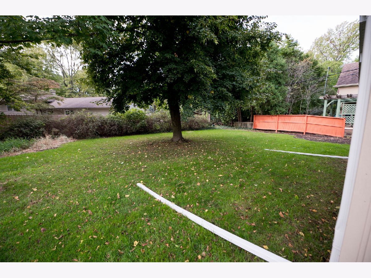
Room Specifics
Total Bedrooms: 3
Bedrooms Above Ground: 3
Bedrooms Below Ground: 0
Dimensions: —
Floor Type: —
Dimensions: —
Floor Type: —
Full Bathrooms: 3
Bathroom Amenities: —
Bathroom in Basement: 0
Rooms: —
Basement Description: Crawl
Other Specifics
| 1 | |
| — | |
| Asphalt | |
| — | |
| — | |
| 75.02X132.78X75X128.9 | |
| — | |
| — | |
| — | |
| — | |
| Not in DB | |
| — | |
| — | |
| — | |
| — |
Tax History
| Year | Property Taxes |
|---|---|
| 2022 | $4,722 |
Contact Agent
Nearby Similar Homes
Nearby Sold Comparables
Contact Agent
Listing Provided By
RE/MAX REALTY ASSOCIATES-CHA


