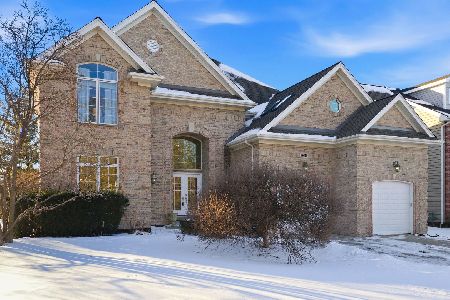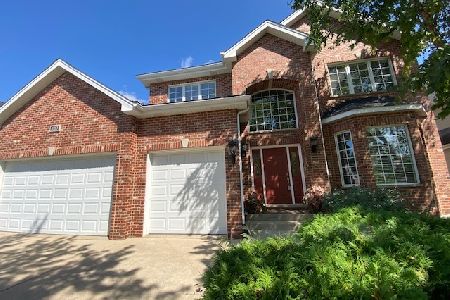6624 Ridge Road, Darien, Illinois 60561
$572,500
|
Sold
|
|
| Status: | Closed |
| Sqft: | 3,140 |
| Cost/Sqft: | $197 |
| Beds: | 4 |
| Baths: | 4 |
| Year Built: | 2003 |
| Property Taxes: | $12,400 |
| Days On Market: | 3669 |
| Lot Size: | 0,23 |
Description
Doesn't get any better than this...Desirable Darien Ridge home has it ALL!! Brick & Cedar two-story features beautiful hardwood floors on main level (most), high ceilings & white trim/woodwork thru/out . Gourmet kitchen features 42" maple cabinets, premium appliances, center island, granite, glass backsplash & HUGE breakfast room! Dramatic family room w/soaring ceilings & brick fireplace. A First floor office (or guest room) with adjacent FULL bath. Second level offers LARGE Master w/ tray ceiling, WIC & luxury bath. All bedrooms w/ceiling fans & custom window treatment. BONUS finished lower level, guest bedroom/exercise room & full bath. Fenced & private yard, large deck for entertaining plus 3-car garage!! Close proximity to TRAIN for commuting. Sought after location & school district...Hinsdale Central or South- buffer zone. Shows like MODEL Home!!
Property Specifics
| Single Family | |
| — | |
| — | |
| 2003 | |
| Full | |
| — | |
| No | |
| 0.23 |
| Du Page | |
| Darien Ridge | |
| 285 / Annual | |
| Other | |
| Lake Michigan | |
| Public Sewer | |
| 09117489 | |
| 0922101077 |
Nearby Schools
| NAME: | DISTRICT: | DISTANCE: | |
|---|---|---|---|
|
Grade School
Maercker Elementary School |
60 | — | |
|
Middle School
Westview Hills Middle School |
60 | Not in DB | |
|
High School
Hinsdale Central High School |
86 | Not in DB | |
Property History
| DATE: | EVENT: | PRICE: | SOURCE: |
|---|---|---|---|
| 29 Feb, 2016 | Sold | $572,500 | MRED MLS |
| 4 Feb, 2016 | Under contract | $619,000 | MRED MLS |
| 15 Jan, 2016 | Listed for sale | $619,000 | MRED MLS |
Room Specifics
Total Bedrooms: 5
Bedrooms Above Ground: 4
Bedrooms Below Ground: 1
Dimensions: —
Floor Type: Carpet
Dimensions: —
Floor Type: Carpet
Dimensions: —
Floor Type: Carpet
Dimensions: —
Floor Type: —
Full Bathrooms: 4
Bathroom Amenities: Whirlpool,Separate Shower,Double Sink
Bathroom in Basement: 1
Rooms: Bedroom 5,Breakfast Room,Office,Play Room,Recreation Room
Basement Description: Finished
Other Specifics
| 3 | |
| — | |
| Concrete | |
| Deck, Storms/Screens | |
| — | |
| 78 X 138 | |
| — | |
| Full | |
| Vaulted/Cathedral Ceilings, Hardwood Floors, First Floor Full Bath | |
| Range, Microwave, Dishwasher, Refrigerator, Washer, Dryer, Disposal | |
| Not in DB | |
| Sidewalks, Street Lights, Street Paved | |
| — | |
| — | |
| Wood Burning, Gas Starter |
Tax History
| Year | Property Taxes |
|---|---|
| 2016 | $12,400 |
Contact Agent
Nearby Similar Homes
Contact Agent
Listing Provided By
Coldwell Banker Residential








