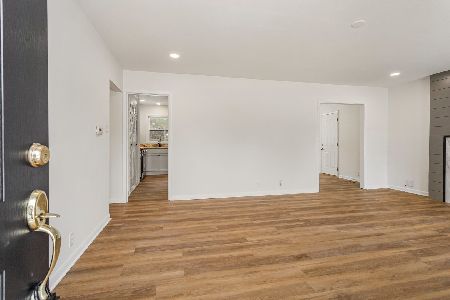2206 Noel Drive, Champaign, Illinois 61821
$362,000
|
Sold
|
|
| Status: | Closed |
| Sqft: | 2,885 |
| Cost/Sqft: | $121 |
| Beds: | 4 |
| Baths: | 4 |
| Year Built: | 1969 |
| Property Taxes: | $6,394 |
| Days On Market: | 806 |
| Lot Size: | 0,00 |
Description
This Tri-level home in the Devonshire area is perfect for a growing family! Open family/sitting area, next to an eat in kitchen creates a great space for entertaining, or just a night in with our family. The sunroom offers plenty of natural light to all of the main floor. Three bedrooms on the west wing make a great area for the kids or guests. On the east wing is your dream master bedroom with a giant wall of windows, a walk-in closet, and a master bath that will bring a smile to your face every morning. Rain shower, jetted tub, and heated floors! Down in the basement, there is even more room for entertaining with a custom wet bar and fireplace. Also included in the basement is a large Mother-in-law with a full bath and walk-in closet. The fun continues in the back yard with an in -ground pool, plenty of yard space, and a balcony off the master suit. All of this is located on a quiet street, in a great school district, merely minutes from a grocery store and Hardware store! Hurry while supplies last! *Seller is a Licensed Agent*
Property Specifics
| Single Family | |
| — | |
| — | |
| 1969 | |
| — | |
| — | |
| No | |
| — |
| Champaign | |
| Devonshire | |
| 0 / Not Applicable | |
| — | |
| — | |
| — | |
| 11935401 | |
| 452023477003 |
Nearby Schools
| NAME: | DISTRICT: | DISTANCE: | |
|---|---|---|---|
|
Grade School
Champaign Elementary School |
4 | — | |
|
Middle School
Champaign Junior High School |
4 | Not in DB | |
|
High School
Central High School |
4 | Not in DB | |
Property History
| DATE: | EVENT: | PRICE: | SOURCE: |
|---|---|---|---|
| 3 Jan, 2024 | Sold | $362,000 | MRED MLS |
| 24 Nov, 2023 | Under contract | $349,900 | MRED MLS |
| 21 Nov, 2023 | Listed for sale | $349,900 | MRED MLS |
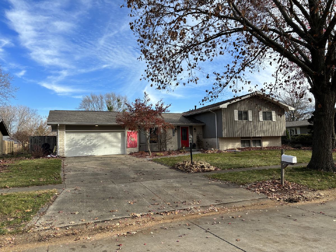
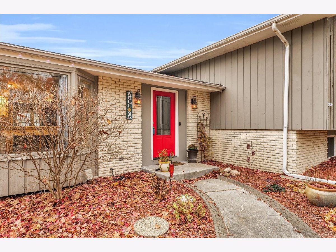
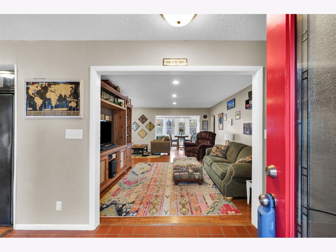
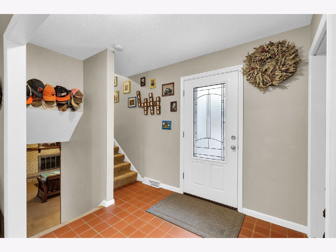
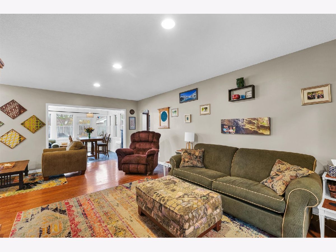
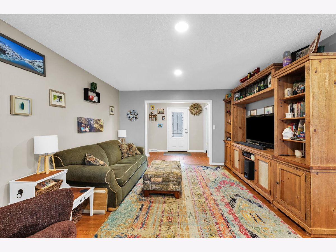
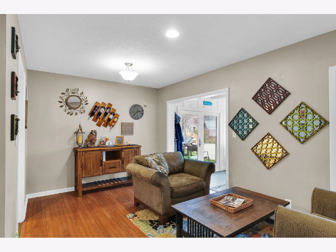
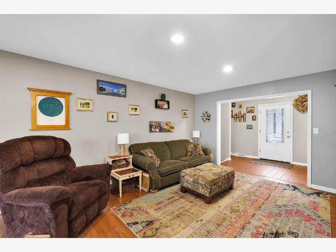
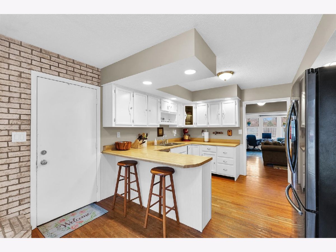
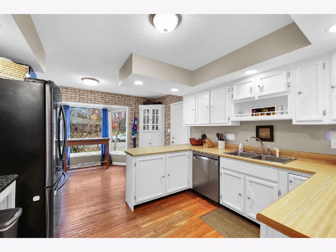
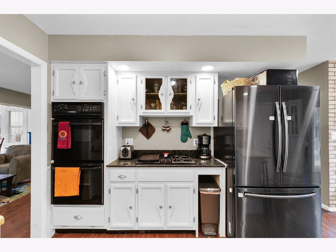
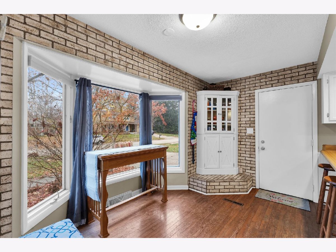
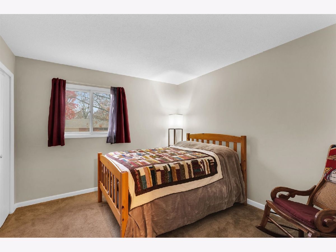
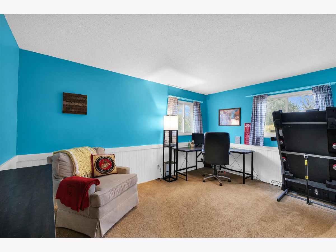
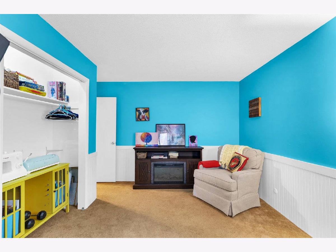
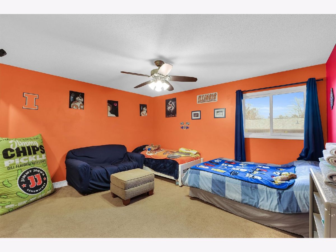
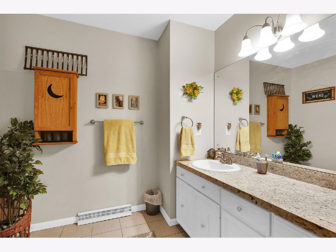
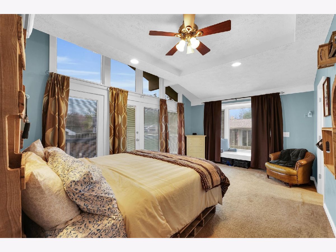
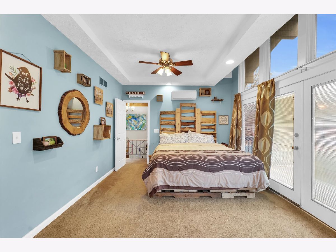
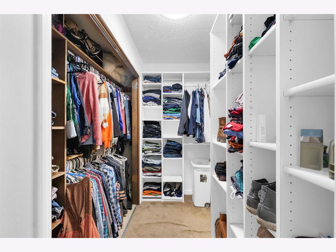
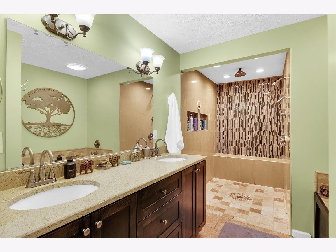
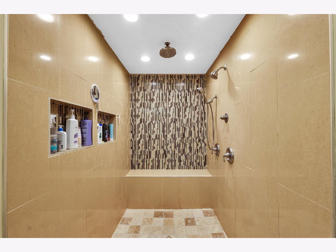
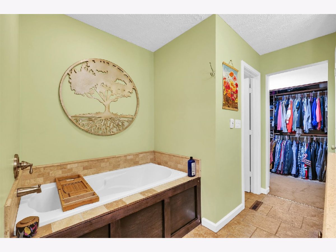
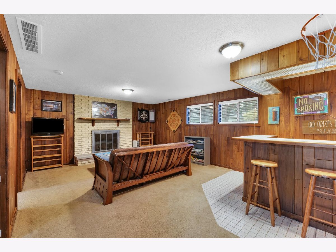
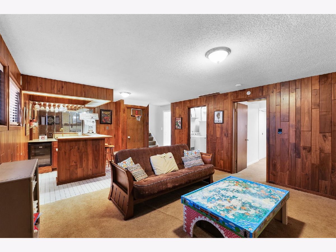
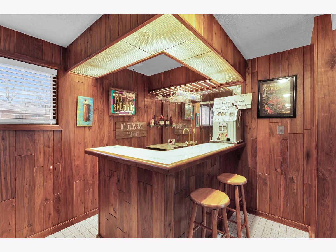
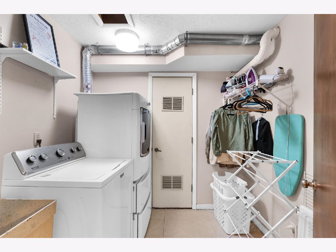
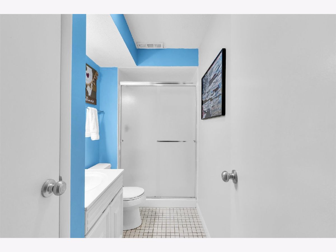
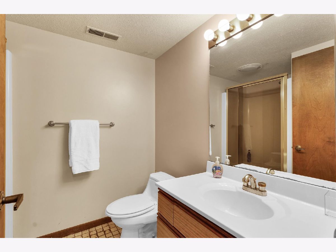
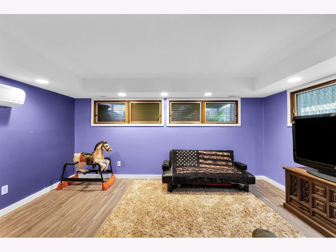
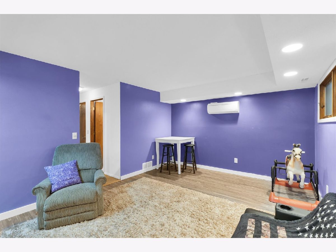
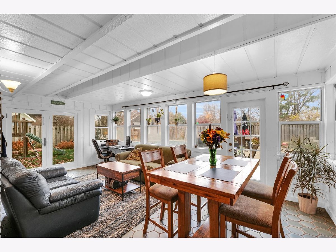
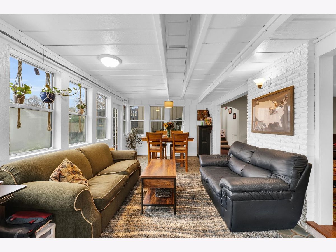
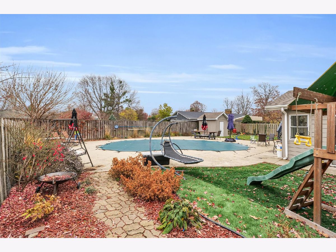
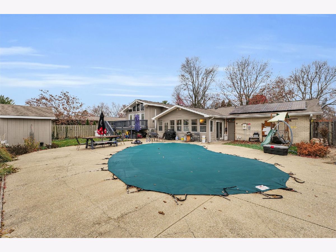
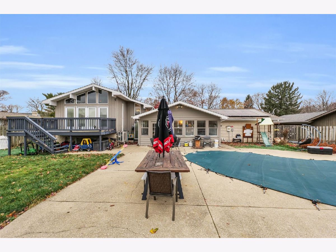
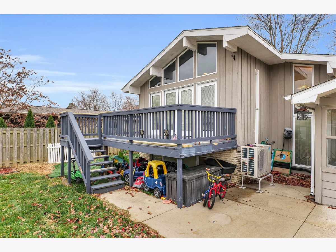
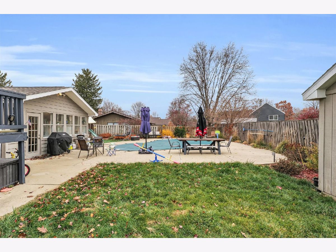
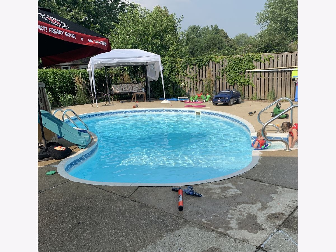
Room Specifics
Total Bedrooms: 5
Bedrooms Above Ground: 4
Bedrooms Below Ground: 1
Dimensions: —
Floor Type: —
Dimensions: —
Floor Type: —
Dimensions: —
Floor Type: —
Dimensions: —
Floor Type: —
Full Bathrooms: 4
Bathroom Amenities: Separate Shower,Double Sink,Soaking Tub
Bathroom in Basement: 0
Rooms: —
Basement Description: Crawl
Other Specifics
| 2 | |
| — | |
| — | |
| — | |
| — | |
| 90 X 120 | |
| — | |
| — | |
| — | |
| — | |
| Not in DB | |
| — | |
| — | |
| — | |
| — |
Tax History
| Year | Property Taxes |
|---|---|
| 2024 | $6,394 |
Contact Agent
Nearby Similar Homes
Nearby Sold Comparables
Contact Agent
Listing Provided By
Keller Williams Revolution


