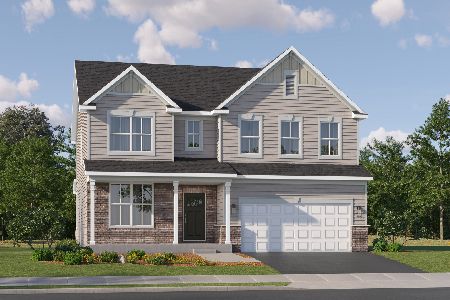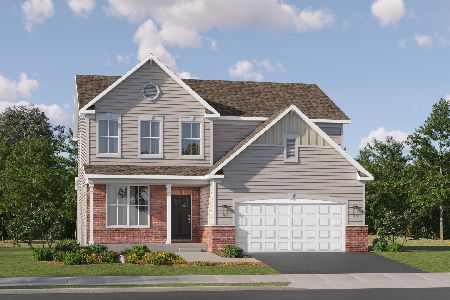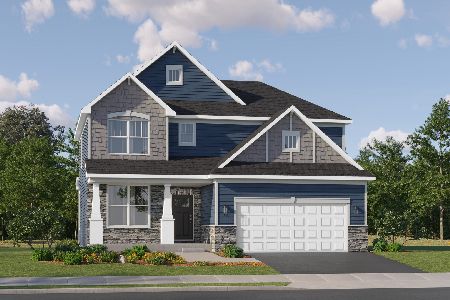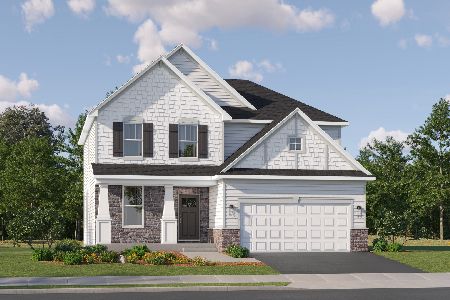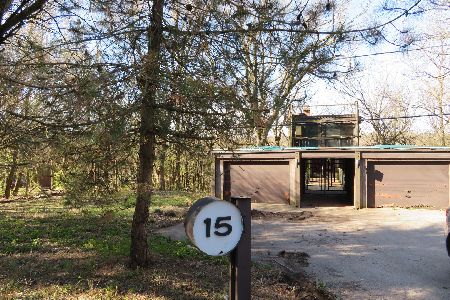1015 Westend Drive, Algonquin, Illinois 60102
$355,000
|
Sold
|
|
| Status: | Closed |
| Sqft: | 3,386 |
| Cost/Sqft: | $115 |
| Beds: | 4 |
| Baths: | 4 |
| Year Built: | 1978 |
| Property Taxes: | $8,787 |
| Days On Market: | 3419 |
| Lot Size: | 0,75 |
Description
1 of a kind Algonquin home! This hillside contemporary style home has the the feel of a private cabin retreat in the woods. This home has been completely remodeled over the last few years. Fully rehabbed kitchen with slate flooring, exotic tile work, all high-end appliances, granite, custom cabinetry. The rest of the main level has all new hardwood and slate flooring with soaring wood ceilings. Living room has a stone, wood burning fireplace. Dining room opens to a large balcony and nice views. Bedroom sizes are very large w/walk-in closets and offer much flexibility with their uses. Main level offers a unique spa room w/huge jacuzzi tub, separate steam shower & w/views of the woods. Lower level offers 2 more bedrooms, cedar closet, full bath, & family room w/another fireplace. You'll love the screened porch & views of the hillside, listening to you private waterfall & pond. Plenty of room for the kids to play in this fenced in yard. 3 car huge garage, new driveway & plenty of parking.
Property Specifics
| Single Family | |
| — | |
| Contemporary | |
| 1978 | |
| Full,Walkout | |
| CUSTOM | |
| No | |
| 0.75 |
| Mc Henry | |
| — | |
| 0 / Not Applicable | |
| None | |
| Public | |
| Public Sewer | |
| 09349089 | |
| 1933433070 |
Nearby Schools
| NAME: | DISTRICT: | DISTANCE: | |
|---|---|---|---|
|
Grade School
Neubert Elementary School |
300 | — | |
|
Middle School
Westfield Community School |
300 | Not in DB | |
|
High School
H D Jacobs High School |
300 | Not in DB | |
Property History
| DATE: | EVENT: | PRICE: | SOURCE: |
|---|---|---|---|
| 27 Oct, 2016 | Sold | $355,000 | MRED MLS |
| 27 Sep, 2016 | Under contract | $389,000 | MRED MLS |
| 22 Sep, 2016 | Listed for sale | $389,000 | MRED MLS |
Room Specifics
Total Bedrooms: 4
Bedrooms Above Ground: 4
Bedrooms Below Ground: 0
Dimensions: —
Floor Type: Hardwood
Dimensions: —
Floor Type: Carpet
Dimensions: —
Floor Type: Carpet
Full Bathrooms: 4
Bathroom Amenities: Whirlpool,Separate Shower,Steam Shower,Double Sink,Full Body Spray Shower,Soaking Tub
Bathroom in Basement: 1
Rooms: Screened Porch,Other Room
Basement Description: Finished
Other Specifics
| 3 | |
| Concrete Perimeter | |
| Asphalt | |
| Deck | |
| Fenced Yard,Wooded | |
| 34,754 SQ FT | |
| Pull Down Stair | |
| — | |
| Vaulted/Cathedral Ceilings, Hot Tub, Hardwood Floors, First Floor Bedroom, First Floor Full Bath | |
| Double Oven, Microwave, Dishwasher, Refrigerator, Washer, Dryer, Disposal, Stainless Steel Appliance(s) | |
| Not in DB | |
| Street Paved | |
| — | |
| — | |
| Wood Burning, Wood Burning Stove |
Tax History
| Year | Property Taxes |
|---|---|
| 2016 | $8,787 |
Contact Agent
Nearby Similar Homes
Nearby Sold Comparables
Contact Agent
Listing Provided By
RE/MAX Unlimited Northwest



