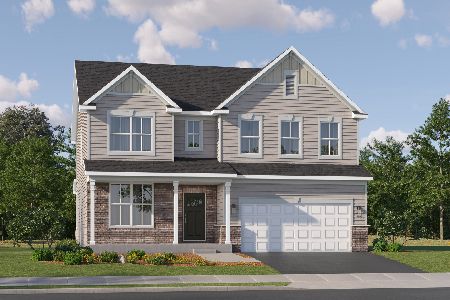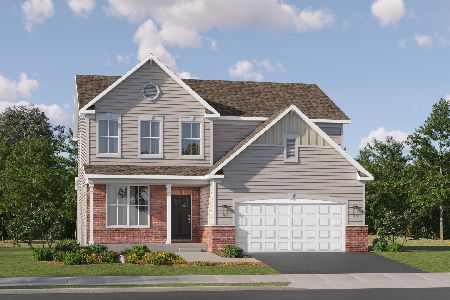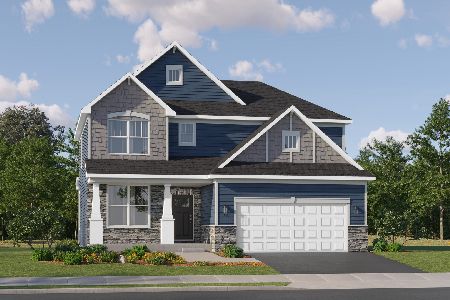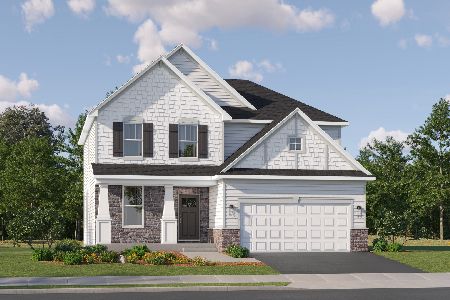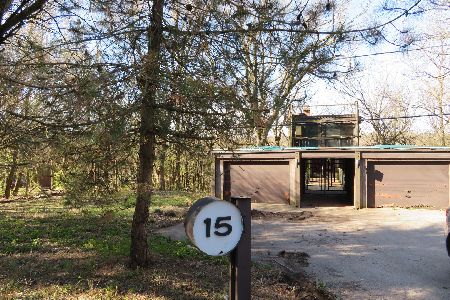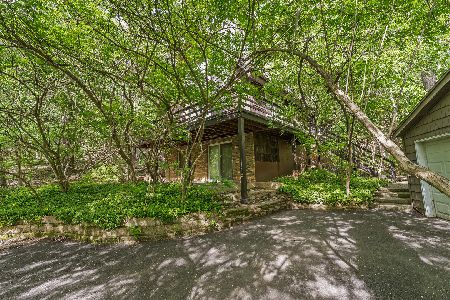19 Circle Drive, Algonquin, Illinois 60102
$209,000
|
Sold
|
|
| Status: | Closed |
| Sqft: | 2,187 |
| Cost/Sqft: | $103 |
| Beds: | 3 |
| Baths: | 3 |
| Year Built: | 1967 |
| Property Taxes: | $7,010 |
| Days On Market: | 5211 |
| Lot Size: | 0,00 |
Description
Privacy and views at its best! Eat-in kit w/balcony,42in cabs,SS appl,ceramic tile flrs,granite cntr tops w/tile backsplash.Huge LV rm w/brick frplc,floor to ceiling windows and sep balcony. Lg fam rm w/brick frplc overlooking all the views, 9 foot ceilings.Huge rear main deck for entertaining.Bdrms with floor to ceiling windows and tons of closet space.Baths redone, granite,ceramic shower surround.Don't miss it!
Property Specifics
| Single Family | |
| — | |
| — | |
| 1967 | |
| Full,Walkout | |
| CUSTOM | |
| No | |
| — |
| Mc Henry | |
| Fox River View | |
| 275 / Annual | |
| Insurance,Snow Removal | |
| Private Well | |
| Public Sewer | |
| 07932632 | |
| 1933433041 |
Nearby Schools
| NAME: | DISTRICT: | DISTANCE: | |
|---|---|---|---|
|
Grade School
Neubert Elementary School |
300 | — | |
|
Middle School
Westfield Community School |
300 | Not in DB | |
|
High School
H D Jacobs High School |
300 | Not in DB | |
Property History
| DATE: | EVENT: | PRICE: | SOURCE: |
|---|---|---|---|
| 27 Mar, 2012 | Sold | $209,000 | MRED MLS |
| 19 Jan, 2012 | Under contract | $224,500 | MRED MLS |
| — | Last price change | $232,900 | MRED MLS |
| 27 Oct, 2011 | Listed for sale | $232,900 | MRED MLS |
| 3 Jul, 2019 | Sold | $271,271 | MRED MLS |
| 3 Jun, 2019 | Under contract | $250,000 | MRED MLS |
| 31 May, 2019 | Listed for sale | $250,000 | MRED MLS |
Room Specifics
Total Bedrooms: 3
Bedrooms Above Ground: 3
Bedrooms Below Ground: 0
Dimensions: —
Floor Type: Carpet
Dimensions: —
Floor Type: Carpet
Full Bathrooms: 3
Bathroom Amenities: —
Bathroom in Basement: 1
Rooms: Eating Area,Foyer
Basement Description: Finished,Exterior Access
Other Specifics
| 2 | |
| Block,Concrete Perimeter | |
| Asphalt | |
| Balcony, Deck | |
| Irregular Lot,Landscaped,Wooded | |
| 83 X 367 X 177 X 238 | |
| — | |
| None | |
| Heated Floors | |
| Range, Microwave, Dishwasher, Refrigerator, Washer, Dryer, Disposal, Stainless Steel Appliance(s) | |
| Not in DB | |
| — | |
| — | |
| — | |
| Wood Burning |
Tax History
| Year | Property Taxes |
|---|---|
| 2012 | $7,010 |
| 2019 | $5,968 |
Contact Agent
Nearby Similar Homes
Nearby Sold Comparables
Contact Agent
Listing Provided By
MisterHomes Real Estate



