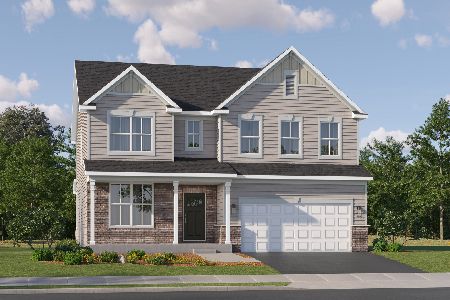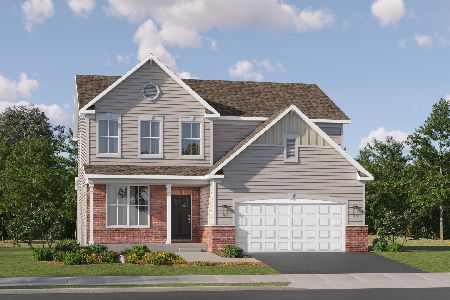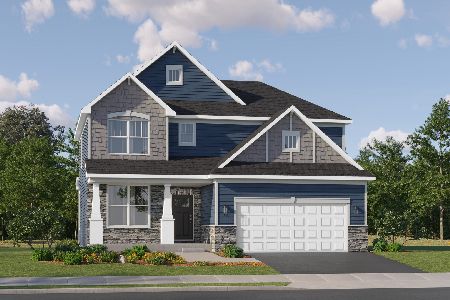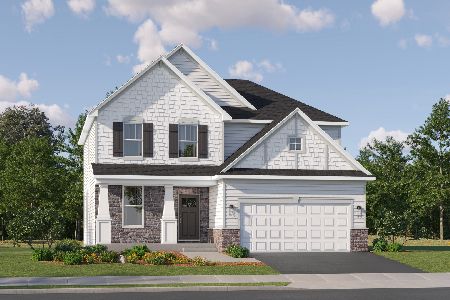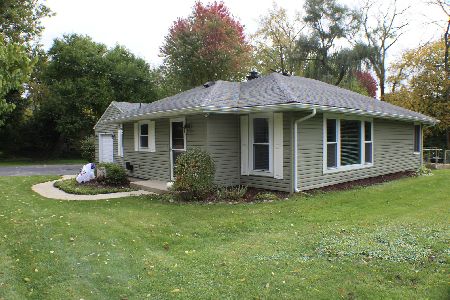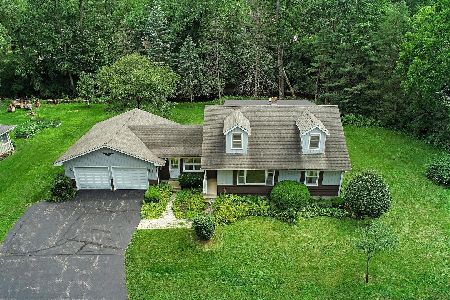260 Edgewood Drive, Algonquin, Illinois 60102
$221,000
|
Sold
|
|
| Status: | Closed |
| Sqft: | 3,240 |
| Cost/Sqft: | $74 |
| Beds: | 4 |
| Baths: | 4 |
| Year Built: | 1990 |
| Property Taxes: | $10,399 |
| Days On Market: | 2392 |
| Lot Size: | 0,40 |
Description
Beautiful, private setting for this spacious home in desirable Gaslight Terrace North~Surrounded by mature trees this stunning home has it all~Gleaming hardwood floors in most of home~New kitchen & baths in 2013~Enormous master suite w/ walk-in closet & large master bath & fireplace~Finished walk-out basement w/ separate office space/craft room~Separate storage room & Workshop~Air Conditioner 2015~Hot Water Heater 2015~Roof 2017~If you don't want to spend time mowing the yard this is the house for you~ Trees & deck in backyard not much grass~Close to restaurants, shopping, Fox River~A lot of house for the money!!!! Buyer got cold feet~Seller has successfully received tax appeal. Reduction for 2019 will be $4255.
Property Specifics
| Single Family | |
| — | |
| — | |
| 1990 | |
| Full,Walkout | |
| — | |
| No | |
| 0.4 |
| Mc Henry | |
| Gaslight North | |
| — / Not Applicable | |
| None | |
| Public | |
| Public Sewer | |
| 10452881 | |
| 1933433047 |
Nearby Schools
| NAME: | DISTRICT: | DISTANCE: | |
|---|---|---|---|
|
Grade School
Neubert Elementary School |
300 | — | |
|
Middle School
Westfield Community School |
300 | Not in DB | |
|
High School
H D Jacobs High School |
300 | Not in DB | |
Property History
| DATE: | EVENT: | PRICE: | SOURCE: |
|---|---|---|---|
| 27 Mar, 2015 | Sold | $150,000 | MRED MLS |
| 18 Feb, 2015 | Under contract | $157,900 | MRED MLS |
| — | Last price change | $184,900 | MRED MLS |
| 31 Mar, 2014 | Listed for sale | $279,900 | MRED MLS |
| 4 Mar, 2020 | Sold | $221,000 | MRED MLS |
| 19 Jan, 2020 | Under contract | $239,900 | MRED MLS |
| — | Last price change | $244,900 | MRED MLS |
| 16 Jul, 2019 | Listed for sale | $249,900 | MRED MLS |
Room Specifics
Total Bedrooms: 4
Bedrooms Above Ground: 4
Bedrooms Below Ground: 0
Dimensions: —
Floor Type: Hardwood
Dimensions: —
Floor Type: Hardwood
Dimensions: —
Floor Type: Hardwood
Full Bathrooms: 4
Bathroom Amenities: Separate Shower,Double Sink,Soaking Tub
Bathroom in Basement: 1
Rooms: Office,Recreation Room
Basement Description: Finished
Other Specifics
| 2 | |
| — | |
| — | |
| Deck | |
| — | |
| 102X189X84X220 | |
| — | |
| Full | |
| Hardwood Floors, First Floor Laundry, Walk-In Closet(s) | |
| Range, Microwave, Dishwasher, Refrigerator, Washer, Dryer, Disposal | |
| Not in DB | |
| — | |
| — | |
| — | |
| — |
Tax History
| Year | Property Taxes |
|---|---|
| 2015 | $9,637 |
| 2020 | $10,399 |
Contact Agent
Nearby Similar Homes
Nearby Sold Comparables
Contact Agent
Listing Provided By
Century 21 Lullo

