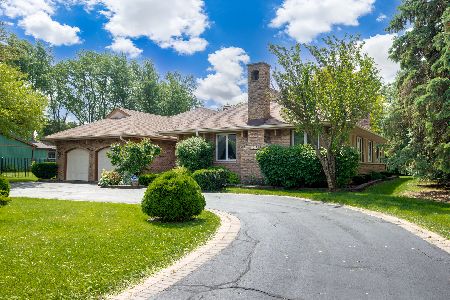1011 Auburn Lane, Bartlett, Illinois 60103
$390,000
|
Sold
|
|
| Status: | Closed |
| Sqft: | 3,192 |
| Cost/Sqft: | $125 |
| Beds: | 3 |
| Baths: | 4 |
| Year Built: | 1984 |
| Property Taxes: | $10,646 |
| Days On Market: | 2305 |
| Lot Size: | 0,64 |
Description
STILL OPEN FOR SHOWINGS & ACCEPTING OFFERS! Featured on HGTV's House Hunters as winning pick! (Season 156, Episode 3) Sitting over a half acre with no HOA fees, this unique home features a one-of a-kind atrium full of beautiful plants year round! Stunning master with walk out balcony, vaulted ceilings, skylights, gorgeous sliding glass door, heated bamboo floors, heated towel rack, walk-in closet, and air jet tub to relax in. Brand new roof will be completed this month!!! Updates include washer and dryer, stainless steel stove, Tuff Shed with 40 year transferable warranty, solid interior doors, and brand new exterior paint & shutters all done in 2018. Walk through a warm sunroom filled with tons of natural light to an over-sized 2 tier deck perfect for entertaining. Over 15k put into expansive backyard to remove over 10 dead trees, clear swamp area, plant new grass seed, mulch, private campfire nook, and newly planted delicious honey crisp apple tree to enjoy! Gorgeous neighborhood includes Beaver Pond with path for dog walks, biking, and fishing. Great school districts and location, minutes from grocery store, Home Depot, Walgreens, Starbucks/Dunkin, and gas stations. This will check everything off your list! MLS #10538035
Property Specifics
| Single Family | |
| — | |
| American 4-Sq.,Contemporary | |
| 1984 | |
| Full | |
| — | |
| No | |
| 0.64 |
| Du Page | |
| — | |
| 0 / Not Applicable | |
| None | |
| Public | |
| Public Sewer | |
| 10538035 | |
| 0104207015 |
Nearby Schools
| NAME: | DISTRICT: | DISTANCE: | |
|---|---|---|---|
|
Grade School
Bartlett Elementary School |
46 | — | |
|
Middle School
East View Middle School |
46 | Not in DB | |
|
High School
South Elgin High School |
46 | Not in DB | |
Property History
| DATE: | EVENT: | PRICE: | SOURCE: |
|---|---|---|---|
| 24 Apr, 2018 | Sold | $352,000 | MRED MLS |
| 27 Feb, 2018 | Under contract | $359,900 | MRED MLS |
| 15 Feb, 2018 | Listed for sale | $359,900 | MRED MLS |
| 1 Jun, 2020 | Sold | $390,000 | MRED MLS |
| 4 Apr, 2020 | Under contract | $399,000 | MRED MLS |
| 4 Oct, 2019 | Listed for sale | $399,000 | MRED MLS |
Room Specifics
Total Bedrooms: 4
Bedrooms Above Ground: 3
Bedrooms Below Ground: 1
Dimensions: —
Floor Type: Carpet
Dimensions: —
Floor Type: Carpet
Dimensions: —
Floor Type: Vinyl
Full Bathrooms: 4
Bathroom Amenities: Whirlpool,Separate Shower,Double Sink,Double Shower,Soaking Tub
Bathroom in Basement: 1
Rooms: Atrium,Sun Room,Media Room,Recreation Room
Basement Description: Finished,Crawl
Other Specifics
| 2.5 | |
| Concrete Perimeter | |
| Asphalt | |
| Balcony, Deck, Porch, Dog Run, Invisible Fence | |
| — | |
| 105X255X110X255 | |
| Pull Down Stair | |
| Full | |
| Vaulted/Cathedral Ceilings, Skylight(s), Hot Tub, Hardwood Floors, Heated Floors, First Floor Laundry | |
| Double Oven, Range, Microwave, Dishwasher, High End Refrigerator, Bar Fridge, Freezer, Washer, Dryer, Disposal, Stainless Steel Appliance(s) | |
| Not in DB | |
| Park, Lake, Dock, Street Lights, Street Paved | |
| — | |
| — | |
| Wood Burning, Attached Fireplace Doors/Screen, Gas Starter |
Tax History
| Year | Property Taxes |
|---|---|
| 2018 | $10,438 |
| 2020 | $10,646 |
Contact Agent
Nearby Similar Homes
Nearby Sold Comparables
Contact Agent
Listing Provided By
Metro Realty Inc.






