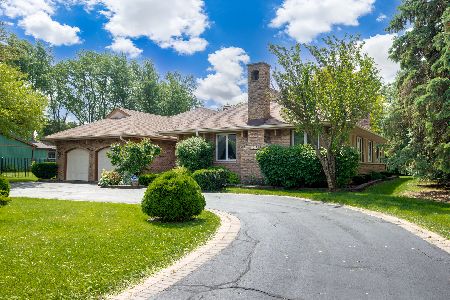1011 Auburn Lane, Bartlett, Illinois 60103
$352,000
|
Sold
|
|
| Status: | Closed |
| Sqft: | 3,192 |
| Cost/Sqft: | $113 |
| Beds: | 3 |
| Baths: | 4 |
| Year Built: | 1984 |
| Property Taxes: | $10,438 |
| Days On Market: | 2900 |
| Lot Size: | 0,64 |
Description
GORGEOUS & GREEN! A beautiful contemporary blend of passive solar & a stunning open concept design. The airlock entry opens into an amazing interior 2-story atrium providing a marvelous passage to the main living area. The living & dining rms both feature fantastic views of the atrium, large glass doors & hdwd flrs. A soaring cathedral ceiling, fireplace, wall of windows & hdwd flrs accent the family rm. The kitchen features granite counters, SS appliances with an island & breakfast area open to the family rm and with direct access to sun rm. Enjoy the sun rm with views of a .64 acre park-like lot & 2-tiered deck. The master boasts a balcony, bamboo flrs, cathedral ceiling, clerestory windows & walk-in closet. A glass barn door provides access to the new spa-like bath w/freestanding air-jet tub, shower, double sinks, heated towel rack & flr. 2nd flr has 2 additional bedrms. The LL offers a guest bed, media & rec rms, full bath & kitchenette. See add info: low utility costs & features.
Property Specifics
| Single Family | |
| — | |
| Contemporary | |
| 1984 | |
| Partial | |
| — | |
| No | |
| 0.64 |
| Du Page | |
| — | |
| 0 / Not Applicable | |
| None | |
| Public | |
| Public Sewer | |
| 09859225 | |
| 0104207015 |
Nearby Schools
| NAME: | DISTRICT: | DISTANCE: | |
|---|---|---|---|
|
Grade School
Bartlett Elementary School |
46 | — | |
|
Middle School
East View Middle School |
46 | Not in DB | |
|
High School
South Elgin High School |
46 | Not in DB | |
Property History
| DATE: | EVENT: | PRICE: | SOURCE: |
|---|---|---|---|
| 24 Apr, 2018 | Sold | $352,000 | MRED MLS |
| 27 Feb, 2018 | Under contract | $359,900 | MRED MLS |
| 15 Feb, 2018 | Listed for sale | $359,900 | MRED MLS |
| 1 Jun, 2020 | Sold | $390,000 | MRED MLS |
| 4 Apr, 2020 | Under contract | $399,000 | MRED MLS |
| 4 Oct, 2019 | Listed for sale | $399,000 | MRED MLS |
Room Specifics
Total Bedrooms: 4
Bedrooms Above Ground: 3
Bedrooms Below Ground: 1
Dimensions: —
Floor Type: Carpet
Dimensions: —
Floor Type: Carpet
Dimensions: —
Floor Type: Vinyl
Full Bathrooms: 4
Bathroom Amenities: Whirlpool,Separate Shower,Double Sink,Soaking Tub
Bathroom in Basement: 1
Rooms: Atrium,Sun Room,Media Room,Recreation Room,Balcony/Porch/Lanai
Basement Description: Finished,Crawl
Other Specifics
| 2 | |
| Concrete Perimeter | |
| Asphalt | |
| Balcony, Deck, Porch | |
| — | |
| 105X255X110X255 | |
| — | |
| Full | |
| Vaulted/Cathedral Ceilings, Skylight(s), Hardwood Floors, Heated Floors, First Floor Laundry | |
| Range, Microwave, Dishwasher, Refrigerator, Washer, Dryer | |
| Not in DB | |
| Street Lights, Street Paved | |
| — | |
| — | |
| Wood Burning |
Tax History
| Year | Property Taxes |
|---|---|
| 2018 | $10,438 |
| 2020 | $10,646 |
Contact Agent
Nearby Similar Homes
Nearby Sold Comparables
Contact Agent
Listing Provided By
L.W. Reedy Real Estate






