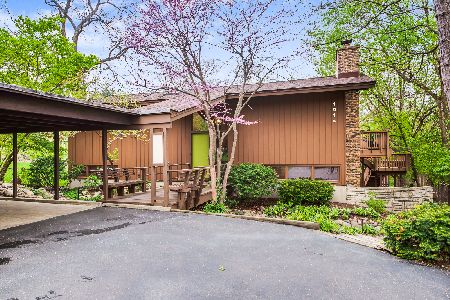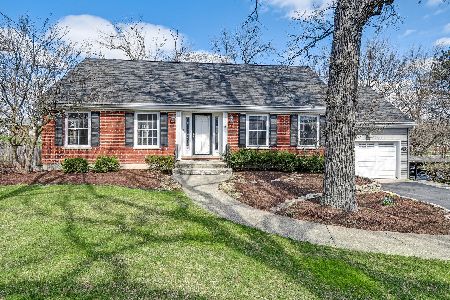1016 Herbert Street, Downers Grove, Illinois 60515
$552,000
|
Sold
|
|
| Status: | Closed |
| Sqft: | 2,592 |
| Cost/Sqft: | $193 |
| Beds: | 4 |
| Baths: | 2 |
| Year Built: | 1969 |
| Property Taxes: | $7,248 |
| Days On Market: | 1724 |
| Lot Size: | 0,00 |
Description
Welcome home to this amazing property that is nothing like you have ever seen in Downers Grove. Feel like you're on vacation every day of the week... your own private retreat! Set on an extra large 246 foot deep and 71 foot wide lot in coveted North Downers Grove, you must see this property in person. Featuring 4 beds, 2 baths and two large living areas tucked away in a wooded, private setting. Open and bright, this mid-century modern home is an entertainer's dream home. The living and family rooms both have fireplaces and walls of windows with plenty of space for everyday living. Work from home on the 2nd floor deck overlooking the expansive yard with beautiful views of nature or in the 4th bedroom which is currently being used as office. The serene yard is accentuated with two water features and amazing landscaping. Retreat to the hot tub and firepit in the amazing backyard which can be accessed from the 2nd floor deck or the first floor patio. The master bedroom with en-suite is private and roomy. New tear off roof in 2016 and the exterior of the home has been freshly painted. Storage will never be an issue with the huge concrete crawl space. The 2-car carport features a built-in shed and workshop. The original builder for this home built it for his family. Come see this very special property today!
Property Specifics
| Single Family | |
| — | |
| Bi-Level | |
| 1969 | |
| None | |
| — | |
| No | |
| 0 |
| Du Page | |
| — | |
| — / Not Applicable | |
| None | |
| Lake Michigan,Public | |
| Public Sewer | |
| 11065778 | |
| 0905101005 |
Nearby Schools
| NAME: | DISTRICT: | DISTANCE: | |
|---|---|---|---|
|
Grade School
Highland Elementary School |
58 | — | |
|
Middle School
Herrick Middle School |
58 | Not in DB | |
|
High School
North High School |
99 | Not in DB | |
Property History
| DATE: | EVENT: | PRICE: | SOURCE: |
|---|---|---|---|
| 27 May, 2021 | Sold | $552,000 | MRED MLS |
| 3 May, 2021 | Under contract | $500,000 | MRED MLS |
| 29 Apr, 2021 | Listed for sale | $500,000 | MRED MLS |
| 5 May, 2023 | Sold | $850,000 | MRED MLS |
| 28 Feb, 2023 | Under contract | $849,000 | MRED MLS |
| 20 Feb, 2023 | Listed for sale | $849,000 | MRED MLS |
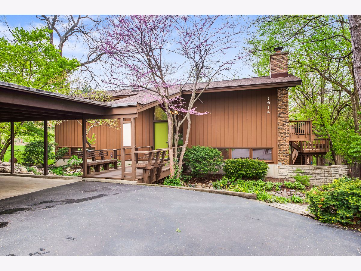
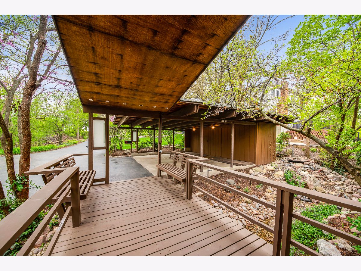
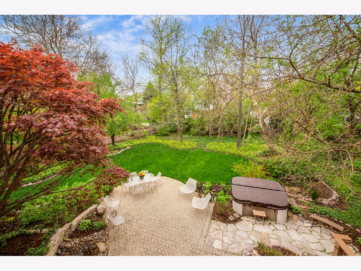
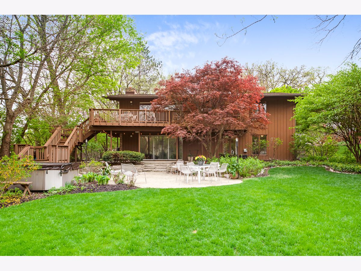
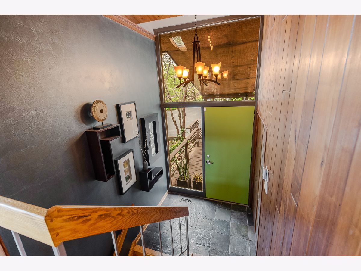
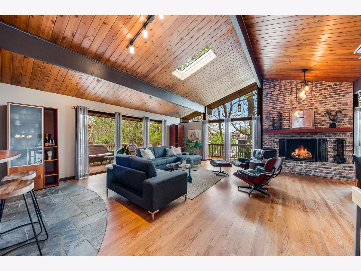
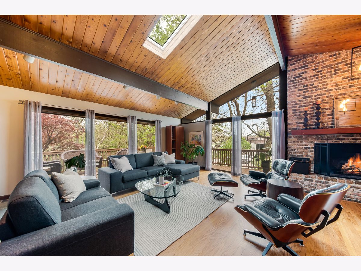
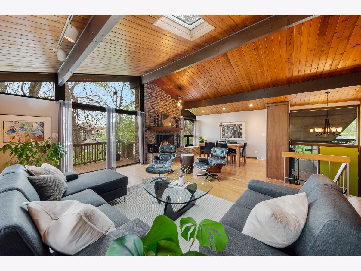
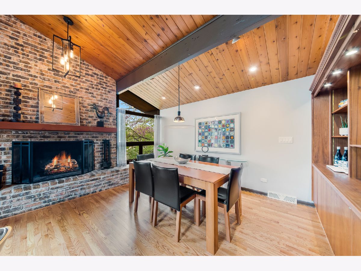
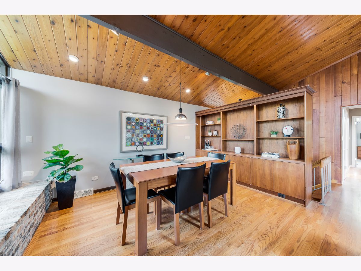
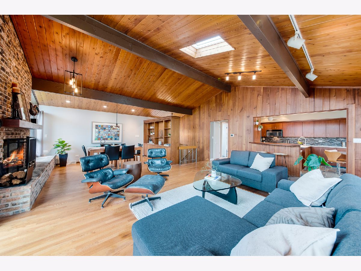
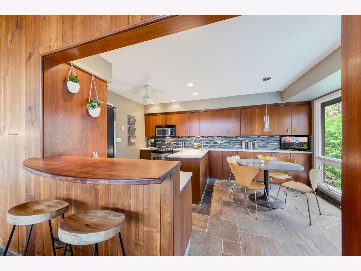
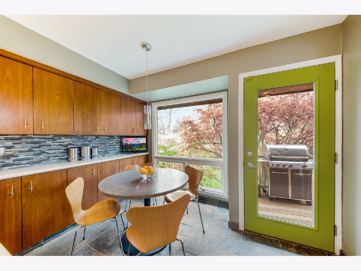
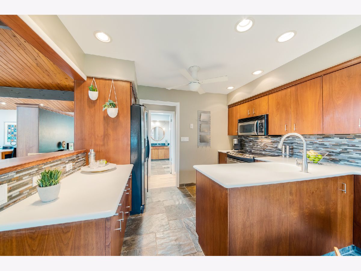
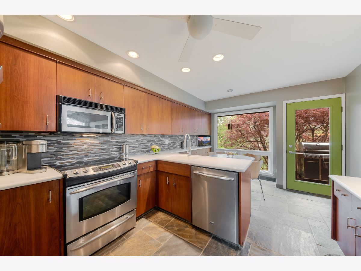
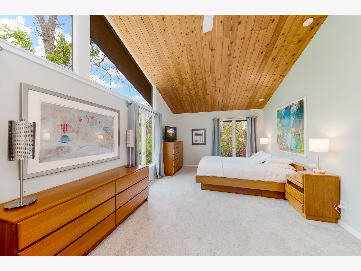
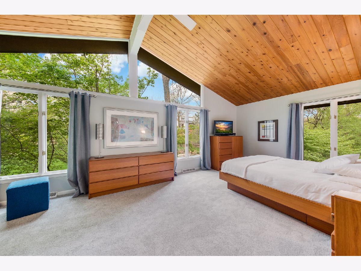
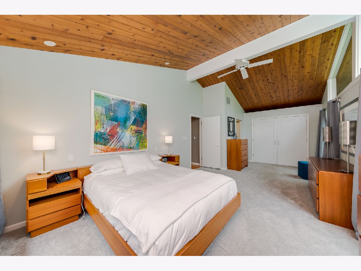
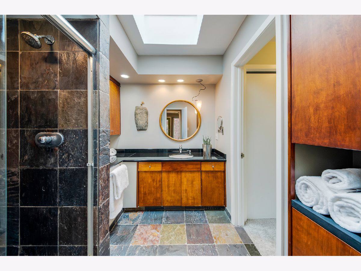
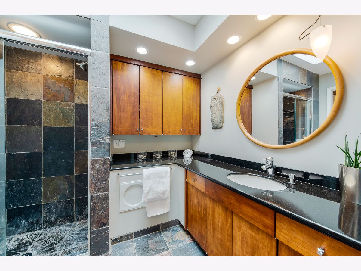
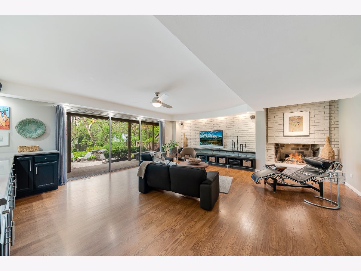
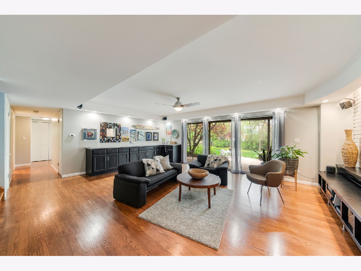
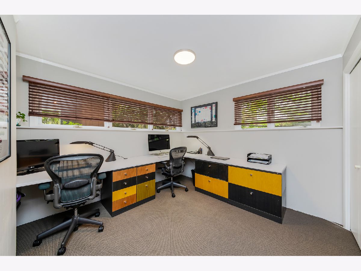
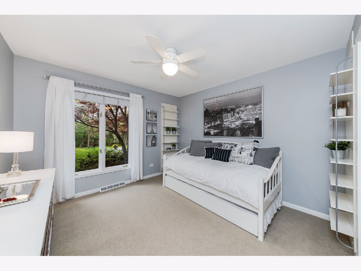
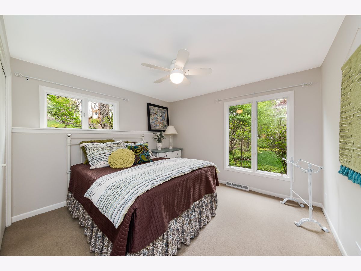
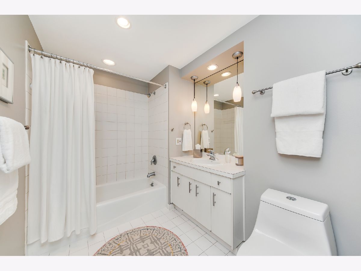
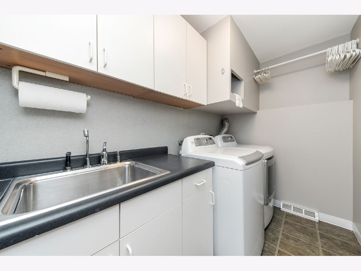
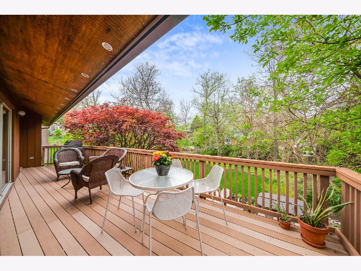
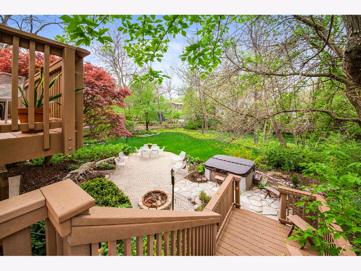
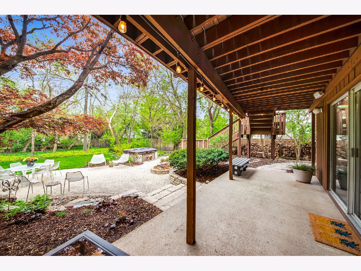
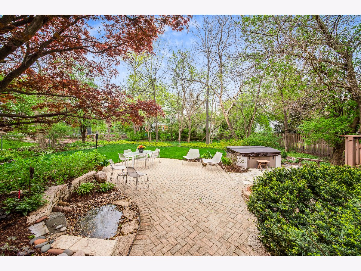
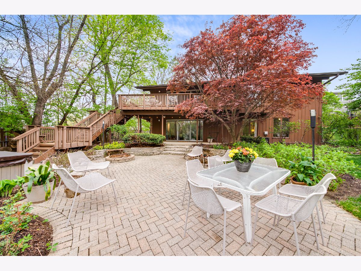
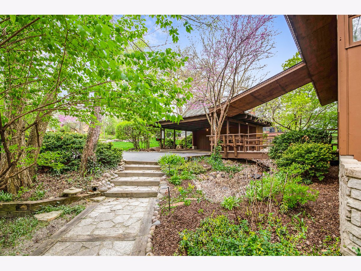
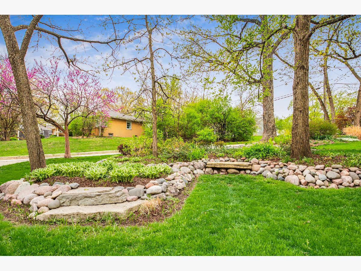
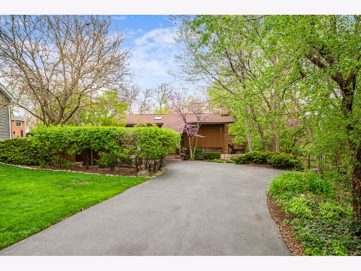
Room Specifics
Total Bedrooms: 4
Bedrooms Above Ground: 4
Bedrooms Below Ground: 0
Dimensions: —
Floor Type: Carpet
Dimensions: —
Floor Type: Carpet
Dimensions: —
Floor Type: Carpet
Full Bathrooms: 2
Bathroom Amenities: —
Bathroom in Basement: 0
Rooms: Utility Room-Lower Level,Foyer
Basement Description: Crawl
Other Specifics
| — | |
| — | |
| Asphalt | |
| Balcony, Deck, Patio, Hot Tub, Brick Paver Patio, Fire Pit, Workshop | |
| — | |
| 71X246 | |
| Full | |
| Full | |
| Vaulted/Cathedral Ceilings, Skylight(s), Hardwood Floors, Built-in Features, Beamed Ceilings, Open Floorplan, Some Carpeting, Separate Dining Room | |
| Range, Microwave, Dishwasher, Refrigerator, Disposal, Stainless Steel Appliance(s), Electric Cooktop | |
| Not in DB | |
| Park, Street Lights, Street Paved | |
| — | |
| — | |
| Wood Burning, Gas Log, Gas Starter |
Tax History
| Year | Property Taxes |
|---|---|
| 2021 | $7,248 |
| 2023 | $7,628 |
Contact Agent
Nearby Similar Homes
Nearby Sold Comparables
Contact Agent
Listing Provided By
Keller Williams Experience







