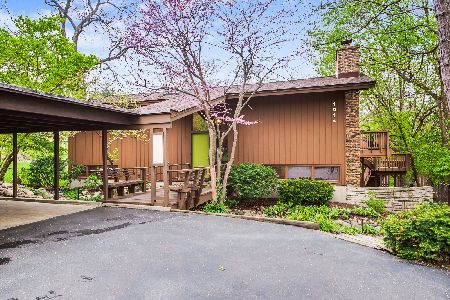1020 Herbert Street, Downers Grove, Illinois 60515
$520,000
|
Sold
|
|
| Status: | Closed |
| Sqft: | 1,900 |
| Cost/Sqft: | $276 |
| Beds: | 4 |
| Baths: | 3 |
| Year Built: | 1967 |
| Property Taxes: | $6,312 |
| Days On Market: | 2107 |
| Lot Size: | 0,43 |
Description
**CHECK OUT THE VIRTUAL WALK THROUGH TOUR** Sellers are relocating and hate to leave this gorgeous home after making so many improvements... Rare 70x245 deep lot (almost 1/2 acre) with park like backyard boasting multiple gardens, decks, stone and brick paver walkways and expansive landscaping. So much NEW including... Upgraded Baths (including an aromatherapy air tub) ~ Custom Kitchen ~ New Flooring Throughout ~ New Custom Wet Bar ~ All New HVAC (2014) ~ Re-Lined Chimneys ~ Brand New Shed ~ New Water Heater ~ New Composite Deck ~ New Fire Pit ~ Enhanced Sprinkler System ~ Driveway Replaced... Also featuring a First Floor Master En Suite (currently being utilized as an office), Amazing Custom Walk-Out Basement, Tons of Closet and Storage Space and Coveted North High School. Welcome Home! AGENTS AND/OR PERSPECTIVE BUYERS EXPOSED TO COVID 19 OR WITH A COUGH OR FEVER ARE NOT TO ENTER THE HOME UNTIL THEY RECEIVE MEDICAL CLEARANCE.
Property Specifics
| Single Family | |
| — | |
| Cape Cod | |
| 1967 | |
| Walkout | |
| — | |
| No | |
| 0.43 |
| Du Page | |
| — | |
| 0 / Not Applicable | |
| None | |
| Lake Michigan,Public | |
| Public Sewer | |
| 10678219 | |
| 0905101004 |
Nearby Schools
| NAME: | DISTRICT: | DISTANCE: | |
|---|---|---|---|
|
Grade School
Highland Elementary School |
58 | — | |
|
Middle School
Herrick Middle School |
58 | Not in DB | |
|
High School
North High School |
99 | Not in DB | |
Property History
| DATE: | EVENT: | PRICE: | SOURCE: |
|---|---|---|---|
| 23 Sep, 2013 | Sold | $520,000 | MRED MLS |
| 12 Aug, 2013 | Under contract | $560,000 | MRED MLS |
| 9 Jul, 2013 | Listed for sale | $560,000 | MRED MLS |
| 10 Jun, 2020 | Sold | $520,000 | MRED MLS |
| 4 May, 2020 | Under contract | $525,000 | MRED MLS |
| 11 Apr, 2020 | Listed for sale | $525,000 | MRED MLS |
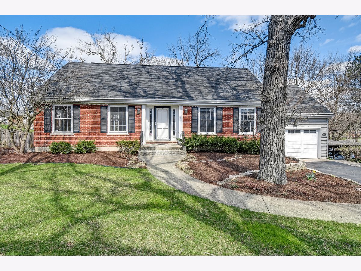
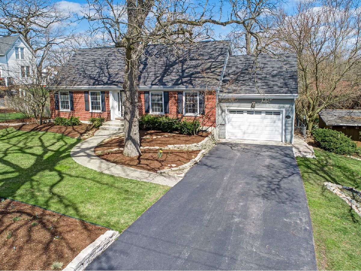
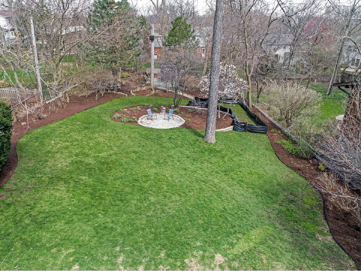
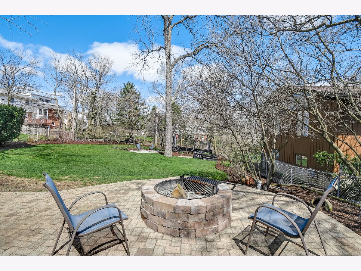
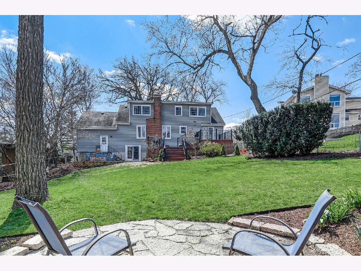
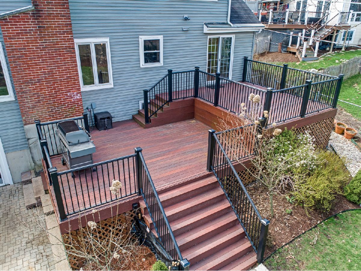
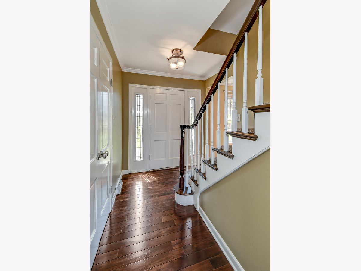
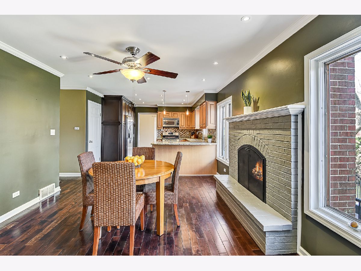
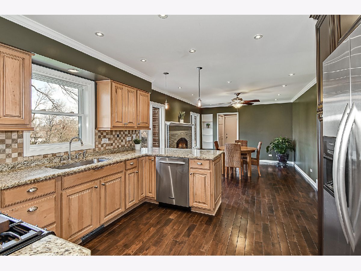
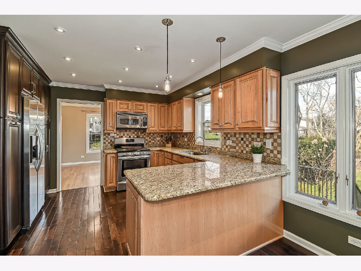
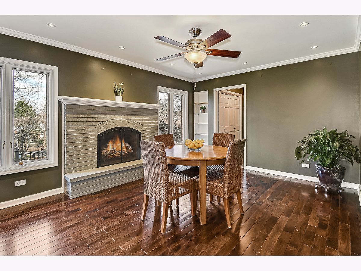
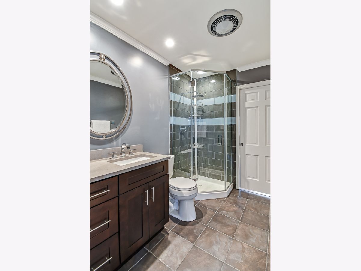
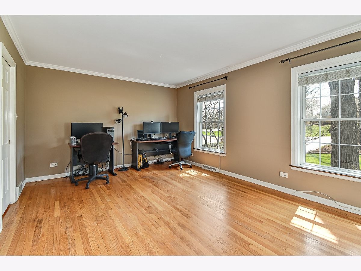
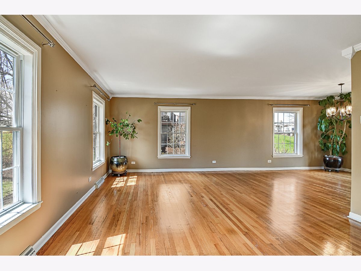
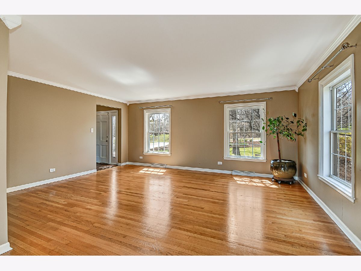
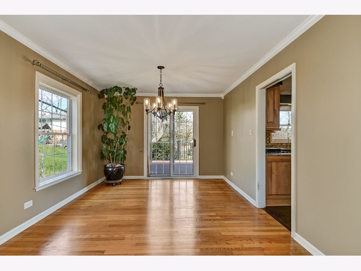
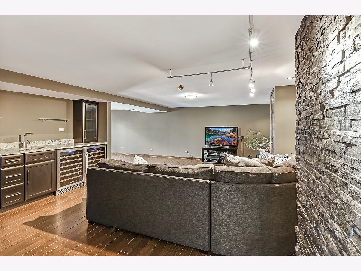
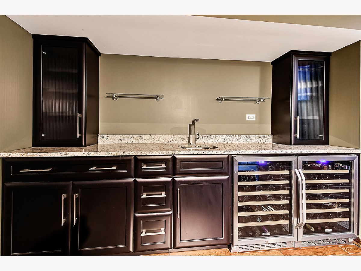
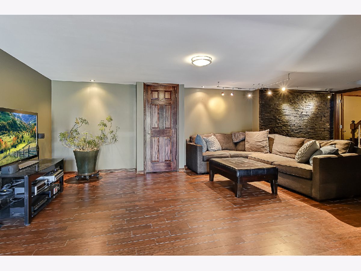
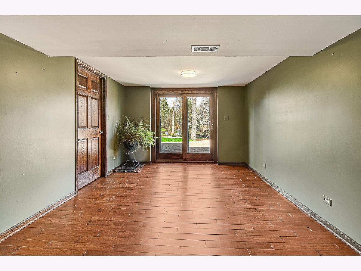
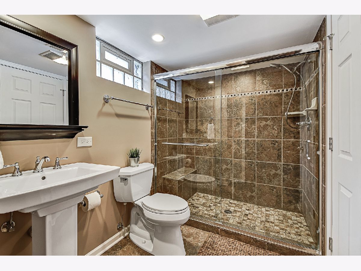
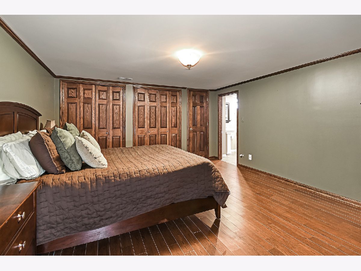
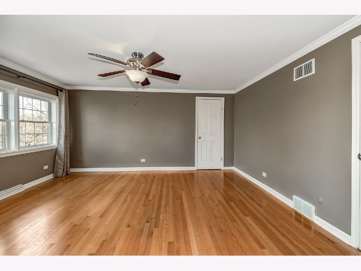
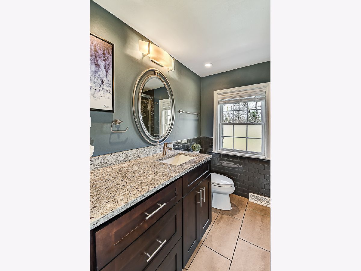
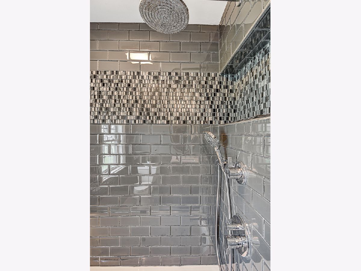
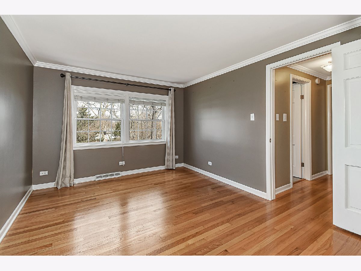
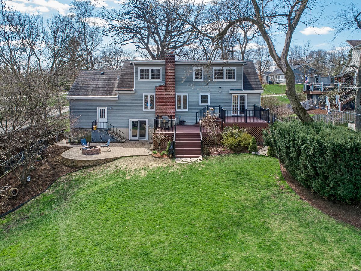
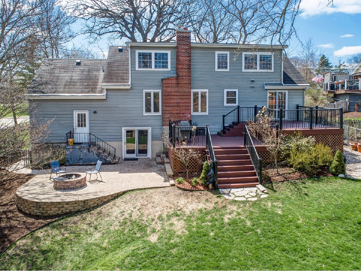
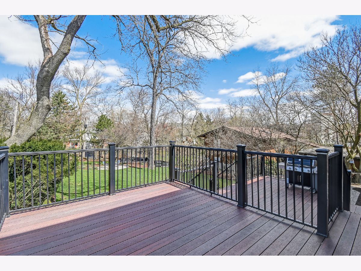
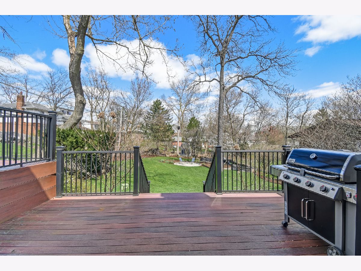
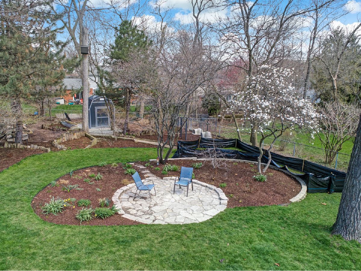
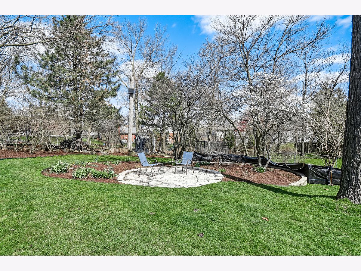
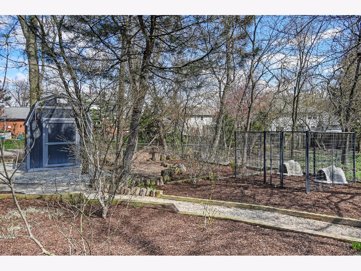
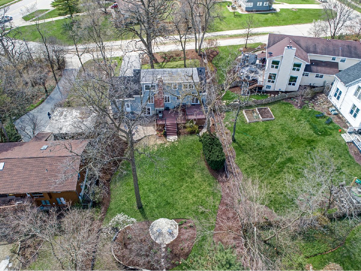
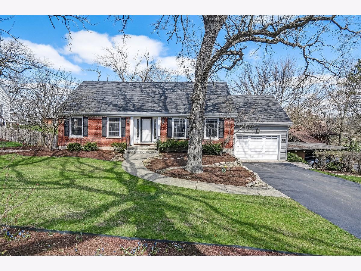
Room Specifics
Total Bedrooms: 4
Bedrooms Above Ground: 4
Bedrooms Below Ground: 0
Dimensions: —
Floor Type: Hardwood
Dimensions: —
Floor Type: Hardwood
Dimensions: —
Floor Type: Ceramic Tile
Full Bathrooms: 3
Bathroom Amenities: Soaking Tub
Bathroom in Basement: 1
Rooms: Workshop
Basement Description: Finished,Exterior Access
Other Specifics
| 1.5 | |
| — | |
| Asphalt | |
| Deck, Patio, Dog Run, Brick Paver Patio, Storms/Screens, Fire Pit | |
| Fenced Yard,Landscaped,Mature Trees | |
| 70X245 | |
| Unfinished | |
| Full | |
| Bar-Wet, Hardwood Floors, First Floor Bedroom, In-Law Arrangement, First Floor Full Bath, Built-in Features, Walk-In Closet(s) | |
| Range, Microwave, Dishwasher, Refrigerator, Washer, Dryer, Disposal, Stainless Steel Appliance(s), Wine Refrigerator | |
| Not in DB | |
| Park, Street Lights, Street Paved | |
| — | |
| — | |
| Wood Burning |
Tax History
| Year | Property Taxes |
|---|---|
| 2013 | $5,472 |
| 2020 | $6,312 |
Contact Agent
Nearby Similar Homes
Nearby Sold Comparables
Contact Agent
Listing Provided By
Keller Williams Experience








