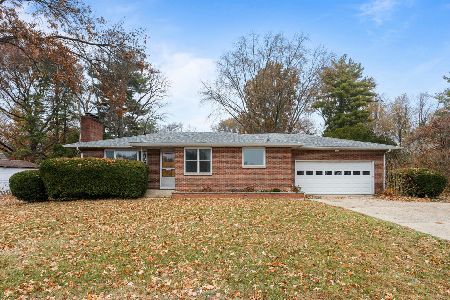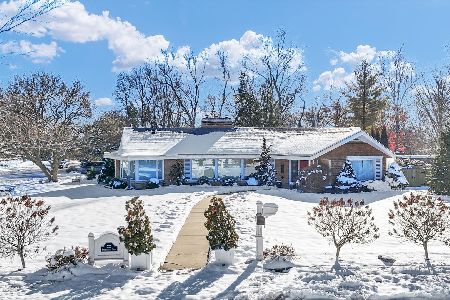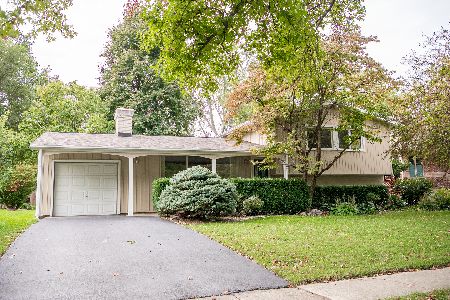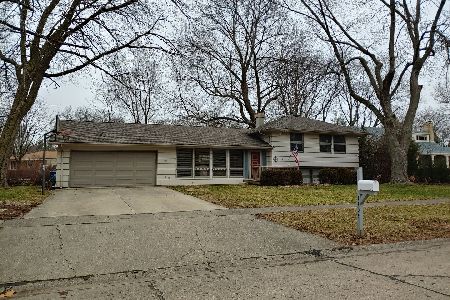1017 Lincolnshire Drive, Champaign, Illinois 61821
$325,000
|
Sold
|
|
| Status: | Closed |
| Sqft: | 2,669 |
| Cost/Sqft: | $122 |
| Beds: | 3 |
| Baths: | 3 |
| Year Built: | 2001 |
| Property Taxes: | $9,521 |
| Days On Market: | 1965 |
| Lot Size: | 0,32 |
Description
This property is in a trust and is sold AS IS, however buyers can do inspection, sellers are willing to discuss issues but not guaranteeing any work. Custom built, quality home by Jim Evans in an established residential neighborhood in South Central Champaign w/all brick and stucco exterior & arched entryway. Ranch on a partially finished basement, 3645 Sq. Ft. Upon entering our home you're welcomed with soaring 14 ft up to vaulted 17 ft ceilings, 4BR/3 Full Baths, 3 car side load garage w/multiple entrances from house, freshly painted interior minus closets & lower level bathroom, Lower Level-new carpet, beautiful details inside and out, finished on-sight hardwood floors, arched doorways, solid 6 panel Oak doors throughout, open lit staircase to lower level. Eat in Kitchen houses all SS appliances, built in oven & wine rack, Central vacuum dust pan, under cabinet lights, wall oven, microwave, walk in pantry, built in desk area, ample cabinet & counterspace, leads to walk out patio. Upon entry through our 6 panel solid Oak double door you will notice the Owner's Suite exits through Pella slider door with transom to covered patio then leads to pergola covered concrete patio. Owner's Suite encompasses 2 WICs and hidden closet behind entry door, jetted tub and double sink. Family room showcases brick, gas starter & wood burning fireplace. Laundry Room has ceramic tile, gas and electric, wall of cabinets and countertop, close to garage entry. Covered porch leads to pergola. In house speakers in various rooms. Sprinkler system~sink in garage~heater AS IS condition.
Property Specifics
| Single Family | |
| — | |
| — | |
| 2001 | |
| Partial | |
| — | |
| No | |
| 0.32 |
| Champaign | |
| — | |
| 0 / Not Applicable | |
| None | |
| Public | |
| Public Sewer | |
| 10851810 | |
| 452023226001 |
Nearby Schools
| NAME: | DISTRICT: | DISTANCE: | |
|---|---|---|---|
|
Grade School
Unit 4 Of Choice |
4 | — | |
|
Middle School
Champaign/middle Call Unit 4 351 |
4 | Not in DB | |
|
High School
Central High School |
4 | Not in DB | |
Property History
| DATE: | EVENT: | PRICE: | SOURCE: |
|---|---|---|---|
| 20 Oct, 2020 | Sold | $325,000 | MRED MLS |
| 18 Sep, 2020 | Under contract | $325,000 | MRED MLS |
| 18 Sep, 2020 | Listed for sale | $325,000 | MRED MLS |

Room Specifics
Total Bedrooms: 4
Bedrooms Above Ground: 3
Bedrooms Below Ground: 1
Dimensions: —
Floor Type: Hardwood
Dimensions: —
Floor Type: Carpet
Dimensions: —
Floor Type: Carpet
Full Bathrooms: 3
Bathroom Amenities: Whirlpool,Double Sink
Bathroom in Basement: 1
Rooms: No additional rooms
Basement Description: Partially Finished
Other Specifics
| 3 | |
| Concrete Perimeter | |
| Concrete | |
| Patio, Porch | |
| Irregular Lot | |
| 48.24 X 95.46 X 128.90 X 4 | |
| — | |
| Full | |
| Vaulted/Cathedral Ceilings, Hardwood Floors, First Floor Bedroom, First Floor Laundry, First Floor Full Bath, Built-in Features, Walk-In Closet(s), Open Floorplan, Some Carpeting, Some Wood Floors, Dining Combo, Drapes/Blinds | |
| — | |
| Not in DB | |
| Curbs, Sidewalks, Street Lights | |
| — | |
| — | |
| Wood Burning, Gas Starter |
Tax History
| Year | Property Taxes |
|---|---|
| 2020 | $9,521 |
Contact Agent
Nearby Similar Homes
Contact Agent
Listing Provided By
Holdren & Associates, Inc.











