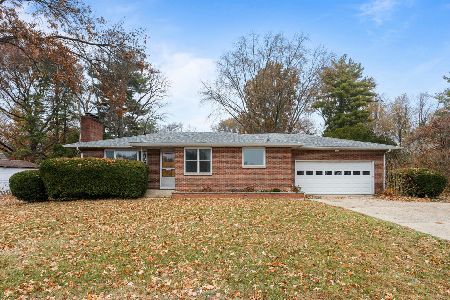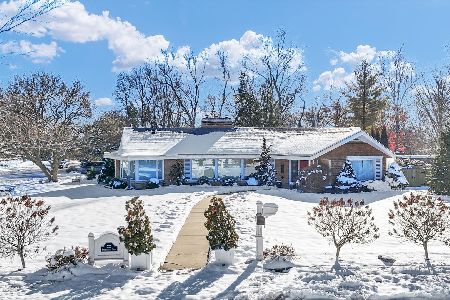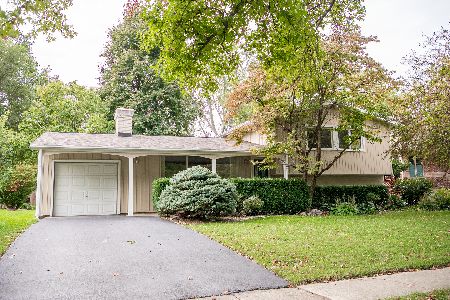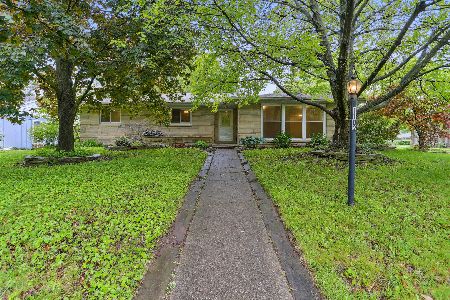1606 Ridge Rd, Champaign, Illinois 61821
$217,500
|
Sold
|
|
| Status: | Closed |
| Sqft: | 1,757 |
| Cost/Sqft: | $125 |
| Beds: | 3 |
| Baths: | 3 |
| Year Built: | 1959 |
| Property Taxes: | $4,498 |
| Days On Market: | 4256 |
| Lot Size: | 0,00 |
Description
Amazing Ranch Style Home w/finished basement in the heart of Champaign! Gleaming hardwood floors set the stage for a very open floor plan. Cathedral Ceiling and nearly floor to ceiling windows make for a very bright living and dining area. Kitchen has an extra large island w/ a granite top featuring a stainless steel gas range and stove. Granite countertops and backsplash along with custom cherry cabinetry finish this area. Sliding door in dining area takes you out to a large deck with a fenced in yard. Newer energy efficient windows throughout most of main level this home boasts 3 full baths including a very recent add. in lower level. This house is fabulous for entertaining inside or outside. A home like this does not come on the market very often. Must see as it will not be on long!
Property Specifics
| Single Family | |
| — | |
| Ranch | |
| 1959 | |
| Walkout | |
| — | |
| No | |
| — |
| Champaign | |
| — | |
| — / — | |
| — | |
| Public | |
| Public Sewer | |
| 09438103 | |
| 452023227019 |
Nearby Schools
| NAME: | DISTRICT: | DISTANCE: | |
|---|---|---|---|
|
Grade School
Soc |
— | ||
|
Middle School
Call Unt 4 351-3701 |
Not in DB | ||
|
High School
Central |
Not in DB | ||
Property History
| DATE: | EVENT: | PRICE: | SOURCE: |
|---|---|---|---|
| 12 Aug, 2014 | Sold | $217,500 | MRED MLS |
| 18 Jun, 2014 | Under contract | $219,900 | MRED MLS |
| 11 Jun, 2014 | Listed for sale | $219,900 | MRED MLS |
Room Specifics
Total Bedrooms: 4
Bedrooms Above Ground: 3
Bedrooms Below Ground: 1
Dimensions: —
Floor Type: Carpet
Dimensions: —
Floor Type: Carpet
Dimensions: —
Floor Type: Carpet
Full Bathrooms: 3
Bathroom Amenities: Whirlpool
Bathroom in Basement: —
Rooms: —
Basement Description: —
Other Specifics
| 2 | |
| — | |
| — | |
| Deck, Porch | |
| Fenced Yard | |
| 114X99X145X88X38 | |
| — | |
| Full | |
| First Floor Bedroom, Vaulted/Cathedral Ceilings | |
| Dishwasher, Dryer, Range, Refrigerator, Washer | |
| Not in DB | |
| Sidewalks | |
| — | |
| — | |
| — |
Tax History
| Year | Property Taxes |
|---|---|
| 2014 | $4,498 |
Contact Agent
Nearby Similar Homes
Nearby Sold Comparables
Contact Agent
Listing Provided By
Berkshire Hathaway Snyder R.E.












