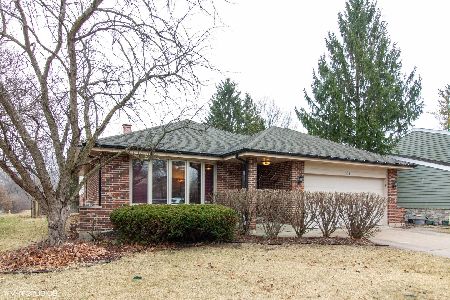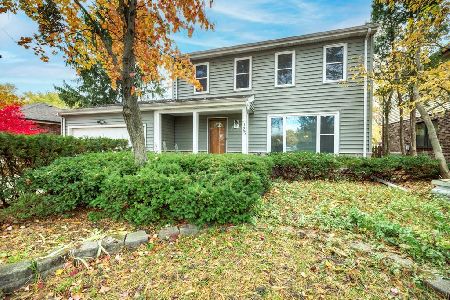1017 Longford Drive, Westmont, Illinois 60559
$321,500
|
Sold
|
|
| Status: | Closed |
| Sqft: | 1,110 |
| Cost/Sqft: | $293 |
| Beds: | 3 |
| Baths: | 2 |
| Year Built: | 1986 |
| Property Taxes: | $4,819 |
| Days On Market: | 3476 |
| Lot Size: | 0,18 |
Description
Do not miss this wonderful home that is not only picture perfect, but maintenance free living at its finest! This home boasts newer FURNACE, WATER HEATER, CONCRETE DRIVE, PATIO, ROOF, PLUS ALL NEW WHIRLPOOL STAINLESS STEEL OVEN, DISHWASHER,AND REFRIGERATOR!! Kitchen is light and bright with plenty of cabinets and an eating area with a sliding glass door overlooking the concrete patio and yard! Lower level family room is great for entertaining with a wood burning fireplace and full bath! Nice office off family room. Sub basement is a huge space with laundry that could be finished for 4 levels of living space, plus plenty of storage!! Nice sized master bedroom includes a walk in closet plus another closet which accommodates plenty of room for clothes and storage! Two other nice sized bedrooms and a bathroom with shower and tub! Separate linen closet. The curb appeal of this home will catch your eye but the interior is what will make you want to call this home!!
Property Specifics
| Single Family | |
| — | |
| — | |
| 1986 | |
| Full | |
| — | |
| No | |
| 0.18 |
| Du Page | |
| — | |
| 0 / Not Applicable | |
| None | |
| Public | |
| Public Sewer | |
| 09284141 | |
| 0915310028 |
Nearby Schools
| NAME: | DISTRICT: | DISTANCE: | |
|---|---|---|---|
|
Grade School
Maercker Elementary School |
60 | — | |
|
Middle School
Westview Hills Middle School |
60 | Not in DB | |
|
High School
Hinsdale Central High School |
86 | Not in DB | |
Property History
| DATE: | EVENT: | PRICE: | SOURCE: |
|---|---|---|---|
| 11 Aug, 2016 | Sold | $321,500 | MRED MLS |
| 19 Jul, 2016 | Under contract | $324,900 | MRED MLS |
| 12 Jul, 2016 | Listed for sale | $324,900 | MRED MLS |
Room Specifics
Total Bedrooms: 3
Bedrooms Above Ground: 3
Bedrooms Below Ground: 0
Dimensions: —
Floor Type: Carpet
Dimensions: —
Floor Type: Carpet
Full Bathrooms: 2
Bathroom Amenities: —
Bathroom in Basement: 0
Rooms: Office
Basement Description: Sub-Basement
Other Specifics
| 2.5 | |
| Concrete Perimeter | |
| Concrete | |
| Patio | |
| — | |
| 60X125 | |
| — | |
| — | |
| Wood Laminate Floors | |
| Range, Microwave, Dishwasher, Refrigerator, Washer, Dryer, Stainless Steel Appliance(s) | |
| Not in DB | |
| — | |
| — | |
| — | |
| Wood Burning |
Tax History
| Year | Property Taxes |
|---|---|
| 2016 | $4,819 |
Contact Agent
Nearby Similar Homes
Nearby Sold Comparables
Contact Agent
Listing Provided By
Platinum Partners Realtors











