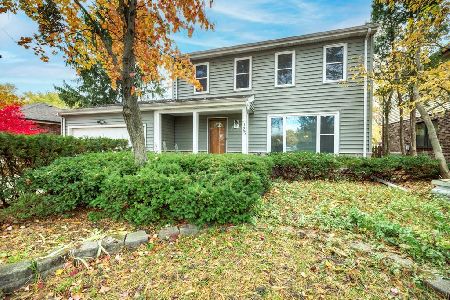1021 Longford Drive, Westmont, Illinois 60559
$336,000
|
Sold
|
|
| Status: | Closed |
| Sqft: | 1,404 |
| Cost/Sqft: | $249 |
| Beds: | 3 |
| Baths: | 3 |
| Year Built: | 1987 |
| Property Taxes: | $7,556 |
| Days On Market: | 1993 |
| Lot Size: | 0,17 |
Description
Great home in the popular Ashford subdivision and Hinsdale Central school district. Open floor plan with sparkling hardwood floors, this home has been well-loved. Super spacious kitchen opens to patio, and wait 'til you see the size of the yard... just waiting for the hidden gardener in you to show off. Kitchen overlooks pretty lower level family room with fireplace. Surprise full bath on this level features a huge hot tub! Need storage or a spot to install a work-out room? Sub-basement is a big plus here. Three sunny bedrooms include a king-sized master. THREE full baths...no waiting! Whether company is coming or simple family enjoyment, it's a winner! Quiet street, convenient location and INCREDIBLY LOW MORTGAGE RATES. Schedule your preview soon.
Property Specifics
| Single Family | |
| — | |
| Bi-Level | |
| 1987 | |
| Partial | |
| — | |
| No | |
| 0.17 |
| Du Page | |
| Ashford | |
| — / Not Applicable | |
| None | |
| Lake Michigan | |
| Public Sewer | |
| 10805321 | |
| 0915310027 |
Nearby Schools
| NAME: | DISTRICT: | DISTANCE: | |
|---|---|---|---|
|
Grade School
Holmes Elementary School |
60 | — | |
|
Middle School
Westview Hills Middle School |
60 | Not in DB | |
|
High School
Hinsdale Central High School |
86 | Not in DB | |
Property History
| DATE: | EVENT: | PRICE: | SOURCE: |
|---|---|---|---|
| 30 Nov, 2020 | Sold | $336,000 | MRED MLS |
| 13 Oct, 2020 | Under contract | $349,900 | MRED MLS |
| — | Last price change | $354,900 | MRED MLS |
| 4 Aug, 2020 | Listed for sale | $374,900 | MRED MLS |
| 18 Oct, 2022 | Listed for sale | $0 | MRED MLS |
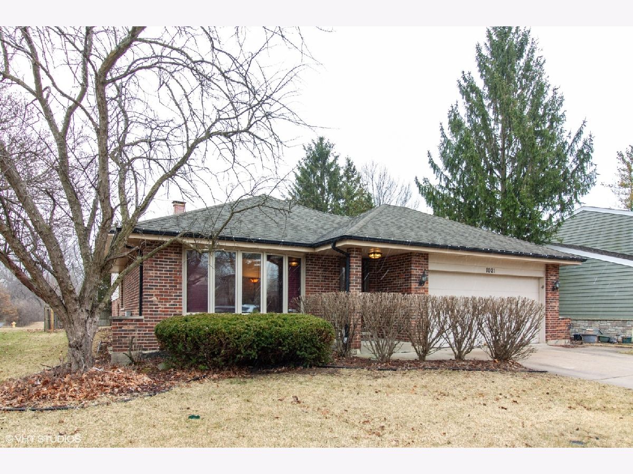
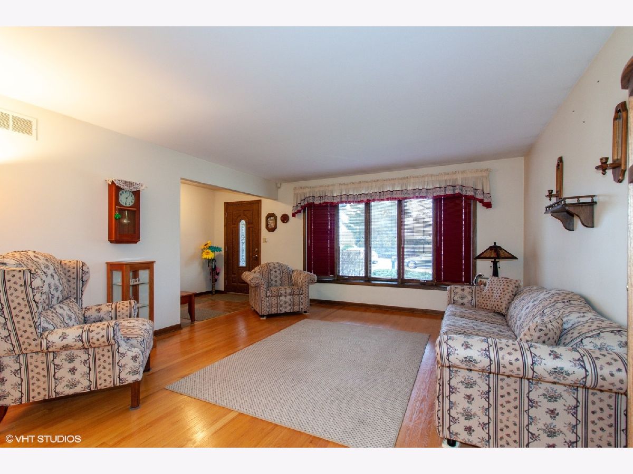
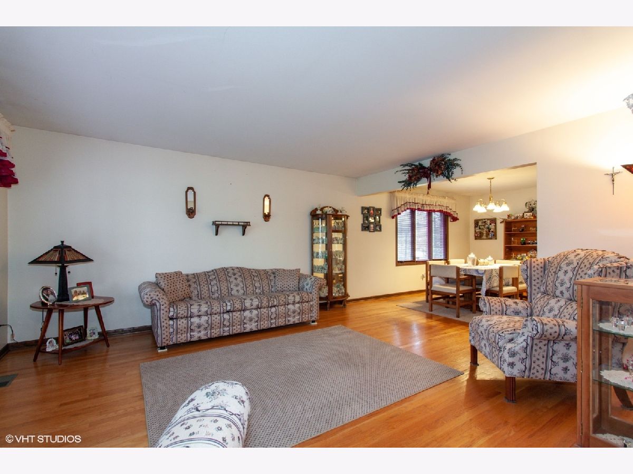
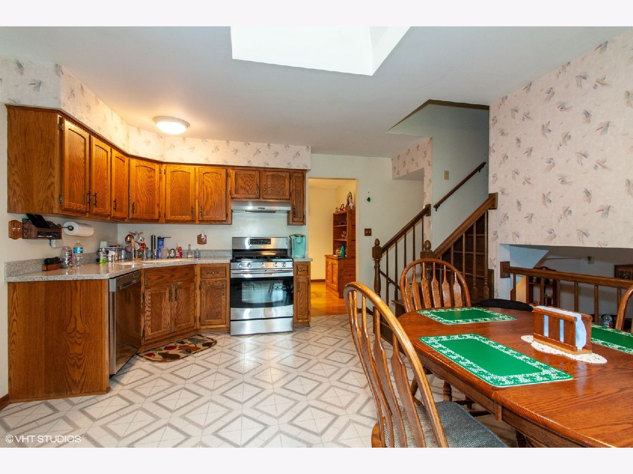
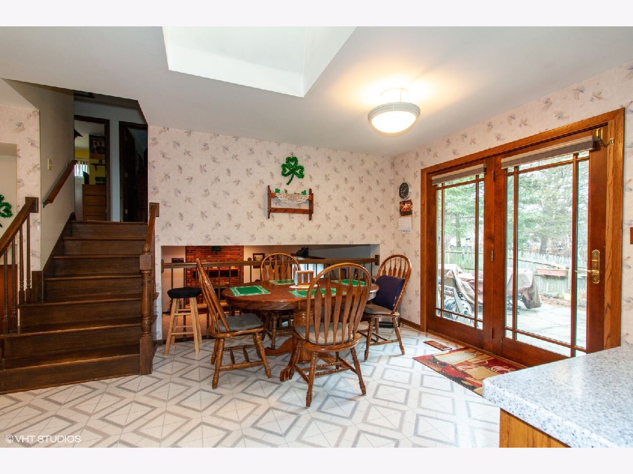
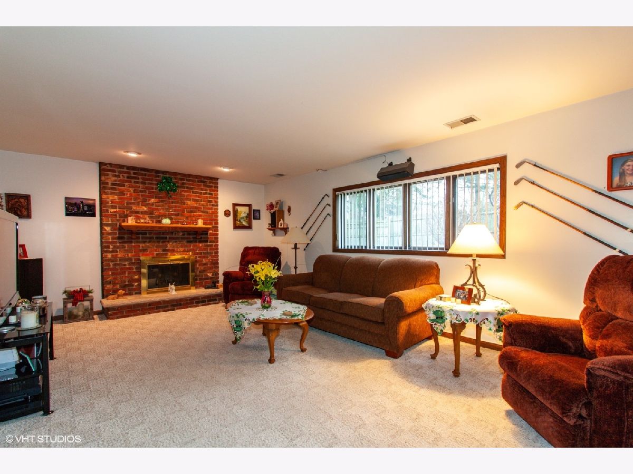
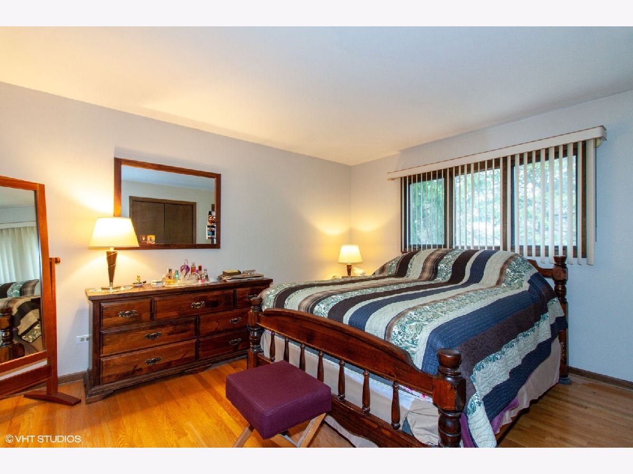
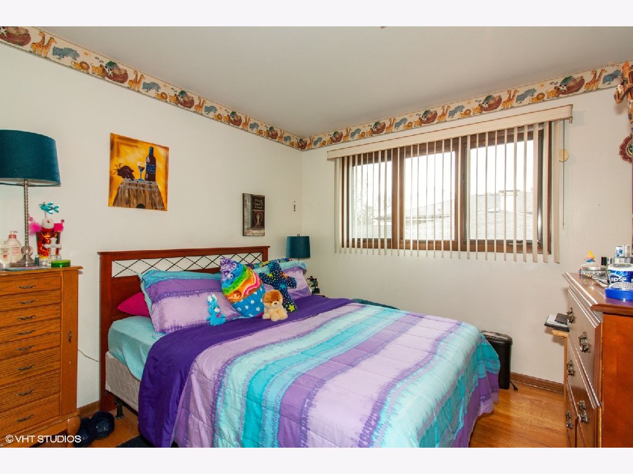
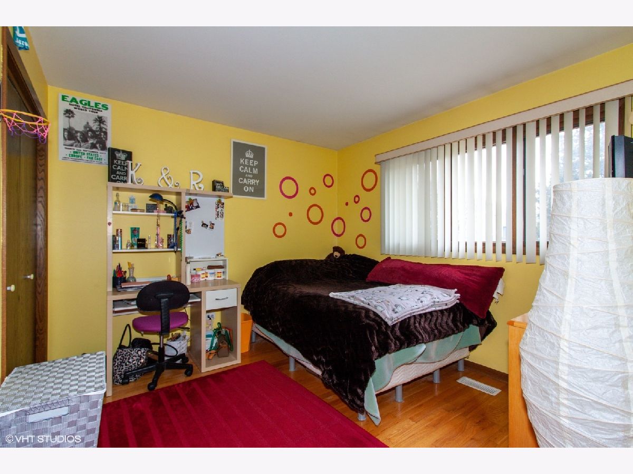
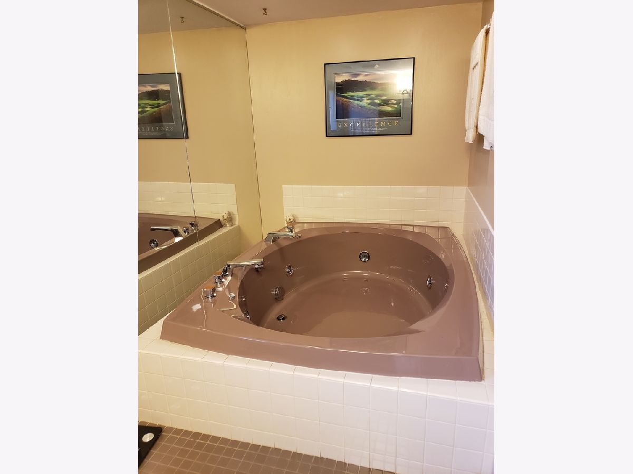
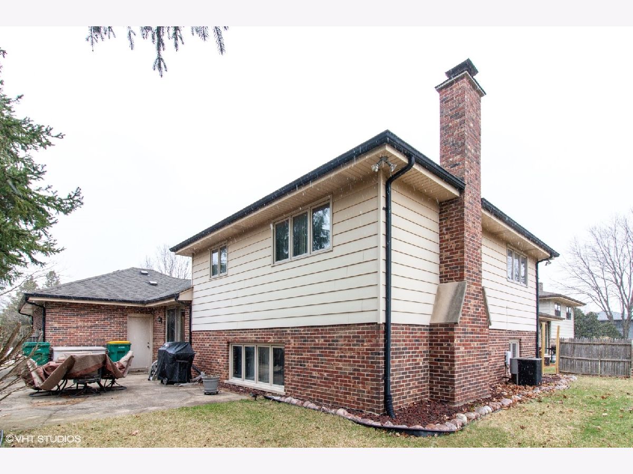
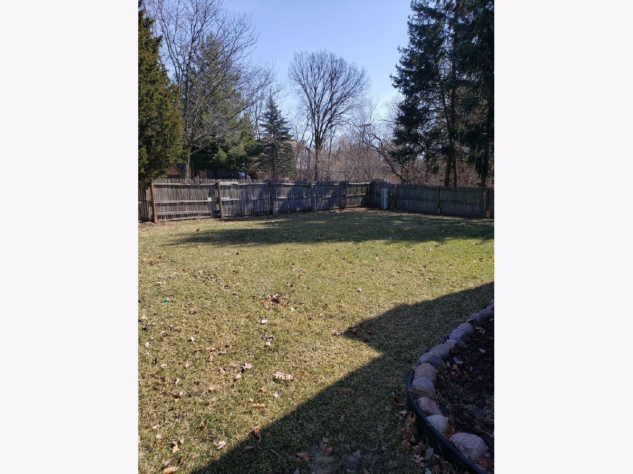
Room Specifics
Total Bedrooms: 3
Bedrooms Above Ground: 3
Bedrooms Below Ground: 0
Dimensions: —
Floor Type: Hardwood
Dimensions: —
Floor Type: Hardwood
Full Bathrooms: 3
Bathroom Amenities: Whirlpool
Bathroom in Basement: 0
Rooms: No additional rooms
Basement Description: Unfinished
Other Specifics
| 2 | |
| Concrete Perimeter | |
| Concrete | |
| — | |
| Fenced Yard | |
| 60 X 125 | |
| — | |
| Full | |
| Skylight(s), Hardwood Floors | |
| Range, Dishwasher, Refrigerator | |
| Not in DB | |
| Curbs, Sidewalks, Street Lights, Street Paved | |
| — | |
| — | |
| Wood Burning |
Tax History
| Year | Property Taxes |
|---|---|
| 2020 | $7,556 |
Contact Agent
Nearby Similar Homes
Nearby Sold Comparables
Contact Agent
Listing Provided By
Coldwell Banker Realty







