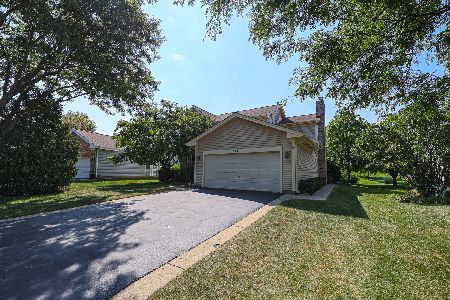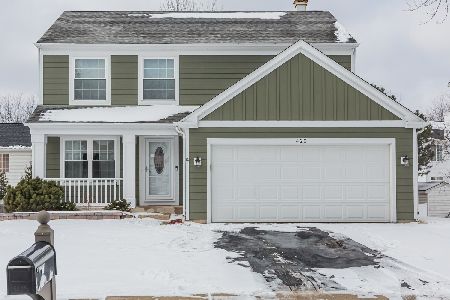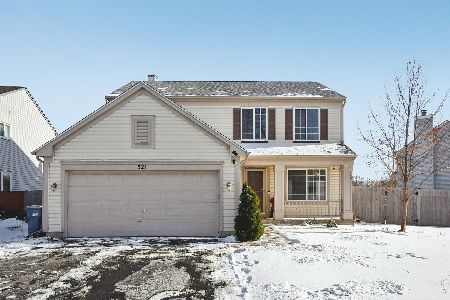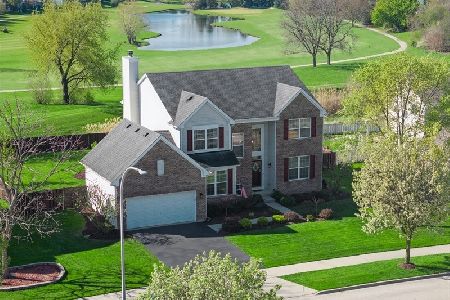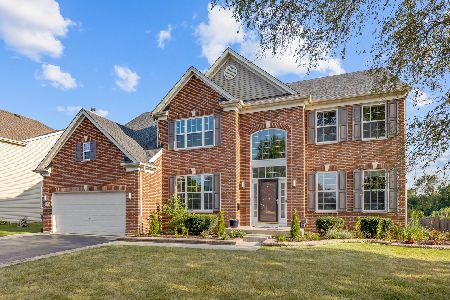1019 Biltmore Drive, Elgin, Illinois 60120
$401,000
|
Sold
|
|
| Status: | Closed |
| Sqft: | 3,138 |
| Cost/Sqft: | $132 |
| Beds: | 4 |
| Baths: | 4 |
| Year Built: | 2005 |
| Property Taxes: | $9,349 |
| Days On Market: | 2855 |
| Lot Size: | 0,25 |
Description
Absolutely gorgeous 4 bed/3.5 bath home backing to golf course! Meticulously maintained. Over 4000 sqft. of finished living space. Beautiful 2 story foyer w/ hardwood floors. Spacious kitchen boasts wood floors, 42"cabinets, plenty of counter space & nice size eating area opening to large vaulted family room w/ plenty of windows providing so much natural light. 1st floor office/den! Upstairs, you'll find a large master suite w/ vaulted ceiling, his/her sep. closets and a spacious & beautifully tiled master bath complete w/separate shower & soaker tub. Bedrooms 2-4 are generous size too. Full finished bsmt. w/ stunning full bath boasting marble floors, granite vanity top & custom tiled shower. Media & rec. area and 5th br. Beautifully landscaped front & back yard. large brick & stone paver patio w/ accent lighting. Enjoy scenic landscaped golf course views. Fantastic neighborhood! Parks, walking paths & Riley's Run Dog Park. Minutes to expressways & Metra. Truly a must see!
Property Specifics
| Single Family | |
| — | |
| — | |
| 2005 | |
| Full | |
| — | |
| No | |
| 0.25 |
| Cook | |
| Castle Creek | |
| 300 / Annual | |
| Other | |
| Public | |
| Public Sewer | |
| 09903507 | |
| 06292090210000 |
Property History
| DATE: | EVENT: | PRICE: | SOURCE: |
|---|---|---|---|
| 12 Jun, 2018 | Sold | $401,000 | MRED MLS |
| 18 Apr, 2018 | Under contract | $414,900 | MRED MLS |
| 3 Apr, 2018 | Listed for sale | $414,900 | MRED MLS |
Room Specifics
Total Bedrooms: 4
Bedrooms Above Ground: 4
Bedrooms Below Ground: 0
Dimensions: —
Floor Type: Carpet
Dimensions: —
Floor Type: Carpet
Dimensions: —
Floor Type: Carpet
Full Bathrooms: 4
Bathroom Amenities: Separate Shower,Double Sink,Soaking Tub
Bathroom in Basement: 1
Rooms: Den
Basement Description: Finished
Other Specifics
| 2 | |
| Concrete Perimeter | |
| Asphalt | |
| Brick Paver Patio, Storms/Screens | |
| Golf Course Lot,Landscaped,Pond(s) | |
| 86X150X95X136 | |
| — | |
| Full | |
| Vaulted/Cathedral Ceilings, Hardwood Floors | |
| Range, Dishwasher, Disposal | |
| Not in DB | |
| Sidewalks, Street Lights, Street Paved | |
| — | |
| — | |
| — |
Tax History
| Year | Property Taxes |
|---|---|
| 2018 | $9,349 |
Contact Agent
Nearby Similar Homes
Nearby Sold Comparables
Contact Agent
Listing Provided By
RE/MAX All Pro

