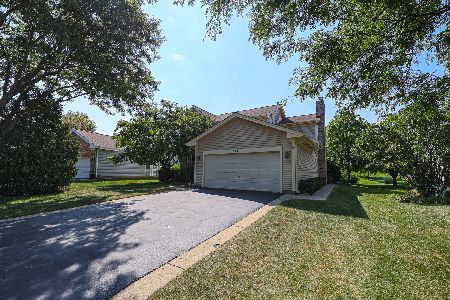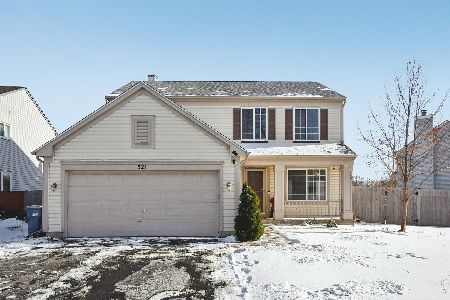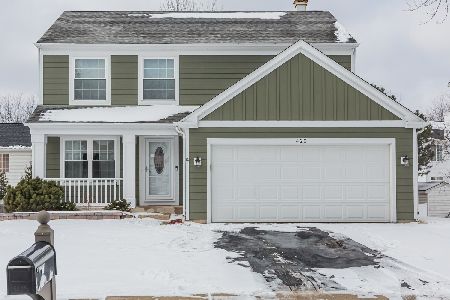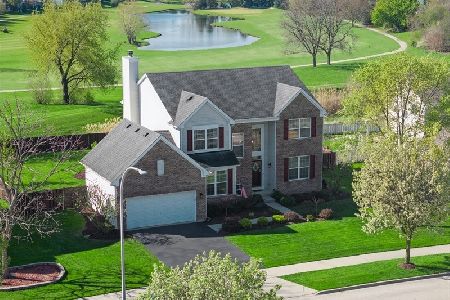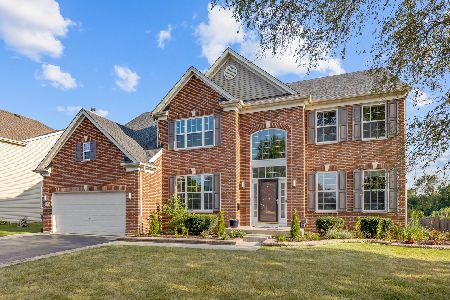1021 Biltmore Drive, Elgin, Illinois 60120
$350,000
|
Sold
|
|
| Status: | Closed |
| Sqft: | 2,823 |
| Cost/Sqft: | $127 |
| Beds: | 4 |
| Baths: | 3 |
| Year Built: | 2006 |
| Property Taxes: | $10,923 |
| Days On Market: | 2746 |
| Lot Size: | 0,28 |
Description
Very well maintained 4 bed/2.5 bath home that backs to a GOLF COURSE! Enjoy scenic, landscaped GOLF COURSE VIEWS. Fresh new paint and many new upgrades including new hot water heater, and great kitchen with stainless steel appliances. Living room with gas fireplace opens up to breakfast area and kitchen. Ceramic tiles, cherry cabinets, 6 panel doors, walk in closets, master bed bath with separate shower and tub. First floor office, large basement with plenty of storage. Just minutes to train. Wonderful family neighborhood with excellent schools.
Property Specifics
| Single Family | |
| — | |
| Traditional | |
| 2006 | |
| Partial | |
| — | |
| No | |
| 0.28 |
| Cook | |
| Castle Creek | |
| 350 / Annual | |
| None | |
| Public | |
| Public Sewer | |
| 10026185 | |
| 06292090200000 |
Property History
| DATE: | EVENT: | PRICE: | SOURCE: |
|---|---|---|---|
| 20 May, 2016 | Under contract | $0 | MRED MLS |
| 21 Mar, 2016 | Listed for sale | $0 | MRED MLS |
| 5 Sep, 2018 | Sold | $350,000 | MRED MLS |
| 30 Jul, 2018 | Under contract | $359,900 | MRED MLS |
| 20 Jul, 2018 | Listed for sale | $359,900 | MRED MLS |
| 15 Jul, 2024 | Sold | $550,000 | MRED MLS |
| 2 May, 2024 | Under contract | $545,000 | MRED MLS |
| 24 Apr, 2024 | Listed for sale | $545,000 | MRED MLS |
Room Specifics
Total Bedrooms: 4
Bedrooms Above Ground: 4
Bedrooms Below Ground: 0
Dimensions: —
Floor Type: Carpet
Dimensions: —
Floor Type: Carpet
Dimensions: —
Floor Type: Carpet
Full Bathrooms: 3
Bathroom Amenities: Separate Shower,Soaking Tub
Bathroom in Basement: 0
Rooms: Office
Basement Description: Unfinished,Crawl
Other Specifics
| 2 | |
| Concrete Perimeter | |
| Asphalt | |
| — | |
| Golf Course Lot | |
| 80X142 | |
| — | |
| Full | |
| Vaulted/Cathedral Ceilings, First Floor Laundry | |
| Range, Microwave, Dishwasher, Refrigerator, Washer, Dryer | |
| Not in DB | |
| — | |
| — | |
| — | |
| Gas Log |
Tax History
| Year | Property Taxes |
|---|---|
| 2018 | $10,923 |
| 2024 | $11,358 |
Contact Agent
Nearby Similar Homes
Nearby Sold Comparables
Contact Agent
Listing Provided By
Carriage Real Estate

