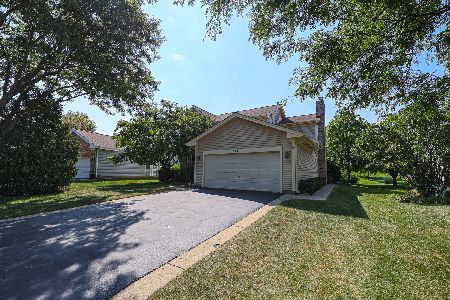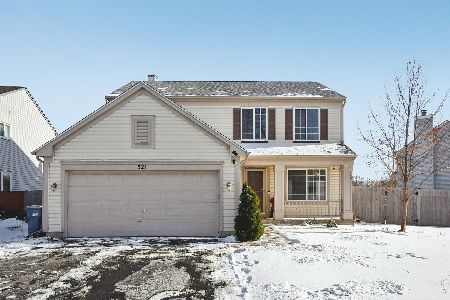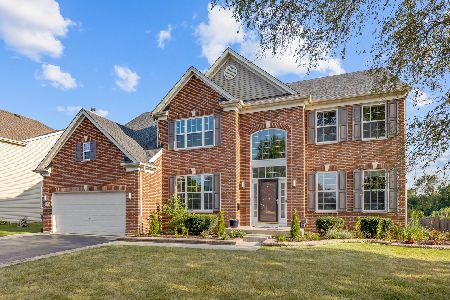1021 Biltmore Drive, Elgin, Illinois 60120
$550,000
|
Sold
|
|
| Status: | Closed |
| Sqft: | 2,823 |
| Cost/Sqft: | $193 |
| Beds: | 4 |
| Baths: | 3 |
| Year Built: | 2008 |
| Property Taxes: | $11,358 |
| Days On Market: | 640 |
| Lot Size: | 0,28 |
Description
Step into this inviting home boasting serene golf course views! This meticulously maintained 4-bedroom, 2.5-bathroom residence blends contemporary accents with ample space for the entire family in one of Elgin's most desirable neighborhoods. Recent upgrades feature a stunning renovated kitchen with pristine white quartz countertops, a farmhouse sink, and a recently replaced refrigerator. The spacious master suite includes a luxurious bathroom equipped with a shower and a separate, generously sized soaking tub. A newly added brick patio, complete with an elegant pergola and brick fire pit, enhances outdoor enjoyment within the fenced yard, ensuring privacy. Abundant storage throughout the home, with each bedroom boasting oversized walk-in closets to accommodate all your belongings. Don't let this opportunity slip by-make this your next cherished home!
Property Specifics
| Single Family | |
| — | |
| — | |
| 2008 | |
| — | |
| — | |
| No | |
| 0.28 |
| Cook | |
| Castle Creek | |
| 350 / Annual | |
| — | |
| — | |
| — | |
| 12038899 | |
| 06292090200000 |
Property History
| DATE: | EVENT: | PRICE: | SOURCE: |
|---|---|---|---|
| 20 May, 2016 | Under contract | $0 | MRED MLS |
| 21 Mar, 2016 | Listed for sale | $0 | MRED MLS |
| 5 Sep, 2018 | Sold | $350,000 | MRED MLS |
| 30 Jul, 2018 | Under contract | $359,900 | MRED MLS |
| 20 Jul, 2018 | Listed for sale | $359,900 | MRED MLS |
| 15 Jul, 2024 | Sold | $550,000 | MRED MLS |
| 2 May, 2024 | Under contract | $545,000 | MRED MLS |
| 24 Apr, 2024 | Listed for sale | $545,000 | MRED MLS |
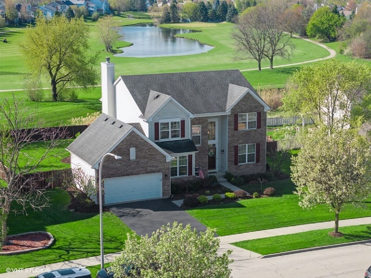
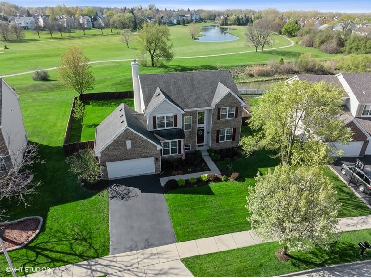
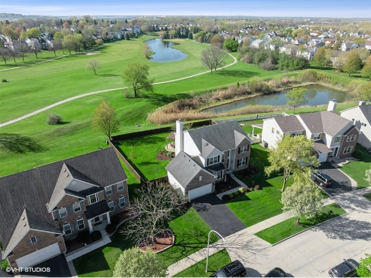
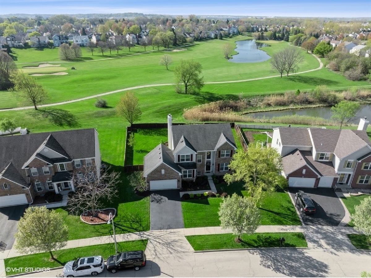
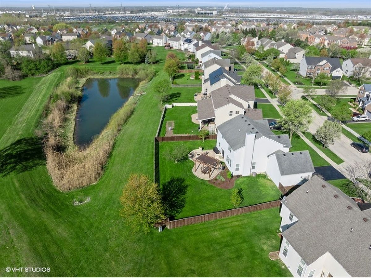
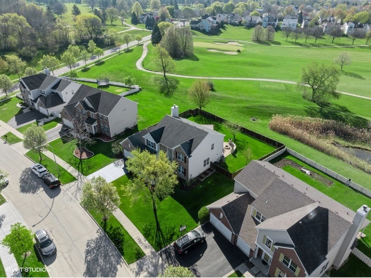
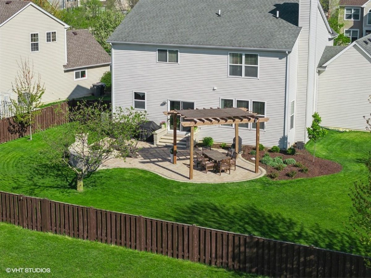
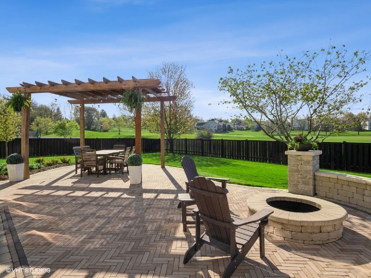
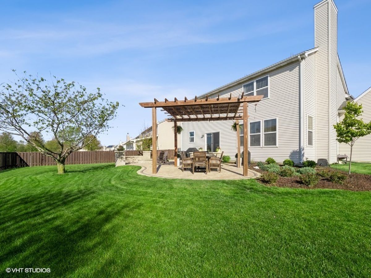
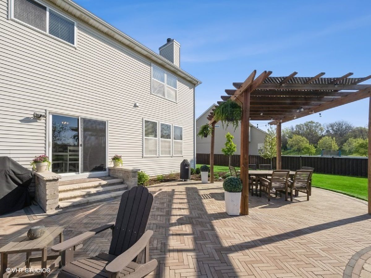
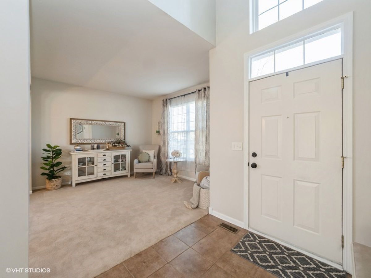
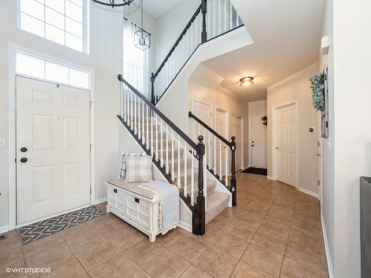
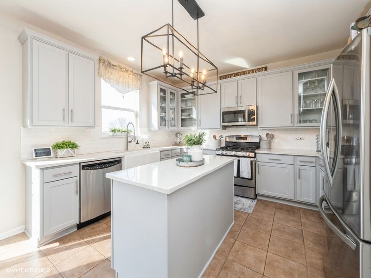
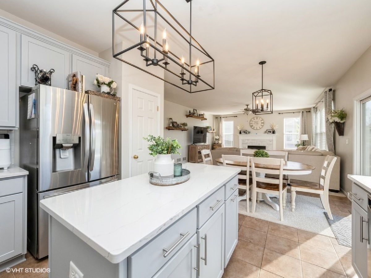
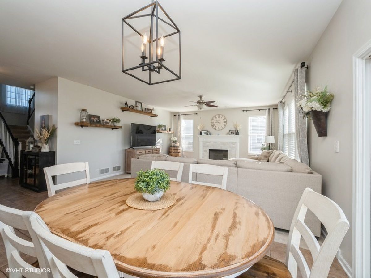
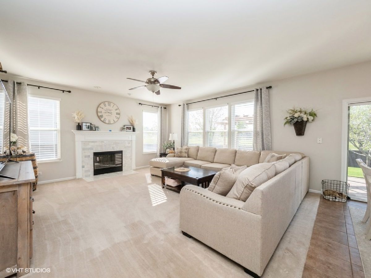
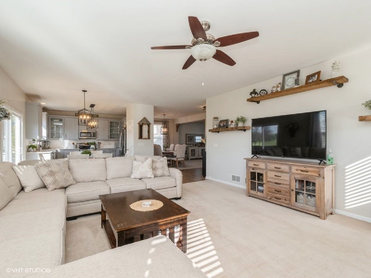
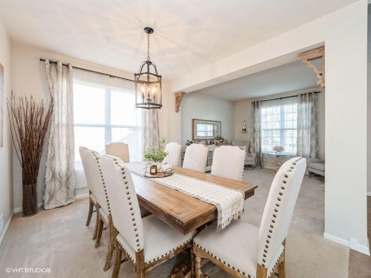
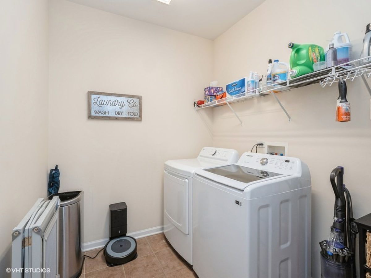
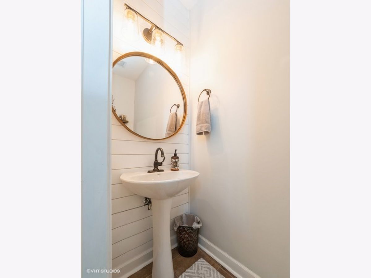
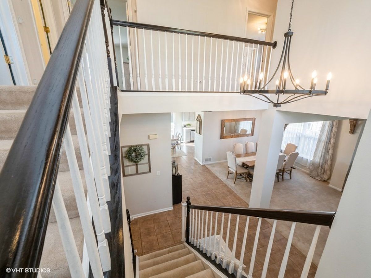
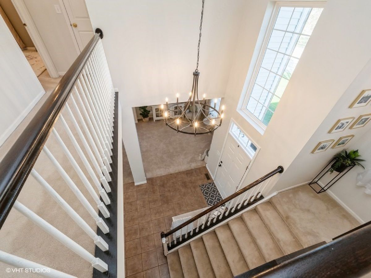
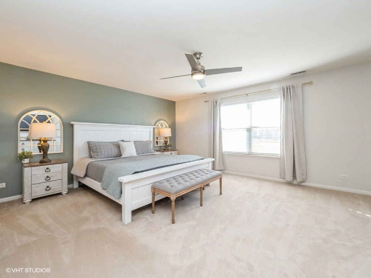
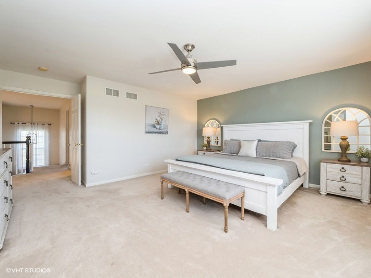
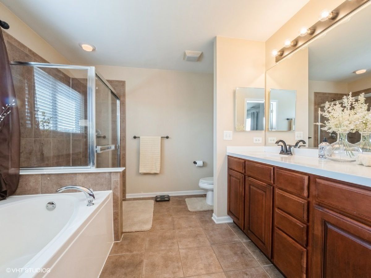
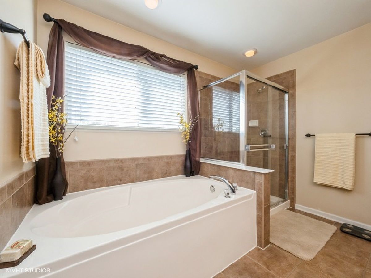
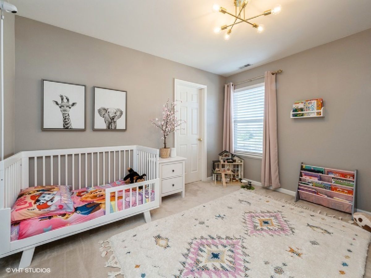
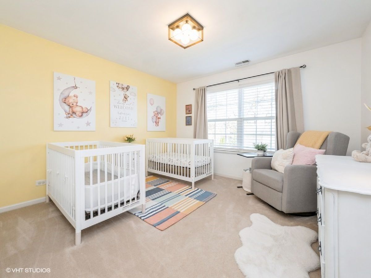
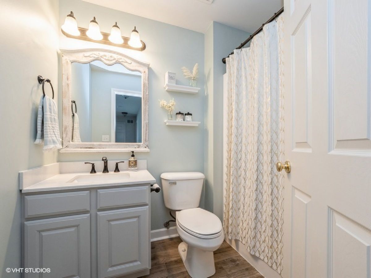
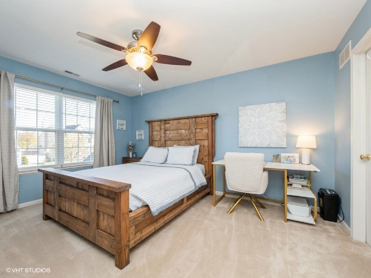
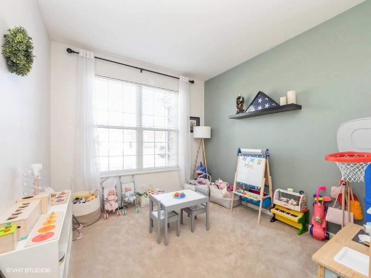
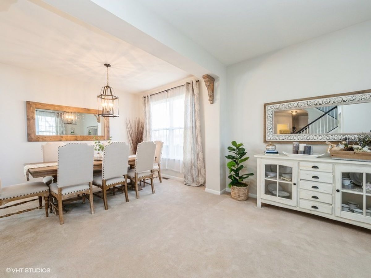
Room Specifics
Total Bedrooms: 4
Bedrooms Above Ground: 4
Bedrooms Below Ground: 0
Dimensions: —
Floor Type: —
Dimensions: —
Floor Type: —
Dimensions: —
Floor Type: —
Full Bathrooms: 3
Bathroom Amenities: Separate Shower,Soaking Tub
Bathroom in Basement: 0
Rooms: —
Basement Description: —
Other Specifics
| 2 | |
| — | |
| — | |
| — | |
| — | |
| 80X142 | |
| — | |
| — | |
| — | |
| — | |
| Not in DB | |
| — | |
| — | |
| — | |
| — |
Tax History
| Year | Property Taxes |
|---|---|
| 2018 | $10,923 |
| 2024 | $11,358 |
Contact Agent
Nearby Similar Homes
Nearby Sold Comparables
Contact Agent
Listing Provided By
Altogether Realty Corporation

