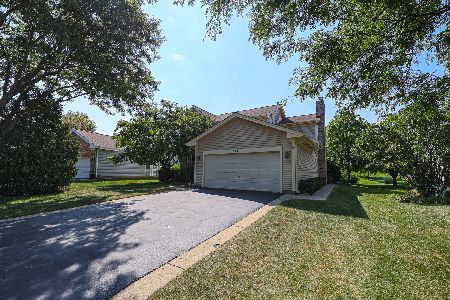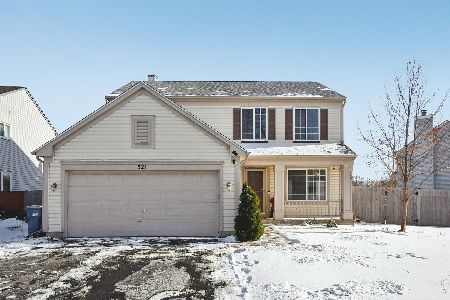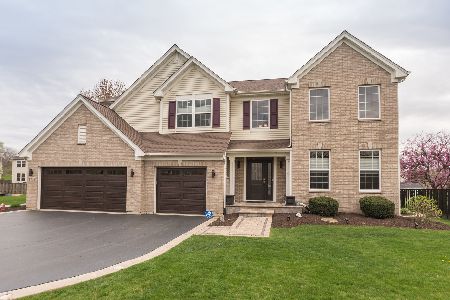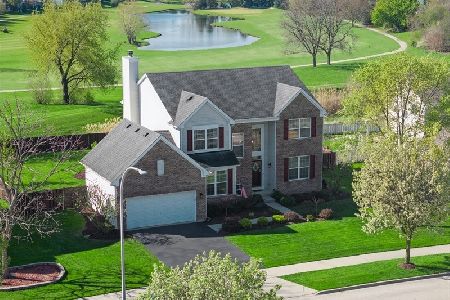1020 Biltmore Drive, Elgin, Illinois 60120
$300,000
|
Sold
|
|
| Status: | Closed |
| Sqft: | 2,748 |
| Cost/Sqft: | $118 |
| Beds: | 4 |
| Baths: | 3 |
| Year Built: | 2006 |
| Property Taxes: | $8,041 |
| Days On Market: | 4290 |
| Lot Size: | 0,26 |
Description
THIS HOME IS READY & WAITING WITH BEAUTIFUL HARDWOOD FLOORS, GORGEOUS CHERRY CABINETS IN KITCHEN WITH CENTER ISLAND & PANTRY! FIREPLACE IN HUGE FAMILY ROOM! VOLUME CEILINGS! FIRST FLOOR STUDY OR DEN! MASTER BR W/WALK IN CLOSET & BATH W/RAISED VANITY & CORIAN COUNTERTOPS! SECOND FLOOR LOFT AREA IS GREAT FOR DESK OR TOYS! BEAUTIFUL LOT & STREET! PARTIAL BASEMENT W/CEMENT CRAWL SPACE PERFECT FOR STORAGE! WOW, GORGEOUS
Property Specifics
| Single Family | |
| — | |
| — | |
| 2006 | |
| Partial | |
| — | |
| No | |
| 0.26 |
| Cook | |
| Castle Creek | |
| 300 / Annual | |
| None | |
| Public | |
| Public Sewer | |
| 08597712 | |
| 06292110210000 |
Nearby Schools
| NAME: | DISTRICT: | DISTANCE: | |
|---|---|---|---|
|
Grade School
Liberty Elementary School |
46 | — | |
|
Middle School
Kenyon Woods Middle School |
46 | Not in DB | |
|
High School
South Elgin High School |
46 | Not in DB | |
Property History
| DATE: | EVENT: | PRICE: | SOURCE: |
|---|---|---|---|
| 19 Jun, 2014 | Sold | $300,000 | MRED MLS |
| 23 May, 2014 | Under contract | $324,900 | MRED MLS |
| 28 Apr, 2014 | Listed for sale | $324,900 | MRED MLS |
Room Specifics
Total Bedrooms: 4
Bedrooms Above Ground: 4
Bedrooms Below Ground: 0
Dimensions: —
Floor Type: Carpet
Dimensions: —
Floor Type: Carpet
Dimensions: —
Floor Type: Carpet
Full Bathrooms: 3
Bathroom Amenities: —
Bathroom in Basement: 0
Rooms: Loft,Study
Basement Description: Unfinished,Crawl
Other Specifics
| 2 | |
| — | |
| — | |
| — | |
| — | |
| 80 X0142 | |
| — | |
| Full | |
| Hardwood Floors, First Floor Laundry | |
| Range, Dishwasher, Refrigerator, Washer, Dryer, Disposal | |
| Not in DB | |
| — | |
| — | |
| — | |
| Gas Log |
Tax History
| Year | Property Taxes |
|---|---|
| 2014 | $8,041 |
Contact Agent
Nearby Similar Homes
Nearby Sold Comparables
Contact Agent
Listing Provided By
RE/MAX Suburban







