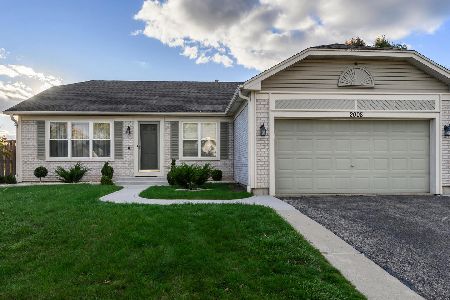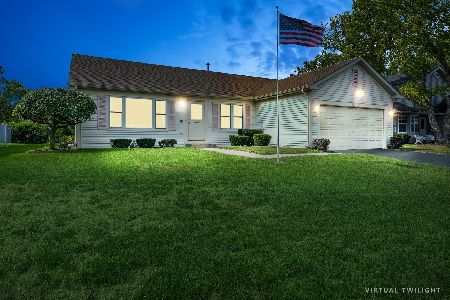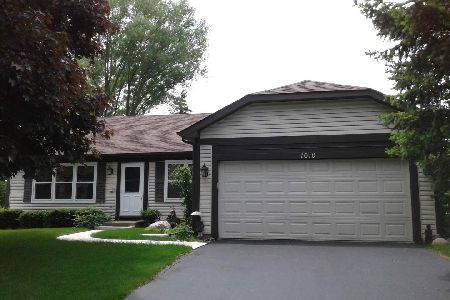1030 Prairie Drive, Algonquin, Illinois 60102
$390,000
|
Sold
|
|
| Status: | Closed |
| Sqft: | 1,845 |
| Cost/Sqft: | $209 |
| Beds: | 3 |
| Baths: | 3 |
| Year Built: | 1989 |
| Property Taxes: | $8,174 |
| Days On Market: | 198 |
| Lot Size: | 0,23 |
Description
Welcome home to this spacious 3-bedroom, 2.5-bath gem, perfectly situated on a premium lot with no neighbors behind-offering the privacy and peaceful views you've been looking for. Inside, the main level features a welcoming layout with a comfortable living room, a formal dining room, and a cozy family room-ideal for gatherings and everyday living. The kitchen is generously sized with space for a breakfast table, and there's a convenient laundry room and half bath just off the main living areas. Step out to the screened-in porch and take in the serene views of open land-your own private escape right out back. Upstairs, you'll find three bedrooms, including a spacious primary suite with vaulted ceilings and a private ensuite bath. The lower level is partially finished, offering a great opportunity to customize and create additional living space tailored to your needs. With a functional layout, tranquil setting, and room to make it your own, this home is ready to welcome its next chapter. Don't miss it! Please note the home is being sold "AS IS".
Property Specifics
| Single Family | |
| — | |
| — | |
| 1989 | |
| — | |
| — | |
| No | |
| 0.23 |
| — | |
| Glenmoor | |
| 0 / Not Applicable | |
| — | |
| — | |
| — | |
| 12374037 | |
| 1935251011 |
Nearby Schools
| NAME: | DISTRICT: | DISTANCE: | |
|---|---|---|---|
|
Grade School
Algonquin Lakes Elementary Schoo |
300 | — | |
|
Middle School
Algonquin Middle School |
300 | Not in DB | |
|
High School
Dundee-crown High School |
300 | Not in DB | |
Property History
| DATE: | EVENT: | PRICE: | SOURCE: |
|---|---|---|---|
| 30 Jun, 2025 | Sold | $390,000 | MRED MLS |
| 3 Jun, 2025 | Under contract | $385,000 | MRED MLS |
| 30 May, 2025 | Listed for sale | $385,000 | MRED MLS |





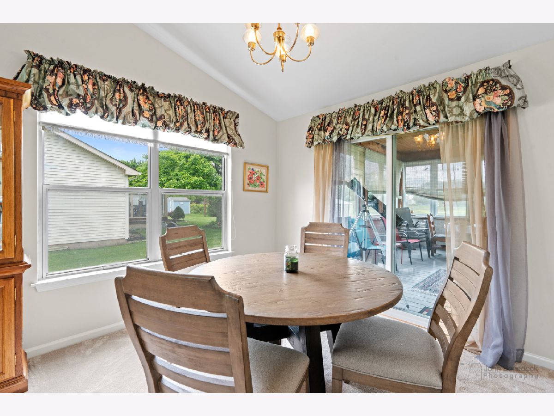
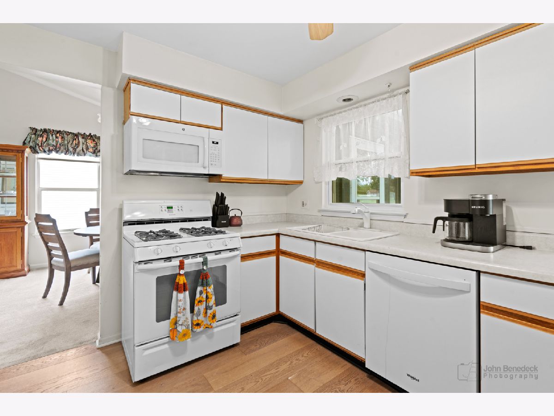
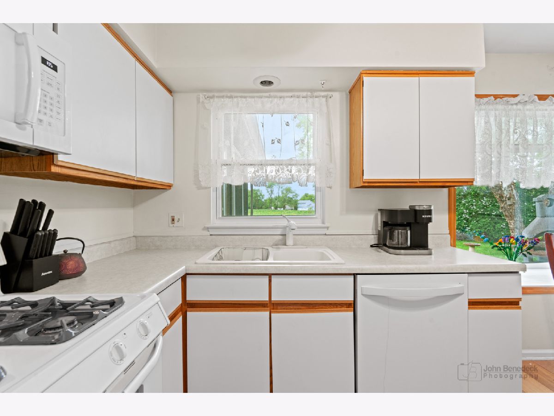
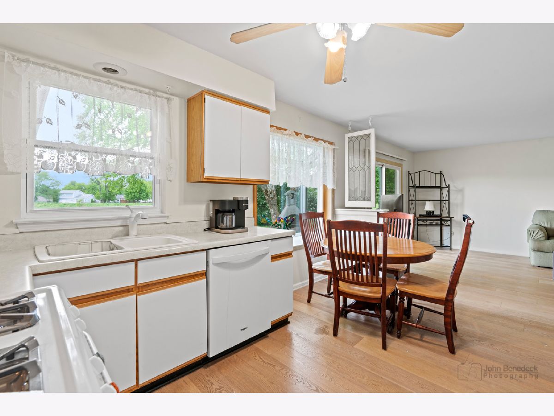
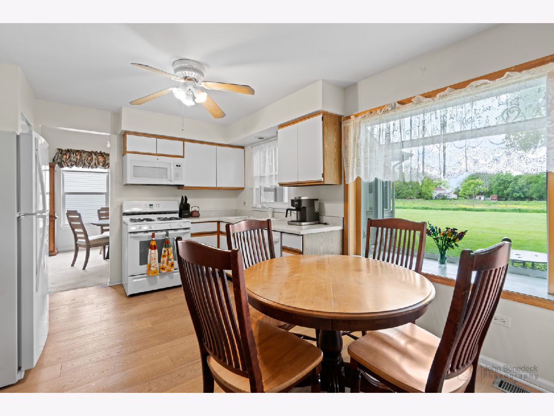
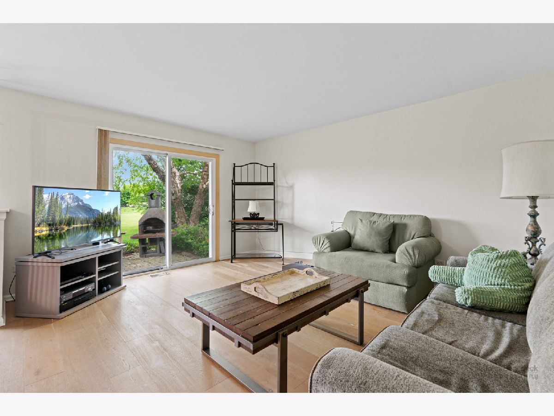
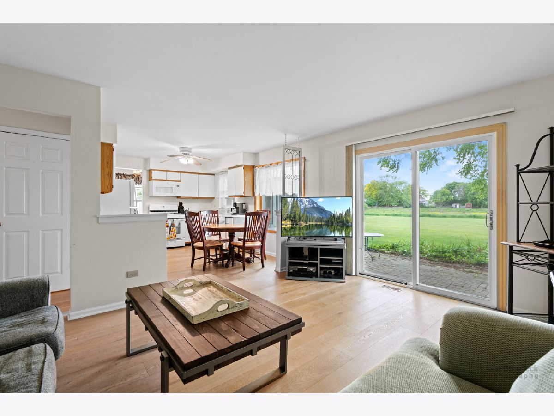
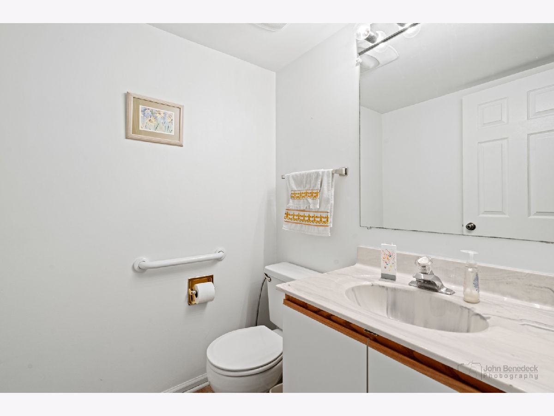
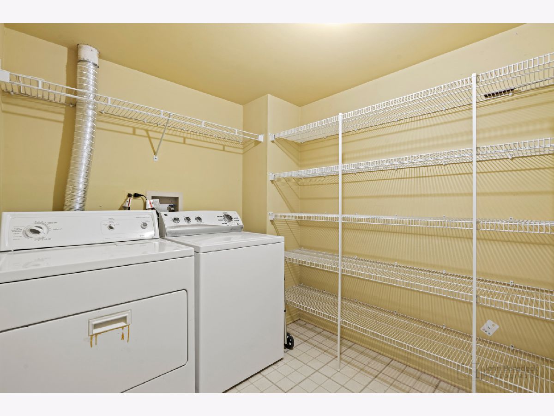
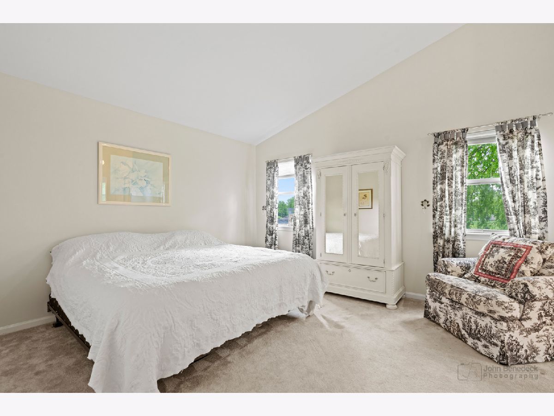
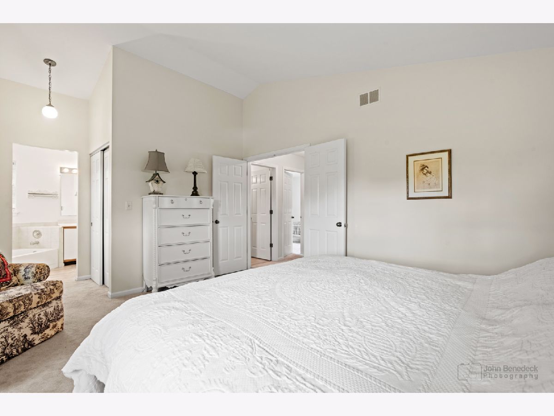
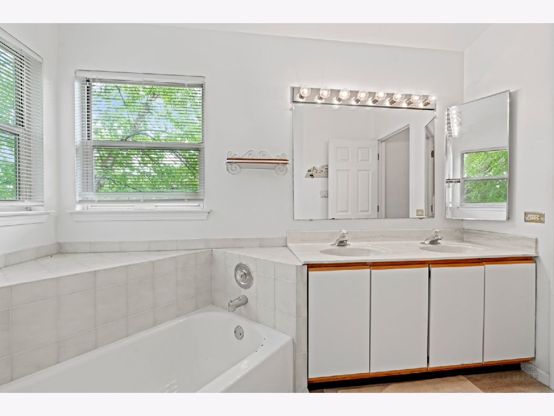

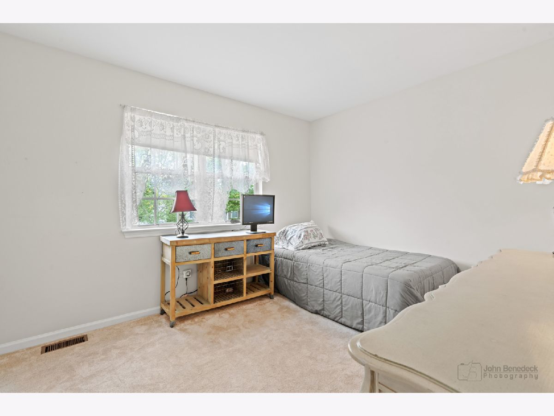

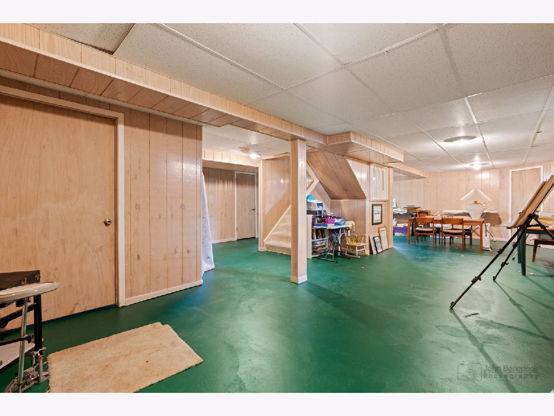

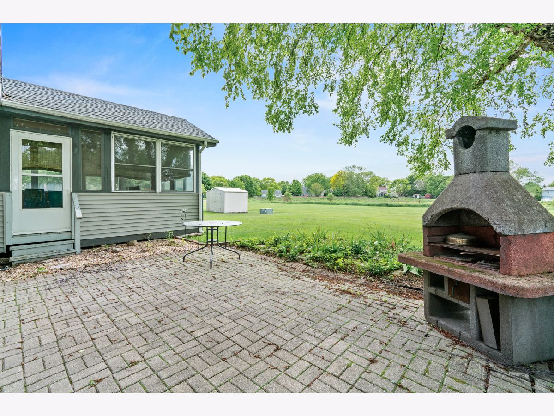




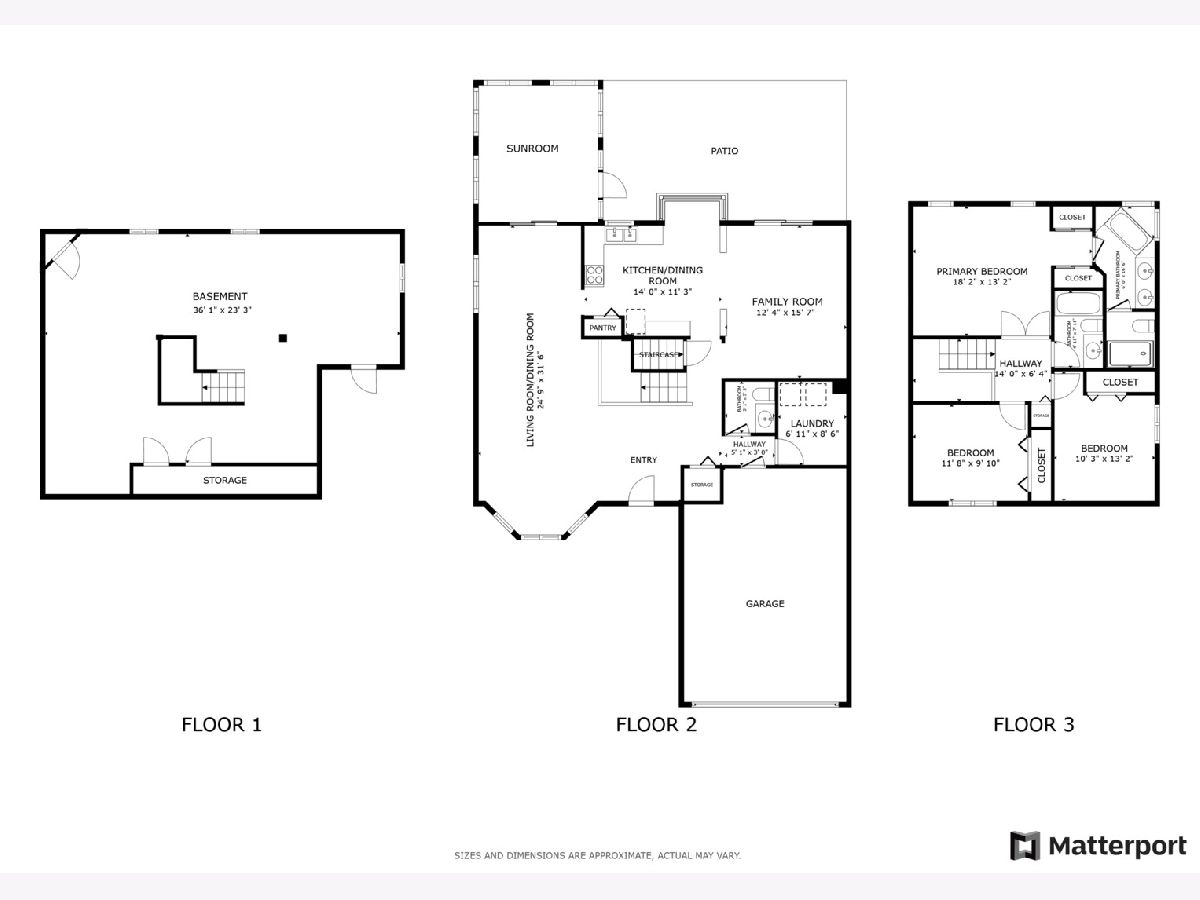
Room Specifics
Total Bedrooms: 3
Bedrooms Above Ground: 3
Bedrooms Below Ground: 0
Dimensions: —
Floor Type: —
Dimensions: —
Floor Type: —
Full Bathrooms: 3
Bathroom Amenities: Separate Shower,Double Sink,Soaking Tub
Bathroom in Basement: 0
Rooms: —
Basement Description: —
Other Specifics
| 2 | |
| — | |
| — | |
| — | |
| — | |
| 75X134 | |
| Unfinished | |
| — | |
| — | |
| — | |
| Not in DB | |
| — | |
| — | |
| — | |
| — |
Tax History
| Year | Property Taxes |
|---|---|
| 2025 | $8,174 |
Contact Agent
Nearby Similar Homes
Nearby Sold Comparables
Contact Agent
Listing Provided By
Redfin Corporation

