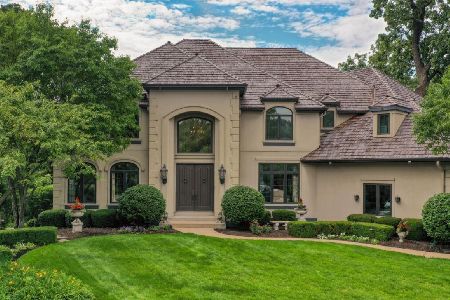107 Settlers Drive, Naperville, Illinois 60565
$1,360,000
|
Sold
|
|
| Status: | Closed |
| Sqft: | 6,333 |
| Cost/Sqft: | $215 |
| Beds: | 4 |
| Baths: | 7 |
| Year Built: | 1999 |
| Property Taxes: | $24,840 |
| Days On Market: | 1722 |
| Lot Size: | 0,51 |
Description
*** This Home Has EVERYTHING! *** You Will Not Find A Home With More Upgrades Or Amenities! 6333 Sq Ft! All Brick! 2 Story Entry! AMAZING Kitchen With Top Of The Line Appliances! 4 Season Florida-Room/Sun-Room! 2 First Floor Offices! The Master Suite Is Like A Luxury Hotel Room! Sitting Room w/Fireplace! Luxury Master Bath! Giant Walk-In Closet! (EVERY Closet Has Professional Closet Organizer System!) Every Bedroom Is En-Suite/Private Bath! Walkout-Finished Basement (additional 2700 sq ft). IT IS SPECTACULAR! Full Kitchen! Custom Bar! Radiant Heated Aggregate Floor! Sonos Full House Sound System! Sprinkler Sys! Security Sys! Phone-line Intercom System! 5 Fireplaces! 2 Staircases! Exclusive Pond Ownership! (Lot Dimensions Extend To The Far Side Of the Pond!) I GUARANTEE, You're Going To Fall In Love With This Home!!! Welcome Home!
Property Specifics
| Single Family | |
| — | |
| Traditional | |
| 1999 | |
| Full,Walkout | |
| — | |
| Yes | |
| 0.51 |
| Will | |
| Rivermist Ii | |
| 2000 / Annual | |
| Other | |
| Lake Michigan | |
| Sewer-Storm | |
| 11107978 | |
| 1202064030240000 |
Nearby Schools
| NAME: | DISTRICT: | DISTANCE: | |
|---|---|---|---|
|
Grade School
Kingsley Elementary School |
203 | — | |
|
Middle School
Lincoln Junior High School |
203 | Not in DB | |
|
High School
Naperville Central High School |
203 | Not in DB | |
Property History
| DATE: | EVENT: | PRICE: | SOURCE: |
|---|---|---|---|
| 27 Aug, 2021 | Sold | $1,360,000 | MRED MLS |
| 15 Jun, 2021 | Under contract | $1,359,900 | MRED MLS |
| 11 Jun, 2021 | Listed for sale | $1,359,900 | MRED MLS |

Room Specifics
Total Bedrooms: 4
Bedrooms Above Ground: 4
Bedrooms Below Ground: 0
Dimensions: —
Floor Type: Carpet
Dimensions: —
Floor Type: Carpet
Dimensions: —
Floor Type: Carpet
Full Bathrooms: 7
Bathroom Amenities: Whirlpool,Separate Shower,Double Sink,Double Shower
Bathroom in Basement: 1
Rooms: Den,Office,Play Room,Kitchen,Family Room,Loft,Sun Room
Basement Description: Finished,9 ft + pour
Other Specifics
| 3 | |
| Concrete Perimeter | |
| Concrete | |
| Deck, Brick Paver Patio | |
| Water View,Waterfront | |
| 106X220X98X220 | |
| — | |
| Full | |
| Vaulted/Cathedral Ceilings, Hardwood Floors, Heated Floors, In-Law Arrangement, First Floor Laundry, Walk-In Closet(s), Bookcases, Ceiling - 10 Foot, Open Floorplan, Special Millwork, Separate Dining Room | |
| Microwave, Dishwasher, High End Refrigerator, Disposal, Wine Refrigerator, Built-In Oven, Wall Oven | |
| Not in DB | |
| Lake, Sidewalks, Street Lights | |
| — | |
| — | |
| Gas Log, Gas Starter |
Tax History
| Year | Property Taxes |
|---|---|
| 2021 | $24,840 |
Contact Agent
Nearby Similar Homes
Nearby Sold Comparables
Contact Agent
Listing Provided By
RE/MAX of Naperville












