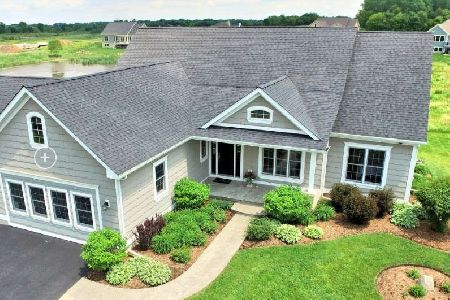10304 Fair Lane, Huntley, Illinois 60142
$297,000
|
Sold
|
|
| Status: | Closed |
| Sqft: | 2,600 |
| Cost/Sqft: | $123 |
| Beds: | 3 |
| Baths: | 4 |
| Year Built: | 1992 |
| Property Taxes: | $8,107 |
| Days On Market: | 3648 |
| Lot Size: | 1,21 |
Description
Beautifully maintained 3 bedroom, 3.1 bath log-cabin style home with attached 2 car garage and welcoming front porch. Step into the large great room featuring vaulted ceilings with skylights and an inviting, cozy wood burning fireplace with breathtaking floor to ceiling stone hearth. The kitchen has been updated to perfection with roomy eating area, breakfast bar and all stainless steel appliances. The enclosed sun room with lovely stone flooring is the perfect place to entertain and gather with friends and family to enjoy the beautiful wooded 1 acre + lot.
Property Specifics
| Single Family | |
| — | |
| Log | |
| 1992 | |
| Full | |
| — | |
| No | |
| 1.21 |
| Mc Henry | |
| Parkside Crossing | |
| 0 / Not Applicable | |
| None | |
| Private Well | |
| Septic-Private | |
| 09127778 | |
| 1726126009 |
Nearby Schools
| NAME: | DISTRICT: | DISTANCE: | |
|---|---|---|---|
|
Grade School
Leggee Elementary School |
158 | — | |
|
Middle School
Huntley Middle School |
158 | Not in DB | |
|
High School
Huntley High School |
158 | Not in DB | |
Property History
| DATE: | EVENT: | PRICE: | SOURCE: |
|---|---|---|---|
| 4 Aug, 2016 | Sold | $297,000 | MRED MLS |
| 6 Jun, 2016 | Under contract | $321,000 | MRED MLS |
| — | Last price change | $346,000 | MRED MLS |
| 31 Jan, 2016 | Listed for sale | $396,000 | MRED MLS |
| 5 Jun, 2020 | Sold | $375,000 | MRED MLS |
| 27 Apr, 2020 | Under contract | $390,000 | MRED MLS |
| — | Last price change | $400,000 | MRED MLS |
| 24 May, 2019 | Listed for sale | $415,000 | MRED MLS |
Room Specifics
Total Bedrooms: 3
Bedrooms Above Ground: 3
Bedrooms Below Ground: 0
Dimensions: —
Floor Type: Carpet
Dimensions: —
Floor Type: Carpet
Full Bathrooms: 4
Bathroom Amenities: —
Bathroom in Basement: 1
Rooms: Great Room
Basement Description: Finished
Other Specifics
| 2 | |
| — | |
| — | |
| Patio, Porch, Porch Screened | |
| Wooded | |
| 240X330X80X321 | |
| — | |
| Full | |
| Vaulted/Cathedral Ceilings, Skylight(s), Second Floor Laundry | |
| Range, Microwave, Dishwasher, Refrigerator, Washer, Dryer, Disposal, Stainless Steel Appliance(s) | |
| Not in DB | |
| — | |
| — | |
| — | |
| Wood Burning |
Tax History
| Year | Property Taxes |
|---|---|
| 2016 | $8,107 |
| 2020 | $8,534 |
Contact Agent
Nearby Similar Homes
Nearby Sold Comparables
Contact Agent
Listing Provided By
Berkshire Hathaway HomeServices KoenigRubloff






