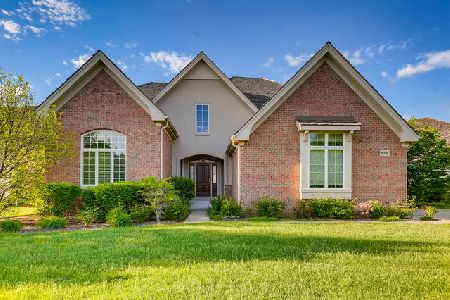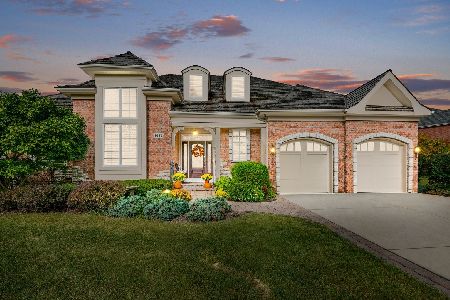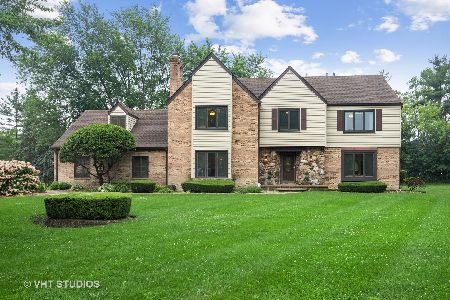1032 Ridgeview Drive, Inverness, Illinois 60010
$805,000
|
Sold
|
|
| Status: | Closed |
| Sqft: | 4,000 |
| Cost/Sqft: | $209 |
| Beds: | 4 |
| Baths: | 5 |
| Year Built: | 2004 |
| Property Taxes: | $13,934 |
| Days On Market: | 4895 |
| Lot Size: | 0,00 |
Description
BEAUTIFUL CARMEL MODEL W/ ELEGANT BUTTERFLY STAIRCASE OVERLOOKING 2-STORY FAM RM W/ FIREPLACE. GOURMET KITCHEN W/ MAPLE CABINETRY, GRANITE C-TOPS, SS APPLS, CENTER ISLAND OPENS TO BREAKFAST AREA. 1ST FLR OFFICE. LUXURIOUS MSTR SUITE W/ DEN/EXERCISE RM, 4 WALK-IN CLOSETS, & PRIVATE BATH W/ STEAM SHOWER & JACUZZI. BEDRMS W/ PRIVATE ACCESS TO BATHS. DUAL STAIRCASE. FIN LL W/ BEAUTIFUL BAR, MEDIA ROOM, BATH. PAVER PATIO
Property Specifics
| Single Family | |
| — | |
| Traditional | |
| 2004 | |
| Full | |
| CARMEL | |
| No | |
| 0 |
| Cook | |
| Estates At Inverness Ridge | |
| 259 / Monthly | |
| Other | |
| Community Well | |
| Public Sewer | |
| 08147376 | |
| 01241000581039 |
Nearby Schools
| NAME: | DISTRICT: | DISTANCE: | |
|---|---|---|---|
|
Grade School
Grove Avenue Elementary School |
220 | — | |
|
Middle School
Barrington Middle School Prairie |
220 | Not in DB | |
|
High School
Barrington High School |
220 | Not in DB | |
Property History
| DATE: | EVENT: | PRICE: | SOURCE: |
|---|---|---|---|
| 7 Nov, 2012 | Sold | $805,000 | MRED MLS |
| 3 Sep, 2012 | Under contract | $835,000 | MRED MLS |
| 28 Aug, 2012 | Listed for sale | $835,000 | MRED MLS |
Room Specifics
Total Bedrooms: 4
Bedrooms Above Ground: 4
Bedrooms Below Ground: 0
Dimensions: —
Floor Type: Carpet
Dimensions: —
Floor Type: Carpet
Dimensions: —
Floor Type: Carpet
Full Bathrooms: 5
Bathroom Amenities: Whirlpool,Separate Shower,Steam Shower,Double Sink
Bathroom in Basement: 1
Rooms: Breakfast Room,Den,Media Room,Office,Recreation Room
Basement Description: Finished
Other Specifics
| 3 | |
| Concrete Perimeter | |
| Concrete | |
| Patio | |
| Landscaped | |
| INTEGRAL | |
| Unfinished | |
| Full | |
| Vaulted/Cathedral Ceilings, Bar-Wet, Hardwood Floors, First Floor Laundry | |
| Double Oven, Microwave, Dishwasher, Refrigerator, Bar Fridge, Washer, Dryer, Disposal | |
| Not in DB | |
| Street Paved | |
| — | |
| — | |
| Gas Starter |
Tax History
| Year | Property Taxes |
|---|---|
| 2012 | $13,934 |
Contact Agent
Nearby Similar Homes
Nearby Sold Comparables
Contact Agent
Listing Provided By
RE/MAX Central Inc.











